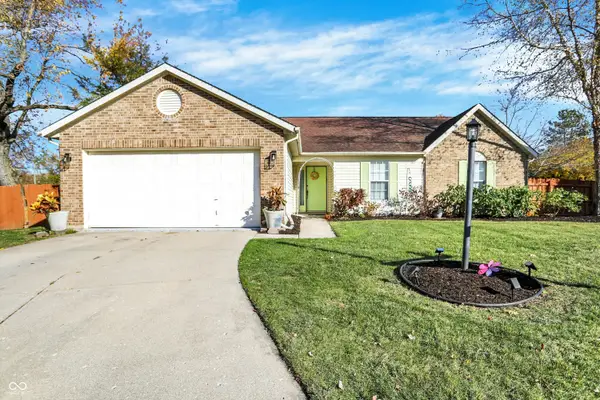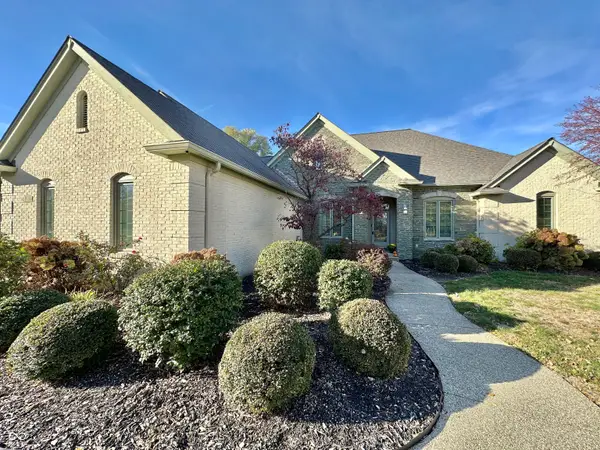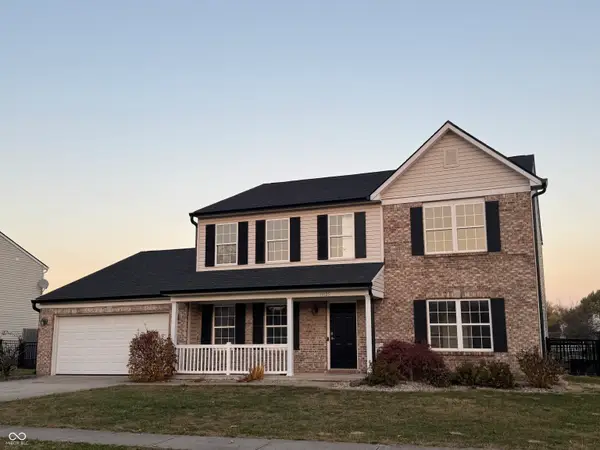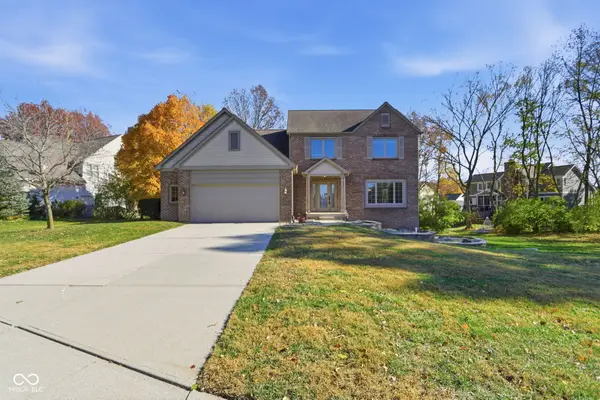11733 Lyndale Drive, Fishers, IN 46040
Local realty services provided by:Schuler Bauer Real Estate ERA Powered
11733 Lyndale Drive,Fishers, IN 46040
$639,715
- 5 Beds
- 5 Baths
- 3,703 sq. ft.
- Single family
- Pending
Listed by: erin hundley, christine robbins
Office: compass indiana, llc.
MLS#:22055102
Source:IN_MIBOR
Price summary
- Price:$639,715
- Price per sq. ft.:$141.59
About this home
Milford Park is a community of new single-family homes coming soon to Fishers, IN. Future amenities will include a swimming pool, pool house and playground. The community is located near Hamilton Town Center's shops, restaurants and entertainment and Fishers' tech-business hub. Ruoff Music Center and Geist Reservoir are within three miles away. Fishers features 24 city parks including Saxony Beach and Ritchey Woods Nature Preserve. Downtown Indianapolis is 20 miles away. This new two-story home exudes elegance from the moment of entry. The first floor features a double-height Great Room with a center fireplace that melds with the modern kitchen and sunny dining room in an open design. Nearby is a covered porch to offer outdoor space, while a private study and a bedroom suite frame the layout. Four upper-level bedrooms surround a multipurpose loft, including the spacious owner's suite with an attached bathroom and walk-in closet. A three-car garage completes the home. *Photos/Tour of model may show features not selected in home.
Contact an agent
Home facts
- Year built:2025
- Listing ID #:22055102
- Added:94 day(s) ago
- Updated:November 11, 2025 at 08:51 AM
Rooms and interior
- Bedrooms:5
- Total bathrooms:5
- Full bathrooms:4
- Half bathrooms:1
- Living area:3,703 sq. ft.
Heating and cooling
- Cooling:Central Electric
- Heating:High Efficiency (90%+ AFUE )
Structure and exterior
- Year built:2025
- Building area:3,703 sq. ft.
- Lot area:0.22 Acres
Schools
- High school:Hamilton Southeastern HS
- Middle school:Hamilton SE Int and Jr High Sch
- Elementary school:Southeastern Elementary School
Utilities
- Water:Public Water
Finances and disclosures
- Price:$639,715
- Price per sq. ft.:$141.59
New listings near 11733 Lyndale Drive
- New
 $749,500Active4 beds 5 baths4,386 sq. ft.
$749,500Active4 beds 5 baths4,386 sq. ft.14691 Thor Run Drive, Fishers, IN 46040
MLS# 22072126Listed by: HIGHGARDEN REAL ESTATE - New
 $340,000Active3 beds 2 baths1,534 sq. ft.
$340,000Active3 beds 2 baths1,534 sq. ft.12587 Wolford Place, Fishers, IN 46038
MLS# 22071397Listed by: COMPASS INDIANA, LLC - New
 $597,500Active3 beds 4 baths3,648 sq. ft.
$597,500Active3 beds 4 baths3,648 sq. ft.11216 Windermere Boulevard, Fishers, IN 46037
MLS# 22072370Listed by: THE DJ TAYLOR REALTY GROUP, PC - New
 $775,000Active4 beds 3 baths4,612 sq. ft.
$775,000Active4 beds 3 baths4,612 sq. ft.10296 Muirfield Trace, Fishers, IN 46037
MLS# 22072377Listed by: BERKSHIRE HATHAWAY HOME - New
 $469,000Active4 beds 3 baths3,080 sq. ft.
$469,000Active4 beds 3 baths3,080 sq. ft.8955 Wooster Court, Fishers, IN 46038
MLS# 22072341Listed by: KELLER WILLIAMS INDY METRO NE - Open Sun, 1 to 3pmNew
 $367,900Active3 beds 3 baths1,884 sq. ft.
$367,900Active3 beds 3 baths1,884 sq. ft.8533 Legacy Court, Fishers, IN 46038
MLS# 22072471Listed by: EXP REALTY, LLC - Open Tue, 8am to 7pmNew
 $320,000Active3 beds 3 baths1,820 sq. ft.
$320,000Active3 beds 3 baths1,820 sq. ft.6880 Cherry Blossom East Drive, Fishers, IN 46038
MLS# 22072460Listed by: OPENDOOR BROKERAGE LLC - New
 $355,000Active2 beds 2 baths1,940 sq. ft.
$355,000Active2 beds 2 baths1,940 sq. ft.10414 Muir Lane, Fishers, IN 46038
MLS# 22054320Listed by: CENTURY 21 SCHEETZ  $384,900Pending4 beds 3 baths2,880 sq. ft.
$384,900Pending4 beds 3 baths2,880 sq. ft.13125 Zinfandel Place, Fishers, IN 46038
MLS# 22072111Listed by: F.C. TUCKER COMPANY- New
 $525,000Active4 beds 3 baths3,354 sq. ft.
$525,000Active4 beds 3 baths3,354 sq. ft.9735 Logan Lane, Fishers, IN 46037
MLS# 22072372Listed by: CARPENTER, REALTORS
