12326 River Valley Drive, Fishers, IN 46037
Local realty services provided by:Schuler Bauer Real Estate ERA Powered
12326 River Valley Drive,Fishers, IN 46037
$359,900
- 4 Beds
- 3 Baths
- 2,374 sq. ft.
- Single family
- Active
Listed by:helen(huiru) zhao
Office:century 21 scheetz
MLS#:22033212
Source:IN_MIBOR
Price summary
- Price:$359,900
- Price per sq. ft.:$107.4
About this home
Big price reduction and good value with newly resurfaced kitchen cabinets! This wonderful home features 4 bedrooms, large loft & basement in desirable Sandstone Meadows in Fishers. This airy and freshly painted house has mostly hardwood on main and vinyl plank floors upstairs. Open living/dining rooms are perfect for big gatherings. Large kitchen features SS appliances, vent out hood, range & new faucet and freshly resurfaced cabinets. Terrific primary suite has vaulted ceiling, garden tub & shower, double-sink vanity & 2 large walk-in closets. Huge loft upstairs can serve as an entertaining area. Daylight basement has great potential for extra active space w/ radon mitigation & sump pump w/ back-up. All bedrooms have walk-in closets. Enjoy outdoor recreation on most evergreen shaded backyard. This neighborhood is convenient to shopping, dining & award-winning Hamilton SE school. The major updates: Gas furnace 2023, water heater, ~6 years, Refrig 5 years, Washer 2024. Roof 15 years, new garage door control system.
Contact an agent
Home facts
- Year built:2005
- Listing ID #:22033212
- Added:161 day(s) ago
- Updated:September 25, 2025 at 01:28 PM
Rooms and interior
- Bedrooms:4
- Total bathrooms:3
- Full bathrooms:2
- Half bathrooms:1
- Living area:2,374 sq. ft.
Heating and cooling
- Cooling:Central Electric
- Heating:Forced Air
Structure and exterior
- Year built:2005
- Building area:2,374 sq. ft.
- Lot area:0.15 Acres
Schools
- High school:Hamilton Southeastern HS
- Middle school:Hamilton SE Int and Jr High Sch
Utilities
- Water:Public Water
Finances and disclosures
- Price:$359,900
- Price per sq. ft.:$107.4
New listings near 12326 River Valley Drive
- Open Sat, 12 to 2pmNew
 $980,000Active5 beds 5 baths5,603 sq. ft.
$980,000Active5 beds 5 baths5,603 sq. ft.14745 Autumn View Way S, Fishers, IN 46037
MLS# 22064371Listed by: COMPASS INDIANA, LLC - New
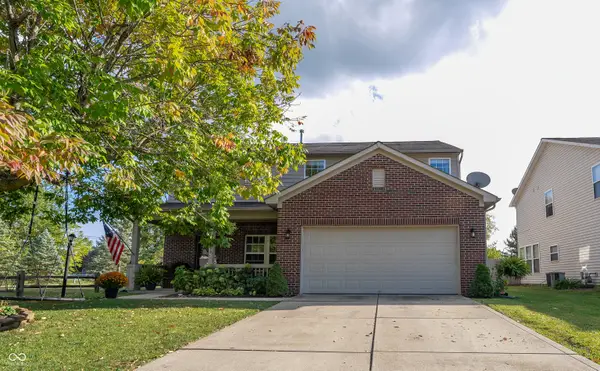 $370,000Active4 beds 3 baths2,350 sq. ft.
$370,000Active4 beds 3 baths2,350 sq. ft.10953 Roundtree Road, Fishers, IN 46037
MLS# 22064672Listed by: AMR REAL ESTATE LLC - Open Sat, 12 to 2pmNew
 $740,000Active4 beds 4 baths4,287 sq. ft.
$740,000Active4 beds 4 baths4,287 sq. ft.10238 Wicklow Court, Fishers, IN 46040
MLS# 22056210Listed by: F.C. TUCKER COMPANY - New
 $255,000Active2 beds 3 baths1,471 sq. ft.
$255,000Active2 beds 3 baths1,471 sq. ft.513 Conner Creek Drive, Fishers, IN 46038
MLS# 22064411Listed by: F.C. TUCKER COMPANY - New
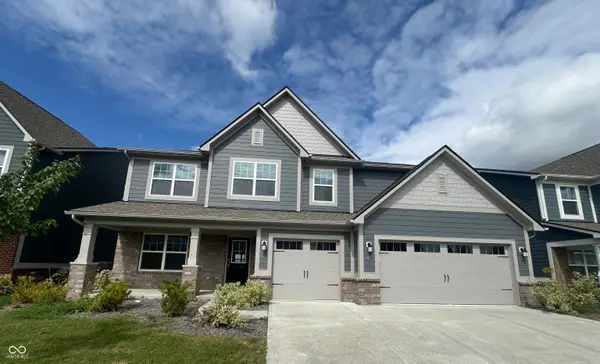 $590,000Active5 beds 5 baths3,746 sq. ft.
$590,000Active5 beds 5 baths3,746 sq. ft.15970 Noble Fir Court, Fishers, IN 46040
MLS# 22064456Listed by: TJ REALTY INC. - New
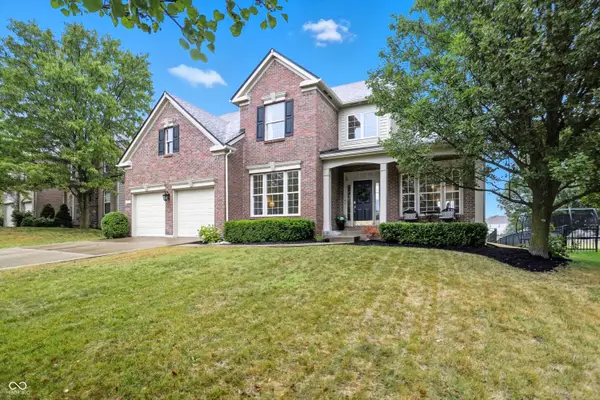 $575,000Active4 beds 3 baths2,732 sq. ft.
$575,000Active4 beds 3 baths2,732 sq. ft.11973 Bird Key Boulevard, Fishers, IN 46037
MLS# 22057686Listed by: CENTURY 21 SCHEETZ - New
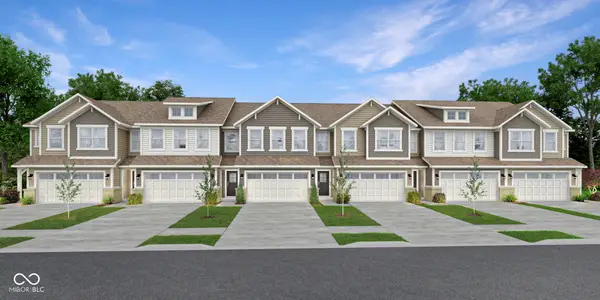 $386,995Active3 beds 3 baths1,793 sq. ft.
$386,995Active3 beds 3 baths1,793 sq. ft.15174 Swallow Falls Way, Fishers, IN 46037
MLS# 22064577Listed by: COMPASS INDIANA, LLC - New
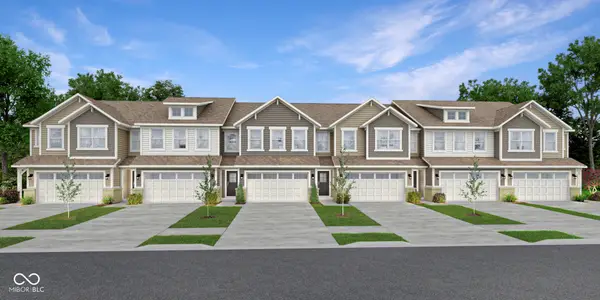 $391,995Active3 beds 3 baths1,814 sq. ft.
$391,995Active3 beds 3 baths1,814 sq. ft.15183 Swallow Falls Way, Fishers, IN 46037
MLS# 22064579Listed by: COMPASS INDIANA, LLC - New
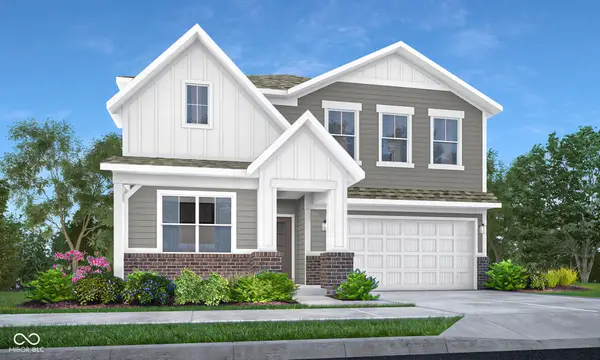 $436,995Active5 beds 3 baths2,736 sq. ft.
$436,995Active5 beds 3 baths2,736 sq. ft.15481 Postman Road, Fishers, IN 46037
MLS# 22064581Listed by: COMPASS INDIANA, LLC - New
 $310,000Active3 beds 3 baths2,042 sq. ft.
$310,000Active3 beds 3 baths2,042 sq. ft.6235 Eller Creek Way, Fishers, IN 46038
MLS# 22063465Listed by: KELLER WILLIAMS INDPLS METRO N
