13086 Avon Cross Way, Fishers, IN 46037
Local realty services provided by:Schuler Bauer Real Estate ERA Powered
Listed by:ravindra sajja
Office:keller williams indy metro ne
MLS#:22053322
Source:IN_MIBOR
Price summary
- Price:$579,000
- Price per sq. ft.:$129.65
About this home
Welcome to this gorgeous home, in the most sought after "Avalon" community, with a ton of amenities including 2 nature trails, a clubhouse, a huge playground, 3 pools, basketball, tennis and sand volleyball courts, 5 mins to I-69 and Hamilton Town Center. Majestic brick elevation with covered front porch leads you to the 2 story foyer which has the spacious formal living and dining on either side. 2 story great room looks stunning with gas fireplace, large windows and wiring for home theatre. Large den/office is complete with double doors. Gourmet kitchen boasts of granite counters, butler pantry, built-in gas range, wall ovens, island, walk-in pantry & breakfast bar. Large sunroom is the highlight of the house. Washer & dryer are included. Big backyard with huge deck. Primary bedroom is luxurious with tray ceiling, bathroom with dual vanity, shower, tub and large closet. Spacious secondary bedrooms and hall bath. Breathtaking views of great room from the walkway. Unfinished basement with two egress windows & 9 foot ceiling, offers a huge potential for your creative acumen. A bedroom, full bath, bar, media room and entertainment area are all possible. Spacious 3 car garage completes the well laid out floorplan.
Contact an agent
Home facts
- Year built:2011
- Listing ID #:22053322
- Added:47 day(s) ago
- Updated:September 25, 2025 at 01:28 PM
Rooms and interior
- Bedrooms:4
- Total bathrooms:3
- Full bathrooms:2
- Half bathrooms:1
- Living area:2,783 sq. ft.
Heating and cooling
- Cooling:Central Electric
- Heating:Forced Air
Structure and exterior
- Year built:2011
- Building area:2,783 sq. ft.
- Lot area:0.22 Acres
Schools
- High school:Hamilton Southeastern HS
- Middle school:Hamilton SE Int and Jr High Sch
- Elementary school:Thorpe Creek Elementary
Utilities
- Water:Public Water
Finances and disclosures
- Price:$579,000
- Price per sq. ft.:$129.65
New listings near 13086 Avon Cross Way
- Open Sat, 12 to 2pmNew
 $980,000Active5 beds 5 baths5,603 sq. ft.
$980,000Active5 beds 5 baths5,603 sq. ft.14745 Autumn View Way S, Fishers, IN 46037
MLS# 22064371Listed by: COMPASS INDIANA, LLC - New
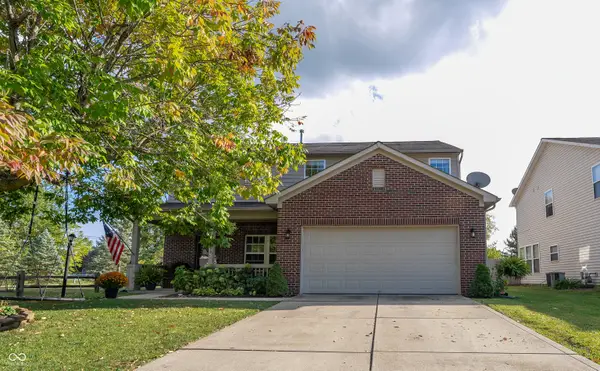 $370,000Active4 beds 3 baths2,350 sq. ft.
$370,000Active4 beds 3 baths2,350 sq. ft.10953 Roundtree Road, Fishers, IN 46037
MLS# 22064672Listed by: AMR REAL ESTATE LLC - Open Sat, 12 to 2pmNew
 $740,000Active4 beds 4 baths4,287 sq. ft.
$740,000Active4 beds 4 baths4,287 sq. ft.10238 Wicklow Court, Fishers, IN 46040
MLS# 22056210Listed by: F.C. TUCKER COMPANY - New
 $255,000Active2 beds 3 baths1,471 sq. ft.
$255,000Active2 beds 3 baths1,471 sq. ft.513 Conner Creek Drive, Fishers, IN 46038
MLS# 22064411Listed by: F.C. TUCKER COMPANY - New
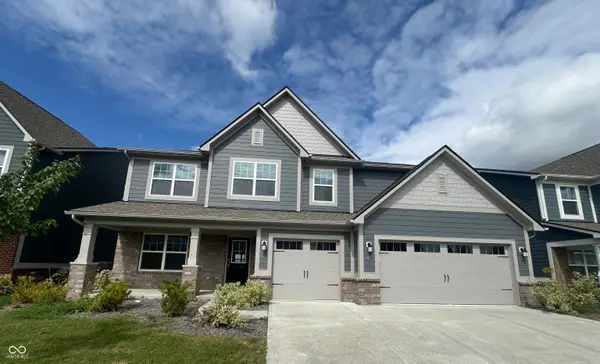 $590,000Active5 beds 5 baths3,746 sq. ft.
$590,000Active5 beds 5 baths3,746 sq. ft.15970 Noble Fir Court, Fishers, IN 46040
MLS# 22064456Listed by: TJ REALTY INC. - New
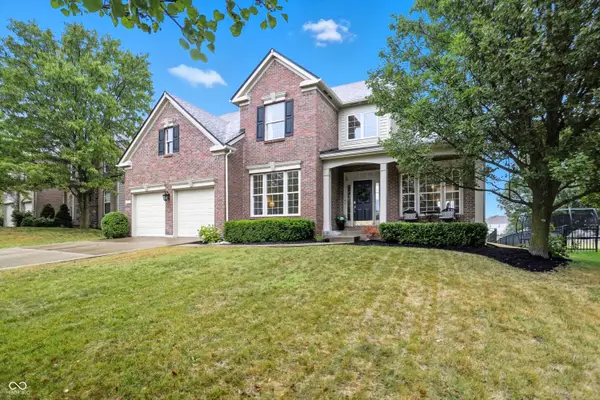 $575,000Active4 beds 3 baths2,732 sq. ft.
$575,000Active4 beds 3 baths2,732 sq. ft.11973 Bird Key Boulevard, Fishers, IN 46037
MLS# 22057686Listed by: CENTURY 21 SCHEETZ - New
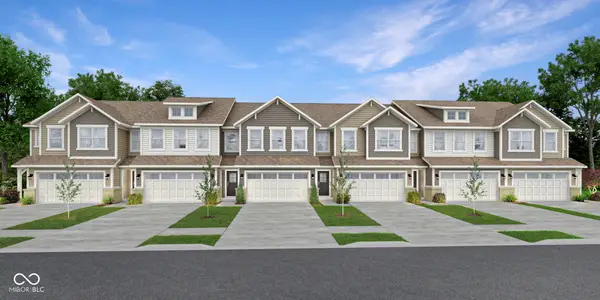 $386,995Active3 beds 3 baths1,793 sq. ft.
$386,995Active3 beds 3 baths1,793 sq. ft.15174 Swallow Falls Way, Fishers, IN 46037
MLS# 22064577Listed by: COMPASS INDIANA, LLC - New
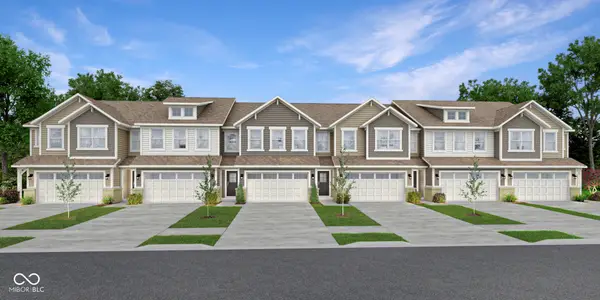 $391,995Active3 beds 3 baths1,814 sq. ft.
$391,995Active3 beds 3 baths1,814 sq. ft.15183 Swallow Falls Way, Fishers, IN 46037
MLS# 22064579Listed by: COMPASS INDIANA, LLC - New
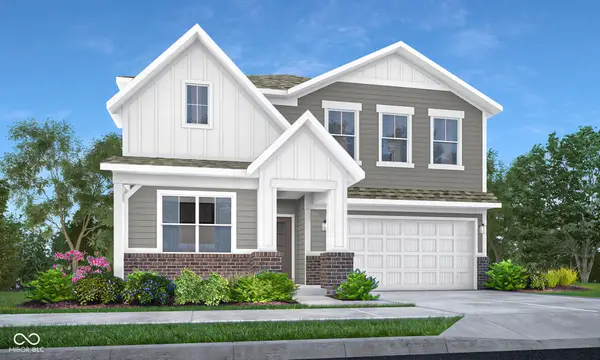 $436,995Active5 beds 3 baths2,736 sq. ft.
$436,995Active5 beds 3 baths2,736 sq. ft.15481 Postman Road, Fishers, IN 46037
MLS# 22064581Listed by: COMPASS INDIANA, LLC - New
 $310,000Active3 beds 3 baths2,042 sq. ft.
$310,000Active3 beds 3 baths2,042 sq. ft.6235 Eller Creek Way, Fishers, IN 46038
MLS# 22063465Listed by: KELLER WILLIAMS INDPLS METRO N
