13650 Golden Ridge Lane, Fishers, IN 46055
Local realty services provided by:Schuler Bauer Real Estate ERA Powered
13650 Golden Ridge Lane,Fishers, IN 46055
$799,000
- 4 Beds
- 4 Baths
- 4,581 sq. ft.
- Single family
- Pending
Listed by:chris schulhof
Office:re/max realty services
MLS#:22018402
Source:IN_MIBOR
Price summary
- Price:$799,000
- Price per sq. ft.:$174.42
About this home
Property is now "Pending" Contingent upon the successful sale of the Buyers home. Home is available to be shown and non-contingent offers are acceptable. This is a Remarkable 4 BR Custom Home with BOAT DOCK on Geist! This home is customizable. With the ReDo Powered by BASE Design Your Dream program, Buyers can customize the home to their taste before move-in. Upgrades can even be rolled into the mortgage-no extra loans, no hassle. Make it your dream home! The moment you step inside you'll notice what sets this home apart-the heightened ceilings, open layout, abundance of natural lighting and functionality of the layout. The main floor features a stunning two-story great room, family room, dining room & remarkable open kitchen. Upper floor features all bedrooms. The oversized primary suite with tray ceiling, luxe bath, extra large closets, jetted tub and walk-in shower make it the perfect oasis. The spacious, fully finished basement is ideal for a family/rec space! Complete w/fireplace, 9'ft ceilings and daylight windows. Outside features lush, mature landscaping giving you the upmost privacy. You'll also love the convenience of the oversized screened in porch and outdoor deck to enjoy all nature has to offer. Located within the prestigious Springs of Cambridge and just a golf cart ride away from Geist, this home truly has it all. Come see it for yourself!
Contact an agent
Home facts
- Year built:2000
- Listing ID #:22018402
- Added:113 day(s) ago
- Updated:September 25, 2025 at 01:28 PM
Rooms and interior
- Bedrooms:4
- Total bathrooms:4
- Full bathrooms:3
- Half bathrooms:1
- Living area:4,581 sq. ft.
Heating and cooling
- Cooling:Central Electric
- Heating:Forced Air
Structure and exterior
- Year built:2000
- Building area:4,581 sq. ft.
- Lot area:0.51 Acres
Schools
- High school:Hamilton Southeastern HS
Utilities
- Water:Public Water
Finances and disclosures
- Price:$799,000
- Price per sq. ft.:$174.42
New listings near 13650 Golden Ridge Lane
- Open Sat, 12 to 2pmNew
 $980,000Active5 beds 5 baths5,603 sq. ft.
$980,000Active5 beds 5 baths5,603 sq. ft.14745 Autumn View Way S, Fishers, IN 46037
MLS# 22064371Listed by: COMPASS INDIANA, LLC - New
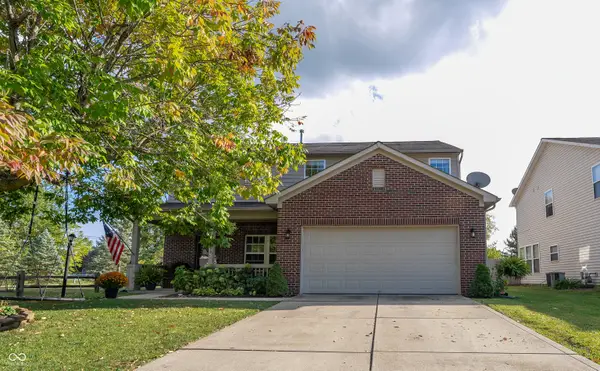 $370,000Active4 beds 3 baths2,350 sq. ft.
$370,000Active4 beds 3 baths2,350 sq. ft.10953 Roundtree Road, Fishers, IN 46037
MLS# 22064672Listed by: AMR REAL ESTATE LLC - Open Sat, 12 to 2pmNew
 $740,000Active4 beds 4 baths4,287 sq. ft.
$740,000Active4 beds 4 baths4,287 sq. ft.10238 Wicklow Court, Fishers, IN 46040
MLS# 22056210Listed by: F.C. TUCKER COMPANY - New
 $255,000Active2 beds 3 baths1,471 sq. ft.
$255,000Active2 beds 3 baths1,471 sq. ft.513 Conner Creek Drive, Fishers, IN 46038
MLS# 22064411Listed by: F.C. TUCKER COMPANY - New
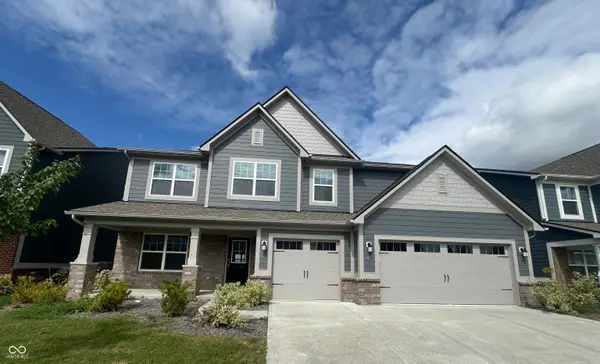 $590,000Active5 beds 5 baths3,746 sq. ft.
$590,000Active5 beds 5 baths3,746 sq. ft.15970 Noble Fir Court, Fishers, IN 46040
MLS# 22064456Listed by: TJ REALTY INC. - New
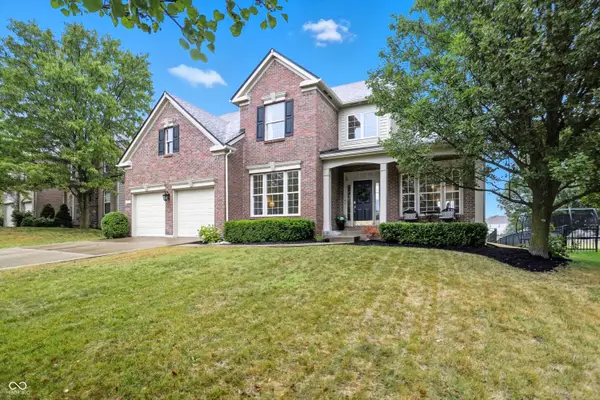 $575,000Active4 beds 3 baths2,732 sq. ft.
$575,000Active4 beds 3 baths2,732 sq. ft.11973 Bird Key Boulevard, Fishers, IN 46037
MLS# 22057686Listed by: CENTURY 21 SCHEETZ - New
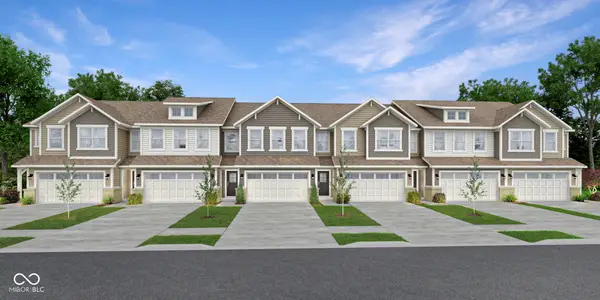 $386,995Active3 beds 3 baths1,793 sq. ft.
$386,995Active3 beds 3 baths1,793 sq. ft.15174 Swallow Falls Way, Fishers, IN 46037
MLS# 22064577Listed by: COMPASS INDIANA, LLC - New
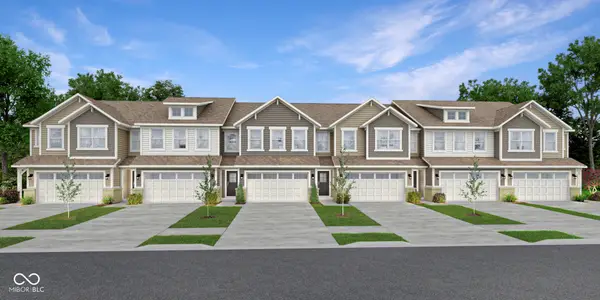 $391,995Active3 beds 3 baths1,814 sq. ft.
$391,995Active3 beds 3 baths1,814 sq. ft.15183 Swallow Falls Way, Fishers, IN 46037
MLS# 22064579Listed by: COMPASS INDIANA, LLC - New
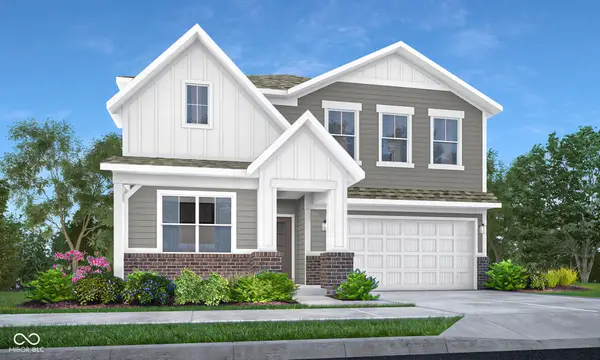 $436,995Active5 beds 3 baths2,736 sq. ft.
$436,995Active5 beds 3 baths2,736 sq. ft.15481 Postman Road, Fishers, IN 46037
MLS# 22064581Listed by: COMPASS INDIANA, LLC - New
 $310,000Active3 beds 3 baths2,042 sq. ft.
$310,000Active3 beds 3 baths2,042 sq. ft.6235 Eller Creek Way, Fishers, IN 46038
MLS# 22063465Listed by: KELLER WILLIAMS INDPLS METRO N
