14034 Wicklow Lane, Fishers, IN 46040
Local realty services provided by:Schuler Bauer Real Estate ERA Powered
14034 Wicklow Lane,Fishers, IN 46040
$714,990
- 6 Beds
- 5 Baths
- 5,258 sq. ft.
- Single family
- Pending
Listed by:loren welker
Office:united real estate indpls
MLS#:22025748
Source:IN_MIBOR
Price summary
- Price:$714,990
- Price per sq. ft.:$135.98
About this home
Stunning Family Home in Desirable Geist Area. This home is nestled in Strongbow Gate along E 104th Street adjacent to Geist Elementary School, this 6-bedroom home boasts 5 full bathrooms and offers a perfect blend of elegance, convenience, and functionality. The gourmet kitchen includes a handy planning desk, stainless steel appliances, and granite tops. Don't miss the private backyard with a low-maintenance patio, lush landscaping, and mature trees. Enjoy easy access to walking and biking trails connecting to Geist Elementary school, Flat Fork Creek Park, Bee Camp Creek Trailhead Park, and the Geist Greenway trail system. The Rain Bird irrigation system makes maintaining this wonderful outdoor space effortless. Step inside to discover the thoughtfully designed living spaces, including a first-floor bedroom with en suite bath, ideal for guests or multigenerational living. The second-floor owner's retreat features a newly remodeled bathroom with brand-new walk-in shower and frameless door. The massive finished basement is a true showstopper! Included is a versatile flex room for billiards or home gym, a tiled area with full size refrigerator, custom cabinetry and wet bar rough-in. ln addition, the basement includes a bedroom and full bathroom as well as a 7.1 home theater system, ideal for watching the big game or simply relaxing with family and friends. This home is conveniently located in the award-winning Hamilton Southeastern Schools and is just steps from shopping and dining along Olio Road providing quick access to I-69, I-70 and I-465. ln the current market this home won't last long. Schedule your private showing today.
Contact an agent
Home facts
- Year built:2012
- Listing ID #:22025748
- Added:197 day(s) ago
- Updated:September 25, 2025 at 01:28 PM
Rooms and interior
- Bedrooms:6
- Total bathrooms:5
- Full bathrooms:5
- Living area:5,258 sq. ft.
Heating and cooling
- Cooling:Central Electric
- Heating:Forced Air
Structure and exterior
- Year built:2012
- Building area:5,258 sq. ft.
- Lot area:0.33 Acres
Utilities
- Water:Public Water
Finances and disclosures
- Price:$714,990
- Price per sq. ft.:$135.98
New listings near 14034 Wicklow Lane
- New
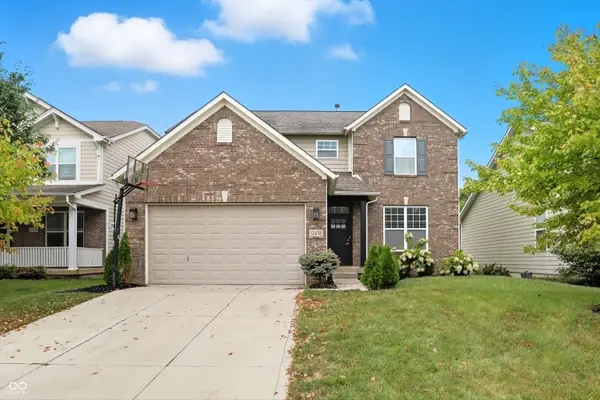 $469,000Active4 beds 4 baths2,636 sq. ft.
$469,000Active4 beds 4 baths2,636 sq. ft.12438 Hawks Landing Drive, Fishers, IN 46037
MLS# 22064788Listed by: SERVING YOU REALTY - Open Sat, 12 to 2pmNew
 $980,000Active5 beds 5 baths5,603 sq. ft.
$980,000Active5 beds 5 baths5,603 sq. ft.14745 Autumn View Way S, Fishers, IN 46037
MLS# 22064371Listed by: COMPASS INDIANA, LLC - New
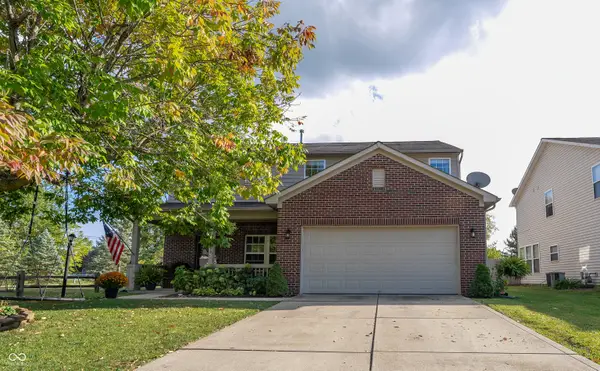 $370,000Active4 beds 3 baths2,350 sq. ft.
$370,000Active4 beds 3 baths2,350 sq. ft.10953 Roundtree Road, Fishers, IN 46037
MLS# 22064672Listed by: AMR REAL ESTATE LLC - Open Sat, 12 to 2pmNew
 $740,000Active4 beds 4 baths4,287 sq. ft.
$740,000Active4 beds 4 baths4,287 sq. ft.10238 Wicklow Court, Fishers, IN 46040
MLS# 22056210Listed by: F.C. TUCKER COMPANY - New
 $255,000Active2 beds 3 baths1,471 sq. ft.
$255,000Active2 beds 3 baths1,471 sq. ft.513 Conner Creek Drive, Fishers, IN 46038
MLS# 22064411Listed by: F.C. TUCKER COMPANY - New
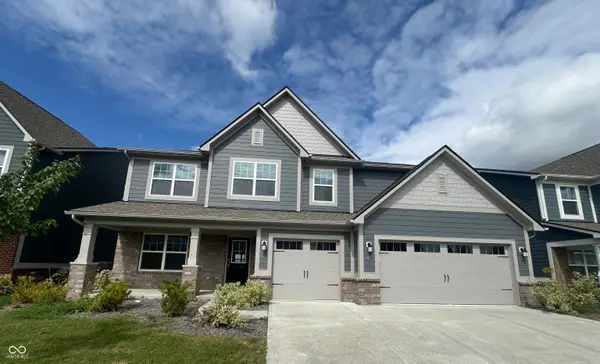 $590,000Active5 beds 5 baths3,746 sq. ft.
$590,000Active5 beds 5 baths3,746 sq. ft.15970 Noble Fir Court, Fishers, IN 46040
MLS# 22064456Listed by: TJ REALTY INC. - New
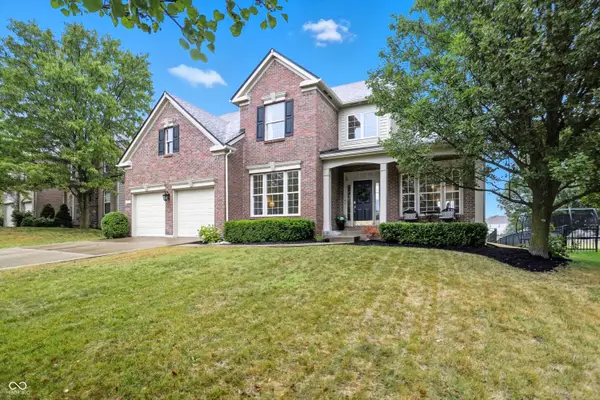 $575,000Active4 beds 3 baths2,732 sq. ft.
$575,000Active4 beds 3 baths2,732 sq. ft.11973 Bird Key Boulevard, Fishers, IN 46037
MLS# 22057686Listed by: CENTURY 21 SCHEETZ - New
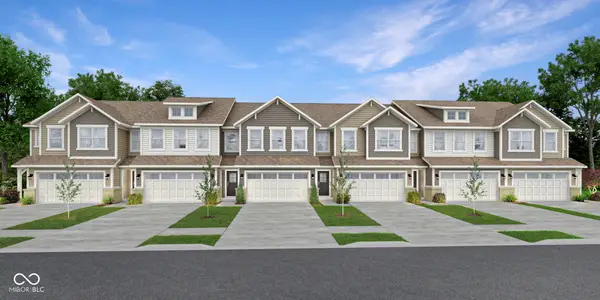 $386,995Active3 beds 3 baths1,793 sq. ft.
$386,995Active3 beds 3 baths1,793 sq. ft.15174 Swallow Falls Way, Fishers, IN 46037
MLS# 22064577Listed by: COMPASS INDIANA, LLC - New
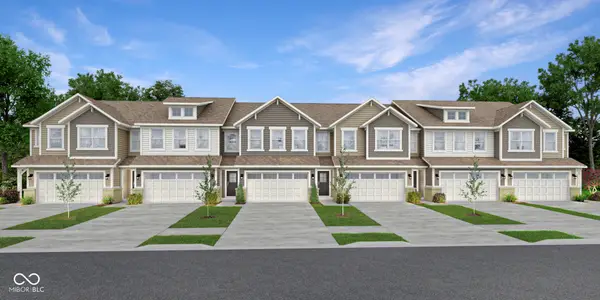 $391,995Active3 beds 3 baths1,814 sq. ft.
$391,995Active3 beds 3 baths1,814 sq. ft.15183 Swallow Falls Way, Fishers, IN 46037
MLS# 22064579Listed by: COMPASS INDIANA, LLC - New
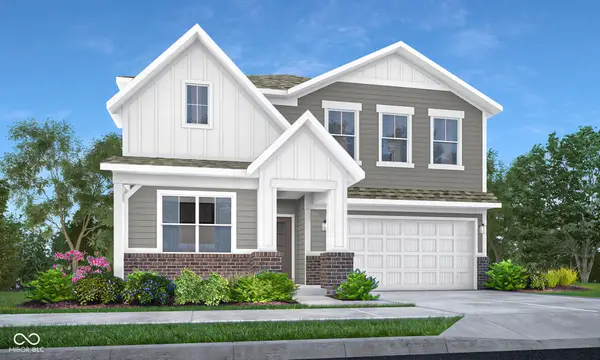 $436,995Active5 beds 3 baths2,736 sq. ft.
$436,995Active5 beds 3 baths2,736 sq. ft.15481 Postman Road, Fishers, IN 46037
MLS# 22064581Listed by: COMPASS INDIANA, LLC
