15120 Downham Drive, Fishers, IN 46037
Local realty services provided by:Schuler Bauer Real Estate ERA Powered
15120 Downham Drive,Fishers, IN 46037
$470,000
- 4 Beds
- 3 Baths
- 2,756 sq. ft.
- Single family
- Active
Listed by:simrnpreet bajwa
Office:f.c. tucker company
MLS#:22035042
Source:IN_MIBOR
Price summary
- Price:$470,000
- Price per sq. ft.:$170.54
About this home
Living in Fishers is a dream. This spacious 4BR/3BA is located in a most desirable Hunters Run subdivision. Main level is a open floor plan with a Den and Fireplace. Small computer/office space next to kitchen with a storage cabinets and a window for beautiful backyard yard view. Kitchen is lavished with quartz counters, gas cook-top, center island, luxury built in appliances with a over-sized pantry and a formal dining room. Upper level is beautifully designed with a loft for extra living space. Primary suite has a tiled shower, granite counters/double sinks and walk in closet. Secondary bedrooms all have walk in closets. Extended two car garage for extra storage. Hunter run has great community amenities which included Playground, Tennis court and Pool. This House is located in HSE School District and has easy access to I-69, shopping, dining, cyntheanne park, ruoff music center and much more.
Contact an agent
Home facts
- Year built:2023
- Listing ID #:22035042
- Added:113 day(s) ago
- Updated:September 25, 2025 at 01:28 PM
Rooms and interior
- Bedrooms:4
- Total bathrooms:3
- Full bathrooms:2
- Half bathrooms:1
- Living area:2,756 sq. ft.
Heating and cooling
- Cooling:Central Electric
- Heating:Electric
Structure and exterior
- Year built:2023
- Building area:2,756 sq. ft.
- Lot area:0.19 Acres
Utilities
- Water:Public Water
Finances and disclosures
- Price:$470,000
- Price per sq. ft.:$170.54
New listings near 15120 Downham Drive
- Open Sat, 12 to 2pmNew
 $980,000Active5 beds 5 baths5,603 sq. ft.
$980,000Active5 beds 5 baths5,603 sq. ft.14745 Autumn View Way S, Fishers, IN 46037
MLS# 22064371Listed by: COMPASS INDIANA, LLC - New
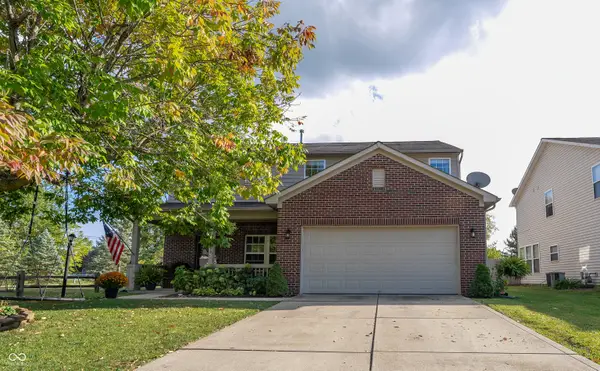 $370,000Active4 beds 3 baths2,350 sq. ft.
$370,000Active4 beds 3 baths2,350 sq. ft.10953 Roundtree Road, Fishers, IN 46037
MLS# 22064672Listed by: AMR REAL ESTATE LLC - Open Sat, 12 to 2pmNew
 $740,000Active4 beds 4 baths4,287 sq. ft.
$740,000Active4 beds 4 baths4,287 sq. ft.10238 Wicklow Court, Fishers, IN 46040
MLS# 22056210Listed by: F.C. TUCKER COMPANY - New
 $255,000Active2 beds 3 baths1,471 sq. ft.
$255,000Active2 beds 3 baths1,471 sq. ft.513 Conner Creek Drive, Fishers, IN 46038
MLS# 22064411Listed by: F.C. TUCKER COMPANY - New
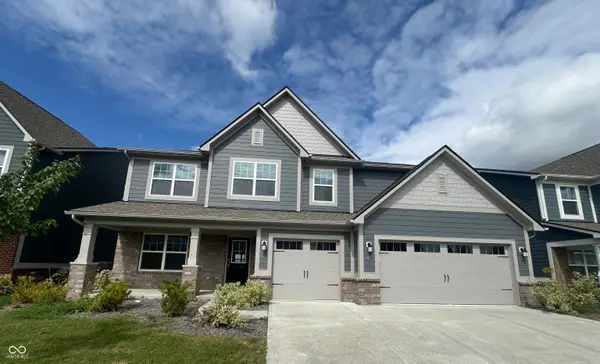 $590,000Active5 beds 5 baths3,746 sq. ft.
$590,000Active5 beds 5 baths3,746 sq. ft.15970 Noble Fir Court, Fishers, IN 46040
MLS# 22064456Listed by: TJ REALTY INC. - New
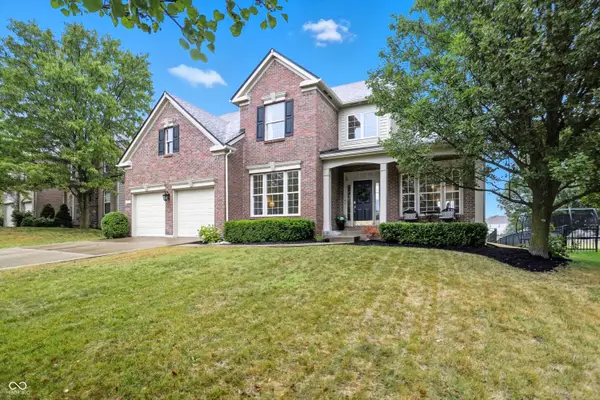 $575,000Active4 beds 3 baths2,732 sq. ft.
$575,000Active4 beds 3 baths2,732 sq. ft.11973 Bird Key Boulevard, Fishers, IN 46037
MLS# 22057686Listed by: CENTURY 21 SCHEETZ - New
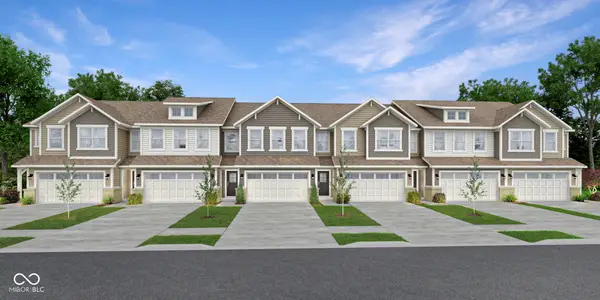 $386,995Active3 beds 3 baths1,793 sq. ft.
$386,995Active3 beds 3 baths1,793 sq. ft.15174 Swallow Falls Way, Fishers, IN 46037
MLS# 22064577Listed by: COMPASS INDIANA, LLC - New
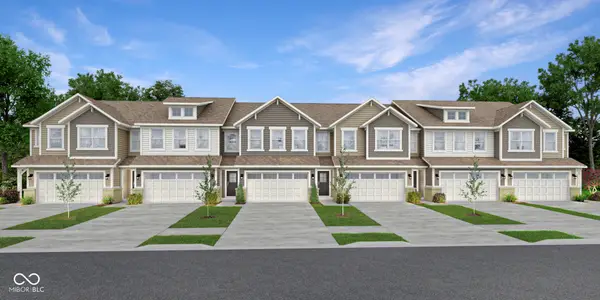 $391,995Active3 beds 3 baths1,814 sq. ft.
$391,995Active3 beds 3 baths1,814 sq. ft.15183 Swallow Falls Way, Fishers, IN 46037
MLS# 22064579Listed by: COMPASS INDIANA, LLC - New
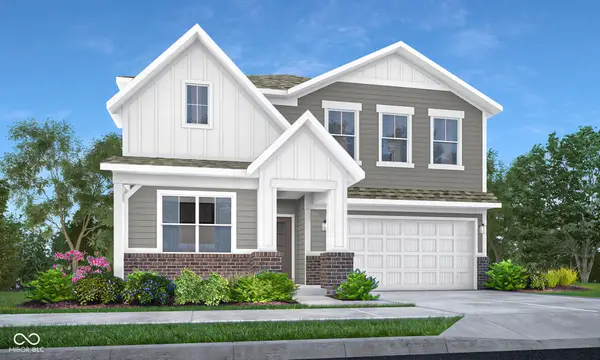 $436,995Active5 beds 3 baths2,736 sq. ft.
$436,995Active5 beds 3 baths2,736 sq. ft.15481 Postman Road, Fishers, IN 46037
MLS# 22064581Listed by: COMPASS INDIANA, LLC - New
 $310,000Active3 beds 3 baths2,042 sq. ft.
$310,000Active3 beds 3 baths2,042 sq. ft.6235 Eller Creek Way, Fishers, IN 46038
MLS# 22063465Listed by: KELLER WILLIAMS INDPLS METRO N
