15270 Trebbiano Drive, Fishers, IN 46037
Local realty services provided by:Schuler Bauer Real Estate ERA Powered
Listed by:bart onderdonk
Office:f.c. tucker company
MLS#:22061898
Source:IN_MIBOR
Price summary
- Price:$500,000
- Price per sq. ft.:$166.78
About this home
Beautiful Home in Britton Falls. Cozy Porch & Welcoming Foyer with Fantastic Floors lead to Large Office/Den w/Xtra Light & Double Doors if Privacy is needed. Guest Suite w/Huge Bedroom, Closet & Full Ensuite Bathroom w/New Tall Toilet. Huge Open Space Great Room w/Gas Fireplace, So much light from Large Windows, Ceiling Fan & Open to Amazing Kitchen w/Grand Island, 42" Cabinets, Pull out shelving in the cabinets, Pantry, So much storage & counter space, Stainless Steel Appliances, Tall Ceilings & is attached to Large Dining Room w/access to Fantastic Back Patio that overlooks the newly dredged/rebuilt pond. Check out the floors and lighting. Grand Main Floor Primary w/So much light from Xlarge windows, That view of the Pond, Walk-in closet & Full Bath w/Double Sinks, Water Closet & Xlarge Shower. There is even a Half Bath Powder Room. Upstairs has almost a separate apartment w/Large Loft, 3rd Bedroom w/HUGE Walk-in Closet & 3rd full bath. Fantastic Main Floor Laundry w/Washer, Dryer, storage & Sink. Built with a 3 car tandem finished garage. Some space was used in the tandem garage to build stairs to Amazing Storage Attic. An amazing Lifestyle 55 Community with Tennis, Two Clubhouses, Pickle Ball, Walking trails, Pool & Daily programs from full time coordinator.
Contact an agent
Home facts
- Year built:2014
- Listing ID #:22061898
- Added:14 day(s) ago
- Updated:September 25, 2025 at 01:28 PM
Rooms and interior
- Bedrooms:3
- Total bathrooms:4
- Full bathrooms:3
- Half bathrooms:1
- Living area:2,998 sq. ft.
Heating and cooling
- Cooling:Central Electric
- Heating:Forced Air
Structure and exterior
- Year built:2014
- Building area:2,998 sq. ft.
- Lot area:0.2 Acres
Schools
- High school:Hamilton Southeastern HS
- Middle school:Hamilton SE Int and Jr High Sch
- Elementary school:Southeastern Elementary School
Utilities
- Water:Public Water
Finances and disclosures
- Price:$500,000
- Price per sq. ft.:$166.78
New listings near 15270 Trebbiano Drive
- Open Sat, 12 to 2pmNew
 $980,000Active5 beds 5 baths5,603 sq. ft.
$980,000Active5 beds 5 baths5,603 sq. ft.14745 Autumn View Way S, Fishers, IN 46037
MLS# 22064371Listed by: COMPASS INDIANA, LLC - New
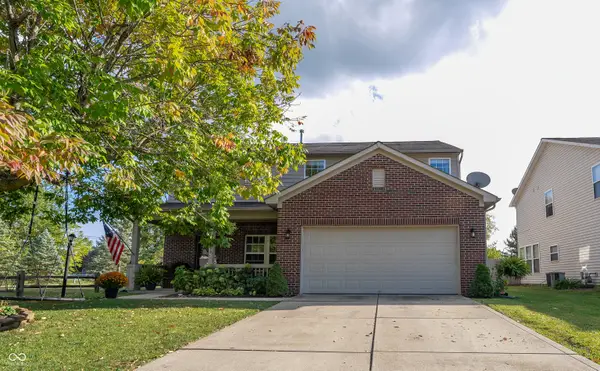 $370,000Active4 beds 3 baths2,350 sq. ft.
$370,000Active4 beds 3 baths2,350 sq. ft.10953 Roundtree Road, Fishers, IN 46037
MLS# 22064672Listed by: AMR REAL ESTATE LLC - Open Sat, 12 to 2pmNew
 $740,000Active4 beds 4 baths4,287 sq. ft.
$740,000Active4 beds 4 baths4,287 sq. ft.10238 Wicklow Court, Fishers, IN 46040
MLS# 22056210Listed by: F.C. TUCKER COMPANY - New
 $255,000Active2 beds 3 baths1,471 sq. ft.
$255,000Active2 beds 3 baths1,471 sq. ft.513 Conner Creek Drive, Fishers, IN 46038
MLS# 22064411Listed by: F.C. TUCKER COMPANY - New
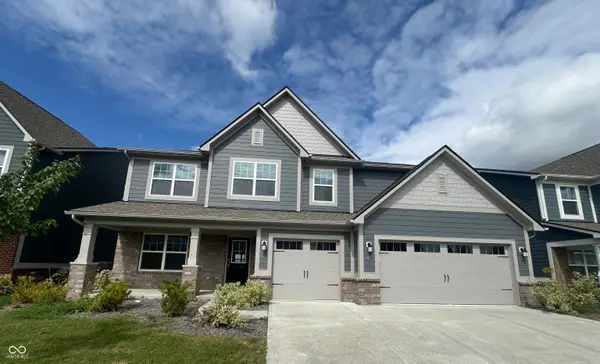 $590,000Active5 beds 5 baths3,746 sq. ft.
$590,000Active5 beds 5 baths3,746 sq. ft.15970 Noble Fir Court, Fishers, IN 46040
MLS# 22064456Listed by: TJ REALTY INC. - New
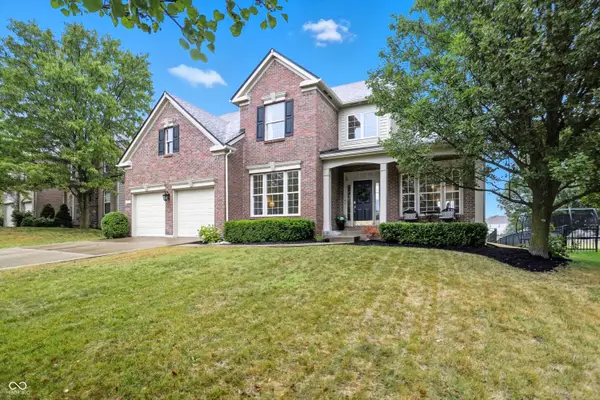 $575,000Active4 beds 3 baths2,732 sq. ft.
$575,000Active4 beds 3 baths2,732 sq. ft.11973 Bird Key Boulevard, Fishers, IN 46037
MLS# 22057686Listed by: CENTURY 21 SCHEETZ - New
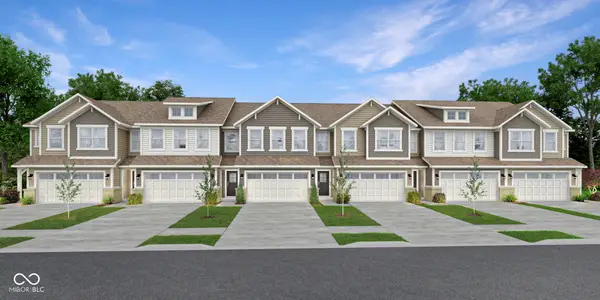 $386,995Active3 beds 3 baths1,793 sq. ft.
$386,995Active3 beds 3 baths1,793 sq. ft.15174 Swallow Falls Way, Fishers, IN 46037
MLS# 22064577Listed by: COMPASS INDIANA, LLC - New
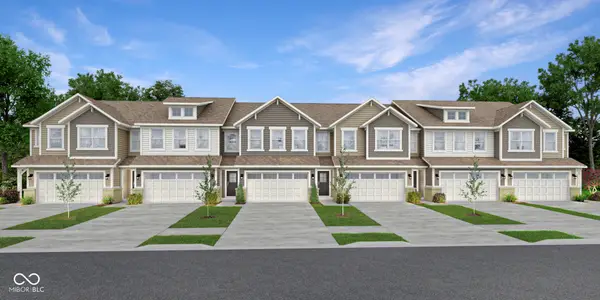 $391,995Active3 beds 3 baths1,814 sq. ft.
$391,995Active3 beds 3 baths1,814 sq. ft.15183 Swallow Falls Way, Fishers, IN 46037
MLS# 22064579Listed by: COMPASS INDIANA, LLC - New
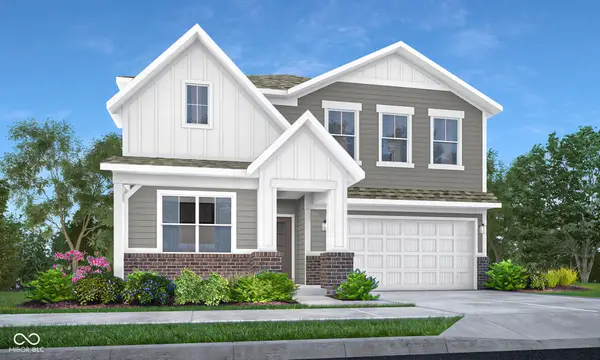 $436,995Active5 beds 3 baths2,736 sq. ft.
$436,995Active5 beds 3 baths2,736 sq. ft.15481 Postman Road, Fishers, IN 46037
MLS# 22064581Listed by: COMPASS INDIANA, LLC - New
 $310,000Active3 beds 3 baths2,042 sq. ft.
$310,000Active3 beds 3 baths2,042 sq. ft.6235 Eller Creek Way, Fishers, IN 46038
MLS# 22063465Listed by: KELLER WILLIAMS INDPLS METRO N
