15418 Tattersalls Lane, Fishers, IN 46040
Local realty services provided by:Schuler Bauer Real Estate ERA Powered
Listed by:charles ridings
Office:f.c. tucker company
MLS#:22040002
Source:IN_MIBOR
Price summary
- Price:$570,000
- Price per sq. ft.:$107.3
About this home
Don't miss out on this Multi-Generational Fishers home. Experience the charm and modern functionality of this 5-bedroom, 3.5-bath home with a complete additional suite on the main floor. Step into the open great room and kitchen adorned with crown molding and custom trim. The well-appointed kitchen with quartz countertops, stainless steel appliances, soft-close cabinetry, center island, and walk-in pantry. A large eat-in area provides the perfect space for casual dining. On the main floor there is a complete extra living suite with separate kitchen, laundry, full bathroom, with it's own exterior and garage access. Perfect for extended guest stays. Upstairs, the primary suite features, dual vanities, separate tiled shower, and large walk-in closet. The three additional upstairs bedrooms each feature ample closet space and generous upstairs loft provides additional space for a media room, study area, or playroom. The large, unfinished basement adds tremendous value and future potential-whether you need extra storage space or you're dreaming of a home theater, gym, workshop, additional bedrooms or added living space. Conveniently located near award-winning schools, shopping, and dining.
Contact an agent
Home facts
- Year built:2021
- Listing ID #:22040002
- Added:96 day(s) ago
- Updated:September 25, 2025 at 01:28 PM
Rooms and interior
- Bedrooms:5
- Total bathrooms:4
- Full bathrooms:3
- Half bathrooms:1
- Living area:3,498 sq. ft.
Heating and cooling
- Cooling:Central Electric
- Heating:Forced Air, High Efficiency (90%+ AFUE )
Structure and exterior
- Year built:2021
- Building area:3,498 sq. ft.
- Lot area:0.26 Acres
Utilities
- Water:Public Water
Finances and disclosures
- Price:$570,000
- Price per sq. ft.:$107.3
New listings near 15418 Tattersalls Lane
- New
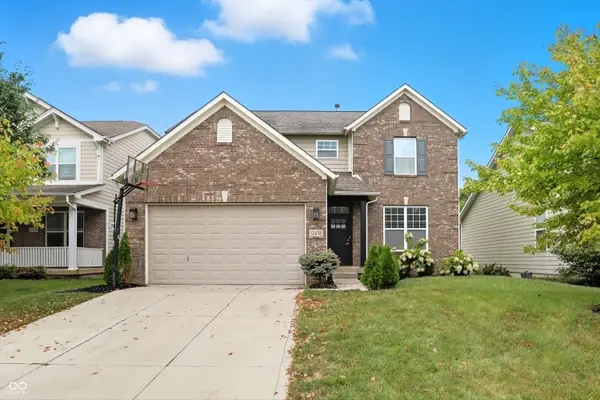 $469,000Active4 beds 4 baths2,636 sq. ft.
$469,000Active4 beds 4 baths2,636 sq. ft.12438 Hawks Landing Drive, Fishers, IN 46037
MLS# 22064788Listed by: SERVING YOU REALTY - Open Sat, 12 to 2pmNew
 $980,000Active5 beds 5 baths5,603 sq. ft.
$980,000Active5 beds 5 baths5,603 sq. ft.14745 Autumn View Way S, Fishers, IN 46037
MLS# 22064371Listed by: COMPASS INDIANA, LLC - New
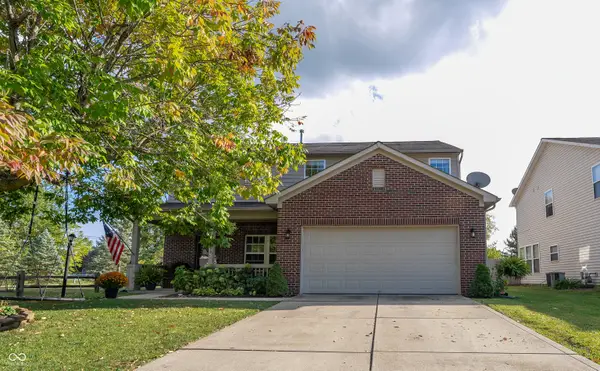 $370,000Active4 beds 3 baths2,350 sq. ft.
$370,000Active4 beds 3 baths2,350 sq. ft.10953 Roundtree Road, Fishers, IN 46037
MLS# 22064672Listed by: AMR REAL ESTATE LLC - Open Sat, 12 to 2pmNew
 $740,000Active4 beds 4 baths4,287 sq. ft.
$740,000Active4 beds 4 baths4,287 sq. ft.10238 Wicklow Court, Fishers, IN 46040
MLS# 22056210Listed by: F.C. TUCKER COMPANY - New
 $255,000Active2 beds 3 baths1,471 sq. ft.
$255,000Active2 beds 3 baths1,471 sq. ft.513 Conner Creek Drive, Fishers, IN 46038
MLS# 22064411Listed by: F.C. TUCKER COMPANY - New
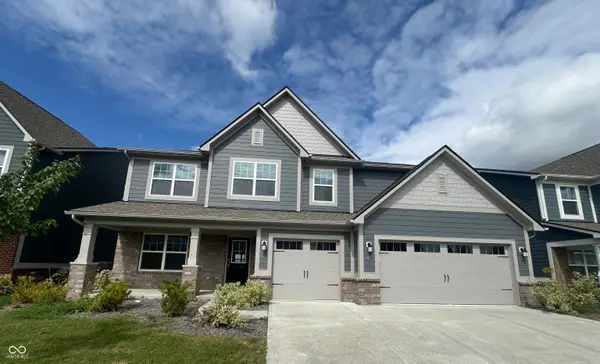 $590,000Active5 beds 5 baths3,746 sq. ft.
$590,000Active5 beds 5 baths3,746 sq. ft.15970 Noble Fir Court, Fishers, IN 46040
MLS# 22064456Listed by: TJ REALTY INC. - New
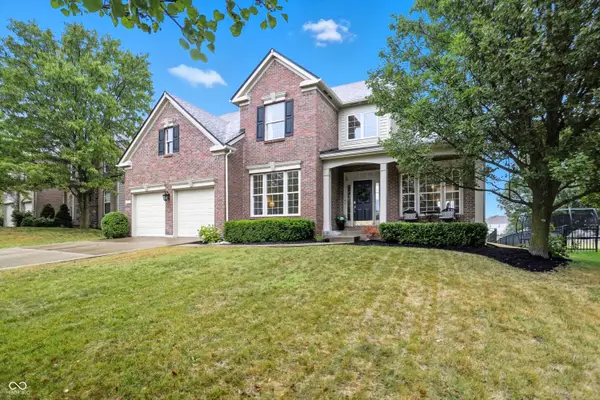 $575,000Active4 beds 3 baths2,732 sq. ft.
$575,000Active4 beds 3 baths2,732 sq. ft.11973 Bird Key Boulevard, Fishers, IN 46037
MLS# 22057686Listed by: CENTURY 21 SCHEETZ - New
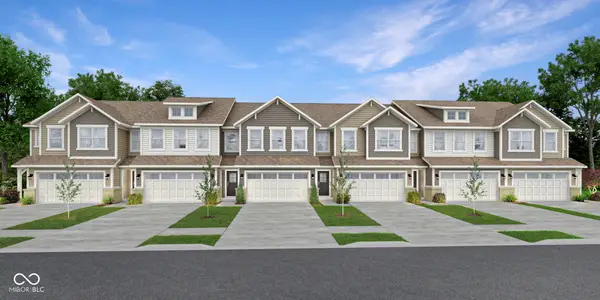 $386,995Active3 beds 3 baths1,793 sq. ft.
$386,995Active3 beds 3 baths1,793 sq. ft.15174 Swallow Falls Way, Fishers, IN 46037
MLS# 22064577Listed by: COMPASS INDIANA, LLC - New
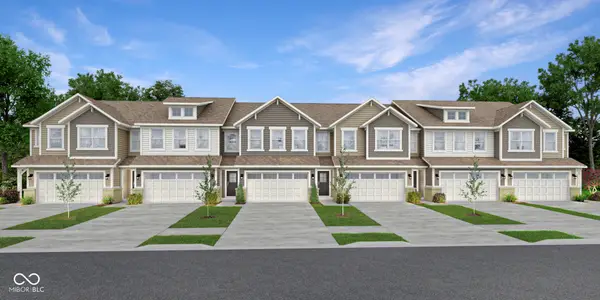 $391,995Active3 beds 3 baths1,814 sq. ft.
$391,995Active3 beds 3 baths1,814 sq. ft.15183 Swallow Falls Way, Fishers, IN 46037
MLS# 22064579Listed by: COMPASS INDIANA, LLC - New
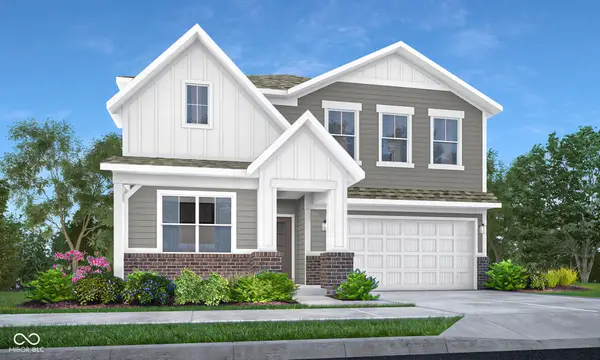 $436,995Active5 beds 3 baths2,736 sq. ft.
$436,995Active5 beds 3 baths2,736 sq. ft.15481 Postman Road, Fishers, IN 46037
MLS# 22064581Listed by: COMPASS INDIANA, LLC
