8256 Jo Ellen Drive, Fishers, IN 46038
Local realty services provided by:Schuler Bauer Real Estate ERA Powered
8256 Jo Ellen Drive,Fishers, IN 46038
$305,000
- 3 Beds
- 4 Baths
- 2,058 sq. ft.
- Condominium
- Active
Listed by:robert ertel
Office:compass indiana, llc.
MLS#:22050029
Source:IN_MIBOR
Price summary
- Price:$305,000
- Price per sq. ft.:$148.2
About this home
Elegant Townhome in the Heart of Downtown Fishers! Discover this stunning 3-bedroom, 2.5-bath townhome nestled in the vibrant heart of downtown Fishers. This prime location offers the ultimate urban lifestyle, where you can walk to all the city's best amenities, including restaurants, shops, The Yard at Fishers District, and more. With easy access to I-69, commuting is a breeze. Step inside to a beautifully designed interior featuring hardwood floors throughout the main level, bonus room, primary suite, and upper hallway. The spacious, open-concept kitchen is a chef's delight, boasting gleaming granite countertops, a large island, 42-inch cabinets, and a breakfast bar-perfect for casual dining or entertaining. The expansive family room is the centerpiece of the home, offering a cozy fireplace and a balcony that extends your living space outdoors. The two-story foyer makes a grand first impression, leading to the lower-level bonus room. Flanked by elegant columns, this versatile space can serve as a sitting room, study, or home office-truly endless possibilities to fit your lifestyle. Upstairs, the primary suite provides a serene retreat with ample space, while two additional bedrooms offer comfort and privacy. The home also features brand new carpet, all new wood blinds throughout and fresh paint adding a fresh and luxurious touch. The convenience continues with a finished 2-car garage, providing both storage and parking. Whether you're looking to embrace the vibrant downtown Fishers community or enjoy the comfort and elegance of a beautifully maintained home, this townhome is the perfect choice. Live where you love-schedule your showing today!
Contact an agent
Home facts
- Year built:2007
- Listing ID #:22050029
- Added:410 day(s) ago
- Updated:September 25, 2025 at 01:28 PM
Rooms and interior
- Bedrooms:3
- Total bathrooms:4
- Full bathrooms:2
- Half bathrooms:2
- Living area:2,058 sq. ft.
Heating and cooling
- Cooling:Central Electric
- Heating:Forced Air
Structure and exterior
- Year built:2007
- Building area:2,058 sq. ft.
- Lot area:0.03 Acres
Utilities
- Water:Public Water
Finances and disclosures
- Price:$305,000
- Price per sq. ft.:$148.2
New listings near 8256 Jo Ellen Drive
- Open Sat, 12 to 2pmNew
 $980,000Active5 beds 5 baths5,603 sq. ft.
$980,000Active5 beds 5 baths5,603 sq. ft.14745 Autumn View Way S, Fishers, IN 46037
MLS# 22064371Listed by: COMPASS INDIANA, LLC - New
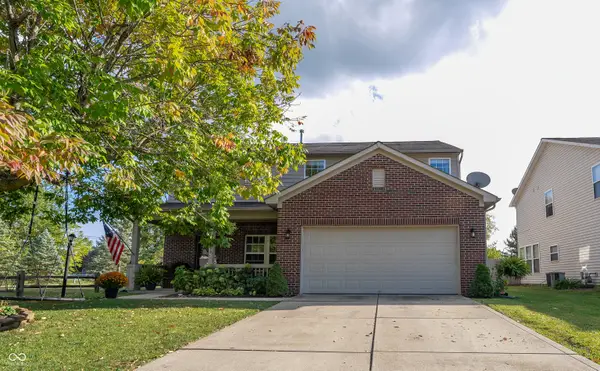 $370,000Active4 beds 3 baths2,350 sq. ft.
$370,000Active4 beds 3 baths2,350 sq. ft.10953 Roundtree Road, Fishers, IN 46037
MLS# 22064672Listed by: AMR REAL ESTATE LLC - Open Sat, 12 to 2pmNew
 $740,000Active4 beds 4 baths4,287 sq. ft.
$740,000Active4 beds 4 baths4,287 sq. ft.10238 Wicklow Court, Fishers, IN 46040
MLS# 22056210Listed by: F.C. TUCKER COMPANY - New
 $255,000Active2 beds 3 baths1,471 sq. ft.
$255,000Active2 beds 3 baths1,471 sq. ft.513 Conner Creek Drive, Fishers, IN 46038
MLS# 22064411Listed by: F.C. TUCKER COMPANY - New
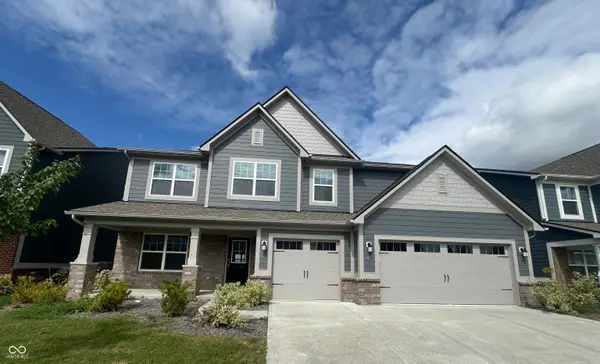 $590,000Active5 beds 5 baths3,746 sq. ft.
$590,000Active5 beds 5 baths3,746 sq. ft.15970 Noble Fir Court, Fishers, IN 46040
MLS# 22064456Listed by: TJ REALTY INC. - New
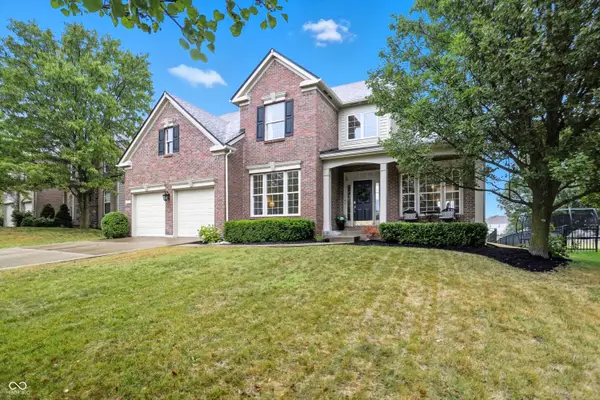 $575,000Active4 beds 3 baths2,732 sq. ft.
$575,000Active4 beds 3 baths2,732 sq. ft.11973 Bird Key Boulevard, Fishers, IN 46037
MLS# 22057686Listed by: CENTURY 21 SCHEETZ - New
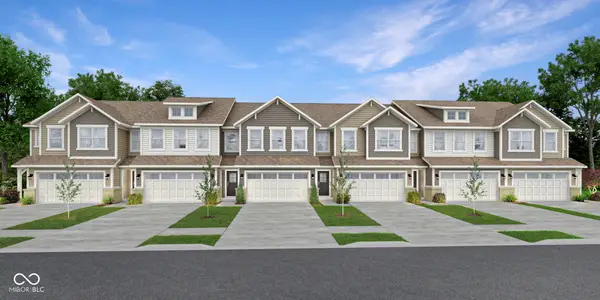 $386,995Active3 beds 3 baths1,793 sq. ft.
$386,995Active3 beds 3 baths1,793 sq. ft.15174 Swallow Falls Way, Fishers, IN 46037
MLS# 22064577Listed by: COMPASS INDIANA, LLC - New
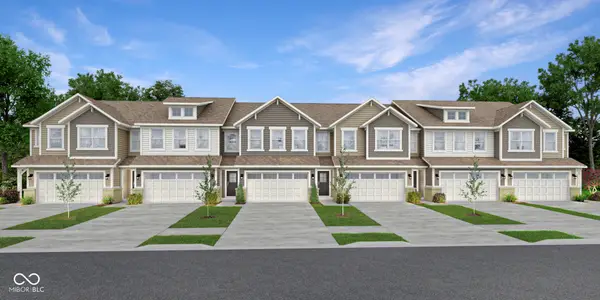 $391,995Active3 beds 3 baths1,814 sq. ft.
$391,995Active3 beds 3 baths1,814 sq. ft.15183 Swallow Falls Way, Fishers, IN 46037
MLS# 22064579Listed by: COMPASS INDIANA, LLC - New
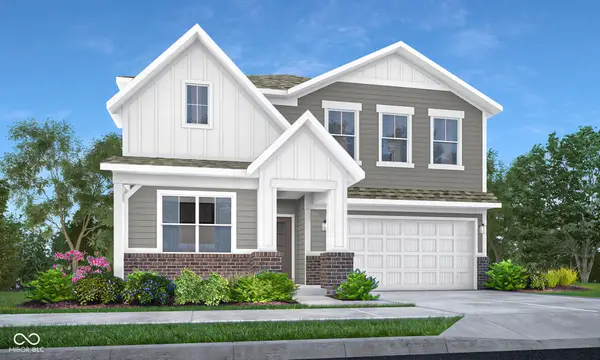 $436,995Active5 beds 3 baths2,736 sq. ft.
$436,995Active5 beds 3 baths2,736 sq. ft.15481 Postman Road, Fishers, IN 46037
MLS# 22064581Listed by: COMPASS INDIANA, LLC - New
 $310,000Active3 beds 3 baths2,042 sq. ft.
$310,000Active3 beds 3 baths2,042 sq. ft.6235 Eller Creek Way, Fishers, IN 46038
MLS# 22063465Listed by: KELLER WILLIAMS INDPLS METRO N
