9075 Teaneck Drive, Fishers, IN 46038
Local realty services provided by:Schuler Bauer Real Estate ERA Powered
Listed by:susan timmerman
Office:exp realty, llc.
MLS#:22054389
Source:IN_MIBOR
Price summary
- Price:$329,500
- Price per sq. ft.:$178.69
About this home
LOCATION, LOCATION, LOCATION! Live the walkable Fishers lifestyle in this beautifully upgraded 2016 -3 bed, 2 full + 2 half bath, 1,844sf townhome with direct access to the Nickel Plate Trail! Imagine stepping out your door and strolling just 15 minutes to downtown Fishers. Think Cafe Patachou for brunch, Four Day Ray for dinner, and your morning coffee just steps away. Or, enjoy walking to concerts at the Nickel Plate Amphitheater, the Farmer's Market, OrangeTheory, parks, the library, and year-round events-all without ever getting in your car. And while the walkability is unmatched, you're also just a few minutes' drive to Conner Prairie, TopGolf, The Yard, the new Fishers Event Center, HTC, and so much more. Plus, you'll have super convenient access (no stoplights or stop signs!) to 37, I-69, and I-465-making commuting and getting around Indy a breeze. Inside, over $45,000 in upgrades make this home as functional as it is stylish. The open floor plan features a flexible lower level -perfect for entertaining, a kids' playroom, gym, or home office. A chef's kitchen is the star of the main level with quartz countertops, oversized island, modern backsplash, and newer Samsung stainless steel appliances, flowing seamlessly into the dining area, great room, and full-length balcony-perfect for entertaining, while the flex space offers a bright office, formal dining, or additional living space. Upstairs you'll find a serene primary suite with deluxe bath and walk-in closet, plus two additional bedrooms and convenient laundry. Tech lovers will appreciate the Smart Home features with multiple hardwired connections for work-from-home, gaming, and security. Be sure to check the Additional Info tab for a full list of upgrades and area amenities. Why fight traffic when you can walk to Fishers' best dining, shopping & entertainment? With this location, you don't just buy a home-you step into a lifestyle.
Contact an agent
Home facts
- Year built:2016
- Listing ID #:22054389
- Added:49 day(s) ago
- Updated:September 25, 2025 at 01:28 PM
Rooms and interior
- Bedrooms:3
- Total bathrooms:4
- Full bathrooms:2
- Half bathrooms:2
- Living area:1,844 sq. ft.
Heating and cooling
- Cooling:Central Electric
- Heating:Forced Air, High Efficiency (90%+ AFUE )
Structure and exterior
- Year built:2016
- Building area:1,844 sq. ft.
- Lot area:0.03 Acres
Schools
- High school:Fishers High School
- Middle school:Riverside Junior High
- Elementary school:New Britton Elementary School
Utilities
- Water:Public Water
Finances and disclosures
- Price:$329,500
- Price per sq. ft.:$178.69
New listings near 9075 Teaneck Drive
- Open Sat, 12 to 2pmNew
 $980,000Active5 beds 5 baths5,603 sq. ft.
$980,000Active5 beds 5 baths5,603 sq. ft.14745 Autumn View Way S, Fishers, IN 46037
MLS# 22064371Listed by: COMPASS INDIANA, LLC - New
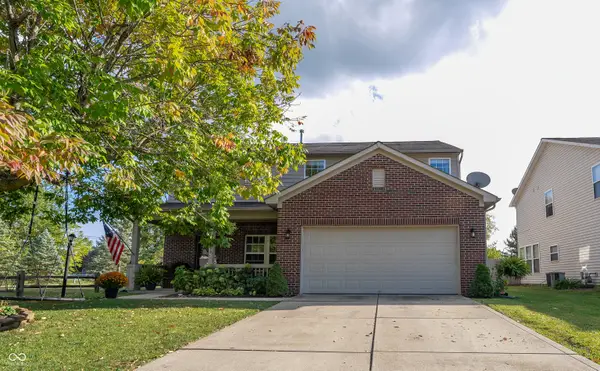 $370,000Active4 beds 3 baths2,350 sq. ft.
$370,000Active4 beds 3 baths2,350 sq. ft.10953 Roundtree Road, Fishers, IN 46037
MLS# 22064672Listed by: AMR REAL ESTATE LLC - Open Sat, 12 to 2pmNew
 $740,000Active4 beds 4 baths4,287 sq. ft.
$740,000Active4 beds 4 baths4,287 sq. ft.10238 Wicklow Court, Fishers, IN 46040
MLS# 22056210Listed by: F.C. TUCKER COMPANY - New
 $255,000Active2 beds 3 baths1,471 sq. ft.
$255,000Active2 beds 3 baths1,471 sq. ft.513 Conner Creek Drive, Fishers, IN 46038
MLS# 22064411Listed by: F.C. TUCKER COMPANY - New
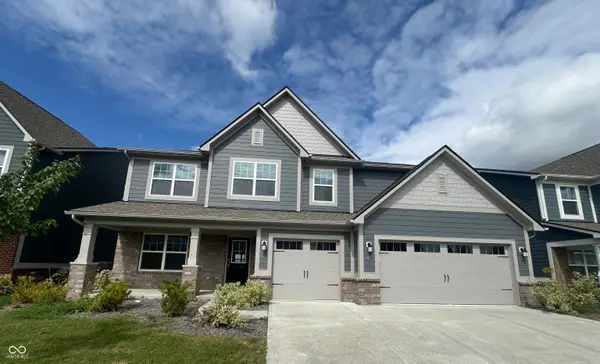 $590,000Active5 beds 5 baths3,746 sq. ft.
$590,000Active5 beds 5 baths3,746 sq. ft.15970 Noble Fir Court, Fishers, IN 46040
MLS# 22064456Listed by: TJ REALTY INC. - New
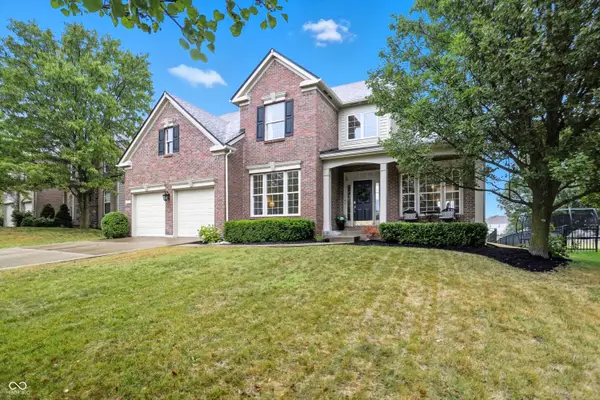 $575,000Active4 beds 3 baths2,732 sq. ft.
$575,000Active4 beds 3 baths2,732 sq. ft.11973 Bird Key Boulevard, Fishers, IN 46037
MLS# 22057686Listed by: CENTURY 21 SCHEETZ - New
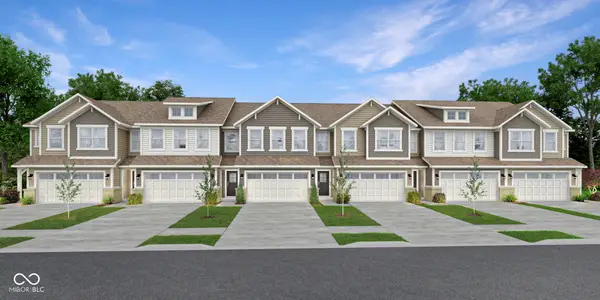 $386,995Active3 beds 3 baths1,793 sq. ft.
$386,995Active3 beds 3 baths1,793 sq. ft.15174 Swallow Falls Way, Fishers, IN 46037
MLS# 22064577Listed by: COMPASS INDIANA, LLC - New
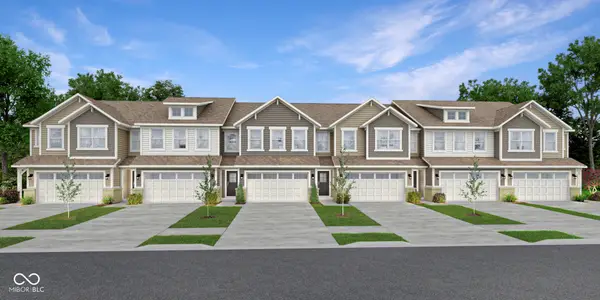 $391,995Active3 beds 3 baths1,814 sq. ft.
$391,995Active3 beds 3 baths1,814 sq. ft.15183 Swallow Falls Way, Fishers, IN 46037
MLS# 22064579Listed by: COMPASS INDIANA, LLC - New
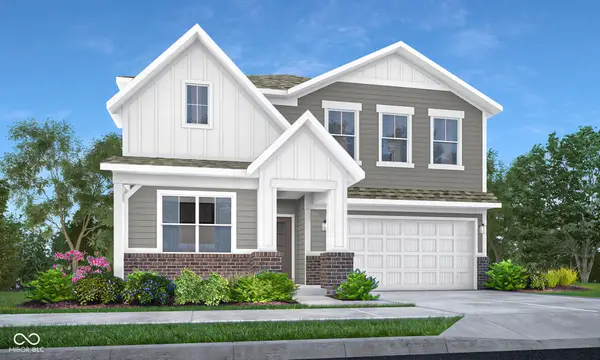 $436,995Active5 beds 3 baths2,736 sq. ft.
$436,995Active5 beds 3 baths2,736 sq. ft.15481 Postman Road, Fishers, IN 46037
MLS# 22064581Listed by: COMPASS INDIANA, LLC - New
 $310,000Active3 beds 3 baths2,042 sq. ft.
$310,000Active3 beds 3 baths2,042 sq. ft.6235 Eller Creek Way, Fishers, IN 46038
MLS# 22063465Listed by: KELLER WILLIAMS INDPLS METRO N
