9085 Demarest Drive, Fishers, IN 46038
Local realty services provided by:Schuler Bauer Real Estate ERA Powered
Listed by:dayne collings
Office:f.c. tucker company
MLS#:22057850
Source:IN_MIBOR
Price summary
- Price:$310,000
- Price per sq. ft.:$168.11
About this home
BEST VALUE IN THE NHOOD - COMPARE TO THE OTHERS! Lovingly Cared for Townhome with Nhood access to the NICKEL PLATE TRAIL...an Easy Walk or Bike Ride to ALL THAT FISHERS HAS TO OFFER*Compare the Price of this Neutral/Updated Townhome Featuring 2 Bedrooms, 2 Half Baths, Bonus Room AND a Loft*Lower Level has a Versatile Bonus Room w/Private Half Bath...the Perfect Getaway*Main Level Boasts durable Laminate Hardwoods throughout*Large Kitchen is a Dream, with Massive Center Island, Stainless Appliances and Additional Cabinets*Comfy, Cozy Hearth Room right beside the Kitchen is Perfect for Curling Up w/a Good Book*Enjoy a Beautiful Day on your 2nd Story Balcony*Spacious Dining Room is Perfect for Hosting*Upstairs has it all...Elegant Primary Suite w/Tray Ceiling & Walk-in Closet + Private Bathroom appointed with Dual Sinks and Walk-in Shower*Spacious 2nd Bdrm w/Guest Full Bath right outside + Loft Area. How could you use this additional space...Office? Game Room? Workout Room? Laundry is made easy...conveniently located upstairs by the bedrooms*Close to Shopping, Dining & Interstates!
Contact an agent
Home facts
- Year built:2016
- Listing ID #:22057850
- Added:35 day(s) ago
- Updated:September 25, 2025 at 01:28 PM
Rooms and interior
- Bedrooms:2
- Total bathrooms:4
- Full bathrooms:2
- Half bathrooms:2
- Living area:1,844 sq. ft.
Heating and cooling
- Cooling:Central Electric
- Heating:Forced Air
Structure and exterior
- Year built:2016
- Building area:1,844 sq. ft.
- Lot area:0.03 Acres
Utilities
- Water:Public Water
Finances and disclosures
- Price:$310,000
- Price per sq. ft.:$168.11
New listings near 9085 Demarest Drive
- Open Sat, 12 to 2pmNew
 $980,000Active5 beds 5 baths5,603 sq. ft.
$980,000Active5 beds 5 baths5,603 sq. ft.14745 Autumn View Way S, Fishers, IN 46037
MLS# 22064371Listed by: COMPASS INDIANA, LLC - New
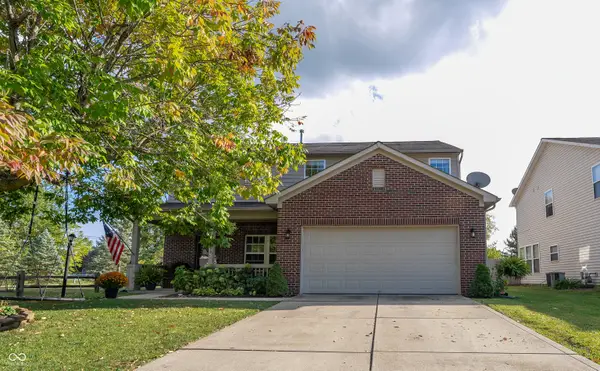 $370,000Active4 beds 3 baths2,350 sq. ft.
$370,000Active4 beds 3 baths2,350 sq. ft.10953 Roundtree Road, Fishers, IN 46037
MLS# 22064672Listed by: AMR REAL ESTATE LLC - Open Sat, 12 to 2pmNew
 $740,000Active4 beds 4 baths4,287 sq. ft.
$740,000Active4 beds 4 baths4,287 sq. ft.10238 Wicklow Court, Fishers, IN 46040
MLS# 22056210Listed by: F.C. TUCKER COMPANY - New
 $255,000Active2 beds 3 baths1,471 sq. ft.
$255,000Active2 beds 3 baths1,471 sq. ft.513 Conner Creek Drive, Fishers, IN 46038
MLS# 22064411Listed by: F.C. TUCKER COMPANY - New
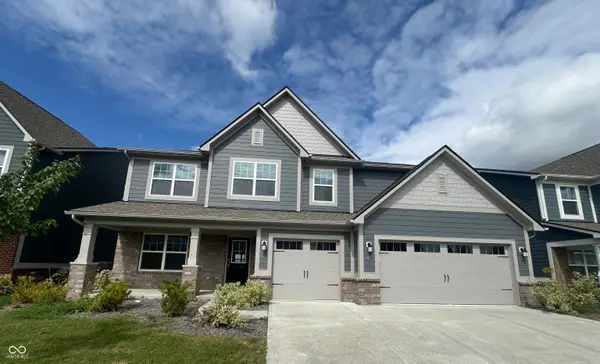 $590,000Active5 beds 5 baths3,746 sq. ft.
$590,000Active5 beds 5 baths3,746 sq. ft.15970 Noble Fir Court, Fishers, IN 46040
MLS# 22064456Listed by: TJ REALTY INC. - New
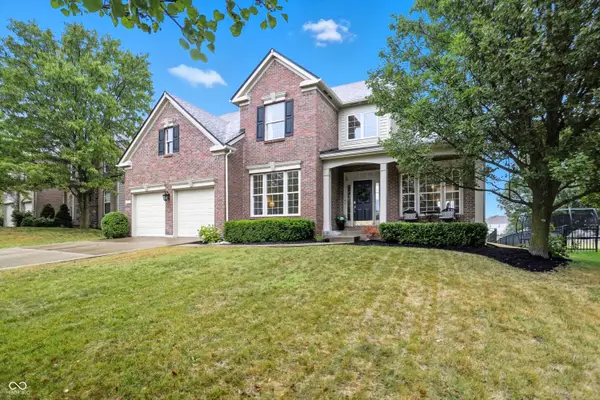 $575,000Active4 beds 3 baths2,732 sq. ft.
$575,000Active4 beds 3 baths2,732 sq. ft.11973 Bird Key Boulevard, Fishers, IN 46037
MLS# 22057686Listed by: CENTURY 21 SCHEETZ - New
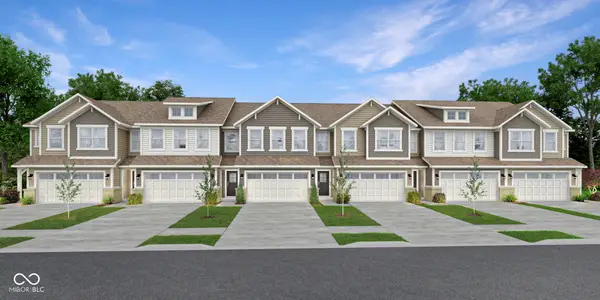 $386,995Active3 beds 3 baths1,793 sq. ft.
$386,995Active3 beds 3 baths1,793 sq. ft.15174 Swallow Falls Way, Fishers, IN 46037
MLS# 22064577Listed by: COMPASS INDIANA, LLC - New
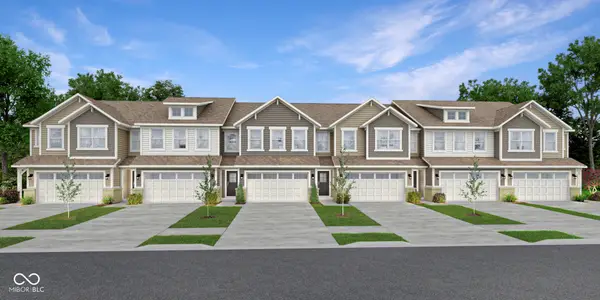 $391,995Active3 beds 3 baths1,814 sq. ft.
$391,995Active3 beds 3 baths1,814 sq. ft.15183 Swallow Falls Way, Fishers, IN 46037
MLS# 22064579Listed by: COMPASS INDIANA, LLC - New
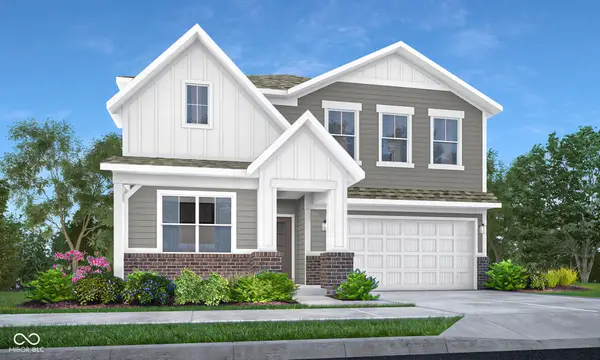 $436,995Active5 beds 3 baths2,736 sq. ft.
$436,995Active5 beds 3 baths2,736 sq. ft.15481 Postman Road, Fishers, IN 46037
MLS# 22064581Listed by: COMPASS INDIANA, LLC - New
 $310,000Active3 beds 3 baths2,042 sq. ft.
$310,000Active3 beds 3 baths2,042 sq. ft.6235 Eller Creek Way, Fishers, IN 46038
MLS# 22063465Listed by: KELLER WILLIAMS INDPLS METRO N
