1027 Curdes Avenue, Fort Wayne, IN 46805
Local realty services provided by:ERA First Advantage Realty, Inc.
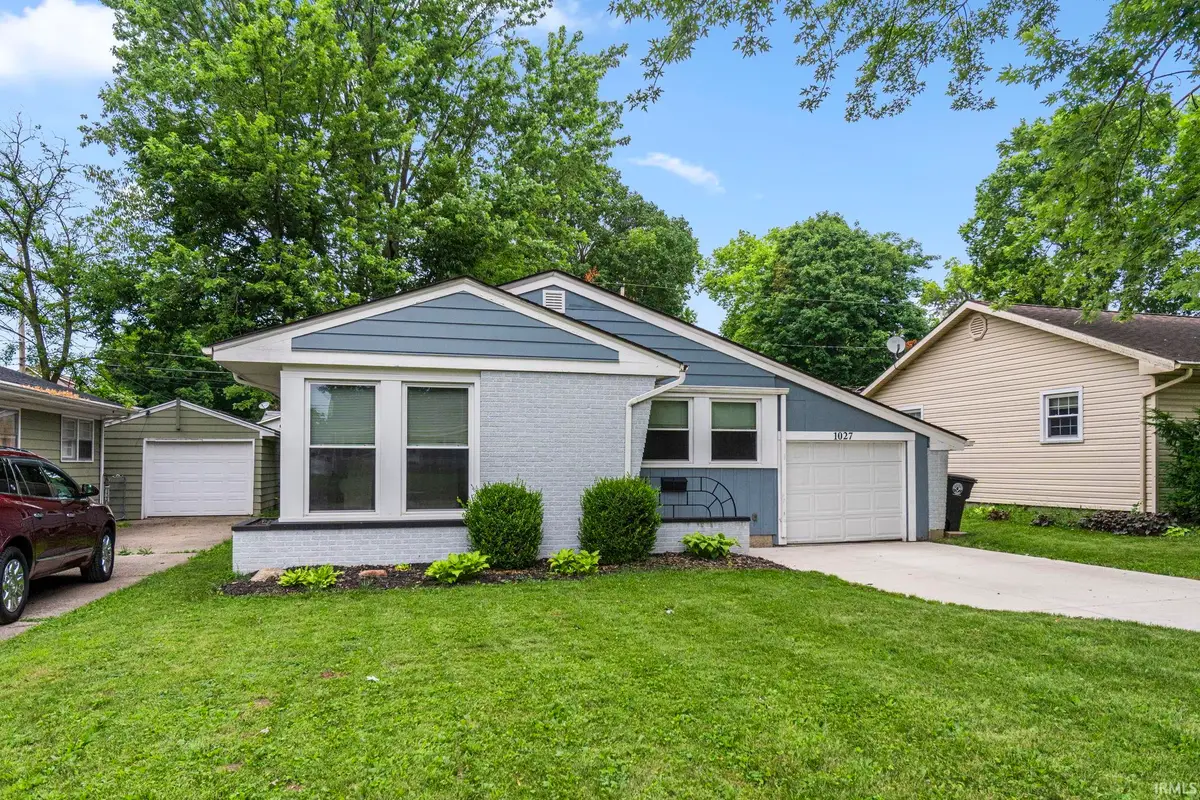
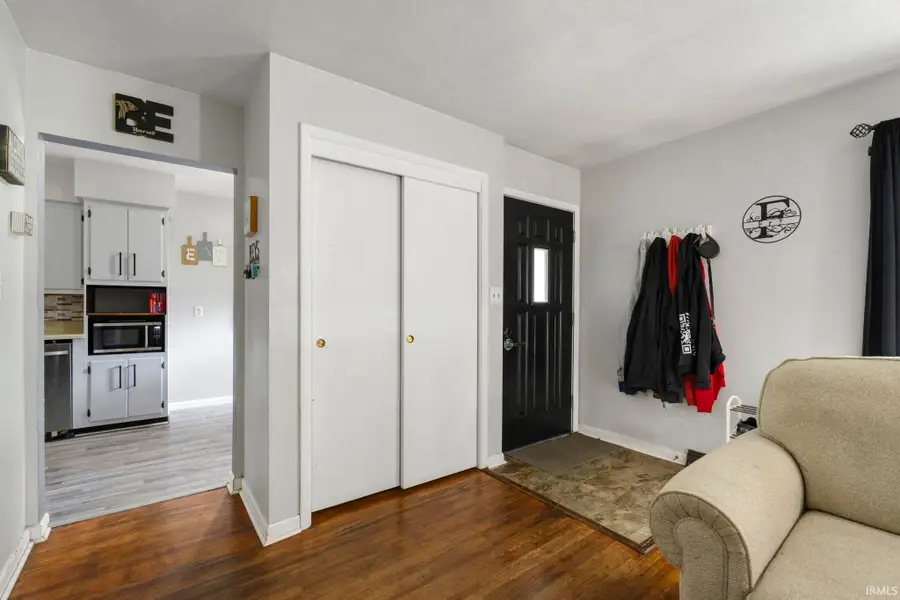
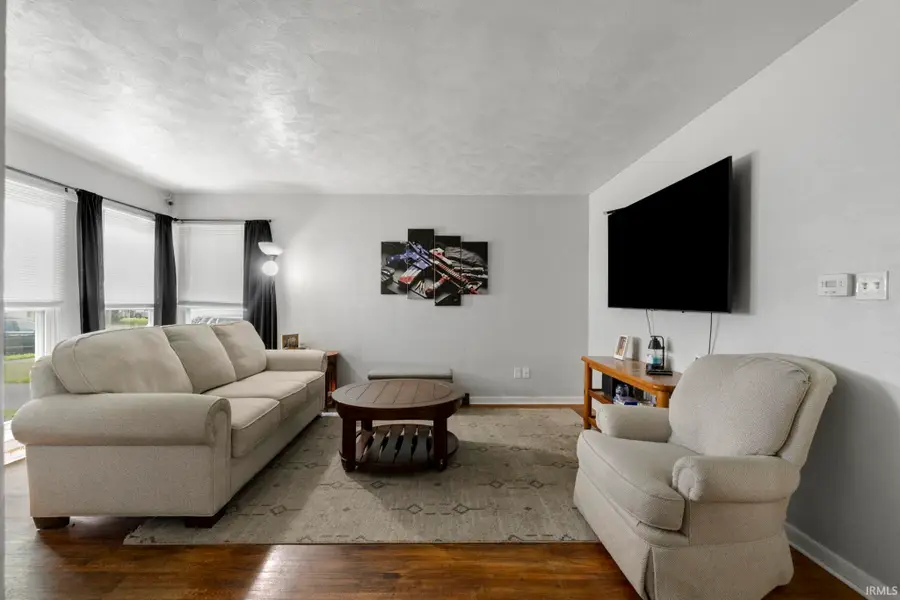
Listed by:david mcdanielCell: 260-602-6148
Office:re/max results
MLS#:202527282
Source:Indiana Regional MLS
Price summary
- Price:$179,900
- Price per sq. ft.:$85.99
About this home
Charming and inviting, this ranch-style home with a full basement sits in the heart of Fort Wayne’s beloved “05” zip code. Thoughtfully maintained and nicely updated, it features newer windows and a first-rate concrete driveway that enhance both curb appeal and everyday comfort. Step inside to discover a crisp kitchen refresh completed in 2025, with painted cabinetry and new flooring that complement the home's original hardwood floors—present throughout, except in the kitchen and bathroom. The bath boasts a modern vanity and updated tile flooring, adding a clean, stylish touch. All kitchen and laundry appliances are included, offering convenience and value from day one. Downstairs, the basement impresses with its apparent solid structural integrity and versatile usability. With great curb appeal, classic character and smart updates, this beautiful home is nestled in a convenient neighborhood close to parks, shops, and schools. Flexible Bedroom 3 Conversion: The third bedroom has been thoughtfully repurposed as a main-floor laundry room, offering exceptional convenience for daily routines. If you envision a different layout, the spacious basement provides excellent potential—with room and easy mechanical access to install new water and drain hookups, giving you the freedom to create a new laundry area for yourself after closing.
Contact an agent
Home facts
- Year built:1956
- Listing Id #:202527282
- Added:30 day(s) ago
- Updated:August 14, 2025 at 07:26 AM
Rooms and interior
- Bedrooms:3
- Total bathrooms:1
- Full bathrooms:1
- Living area:2,092 sq. ft.
Heating and cooling
- Cooling:Central Air
- Heating:Forced Air, Gas
Structure and exterior
- Roof:Asphalt, Shingle
- Year built:1956
- Building area:2,092 sq. ft.
- Lot area:0.14 Acres
Schools
- High school:North Side
- Middle school:Lakeside
- Elementary school:Forest Park
Utilities
- Water:City
- Sewer:City
Finances and disclosures
- Price:$179,900
- Price per sq. ft.:$85.99
- Tax amount:$2,080
New listings near 1027 Curdes Avenue
- New
 $209,900Active3 beds 2 baths2,172 sq. ft.
$209,900Active3 beds 2 baths2,172 sq. ft.1403 Cass Street, Fort Wayne, IN 46808
MLS# 202532135Listed by: KELLER WILLIAMS REALTY GROUP - New
 $169,900Active2 beds 2 baths1,170 sq. ft.
$169,900Active2 beds 2 baths1,170 sq. ft.5931 Sawmill Woods Drive, Fort Wayne, IN 46835
MLS# 202532107Listed by: WEICHERT REALTORS - HOOSIER HEARTLAND - New
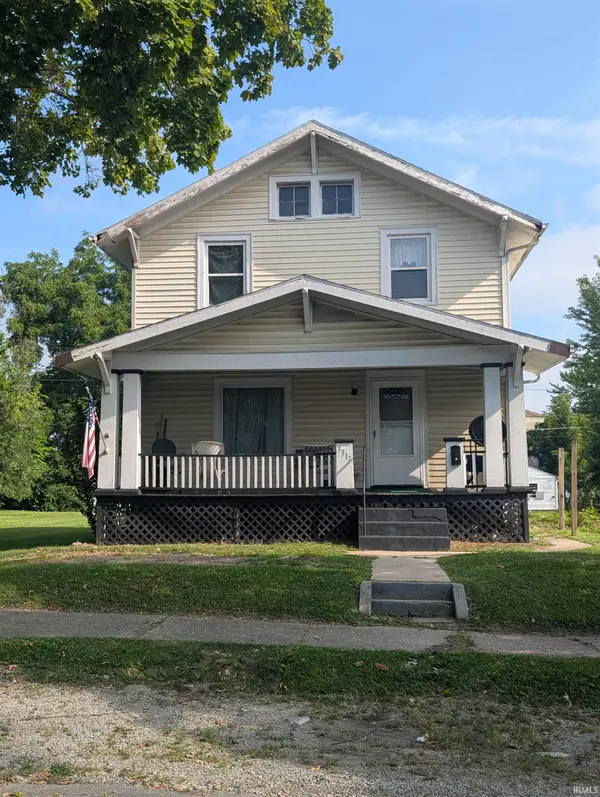 $120,000Active3 beds 1 baths1,296 sq. ft.
$120,000Active3 beds 1 baths1,296 sq. ft.3317 Mccormick Avenue, Fort Wayne, IN 46803
MLS# 202532091Listed by: OPEN DOOR RENTALS AND REAL ESTATE - New
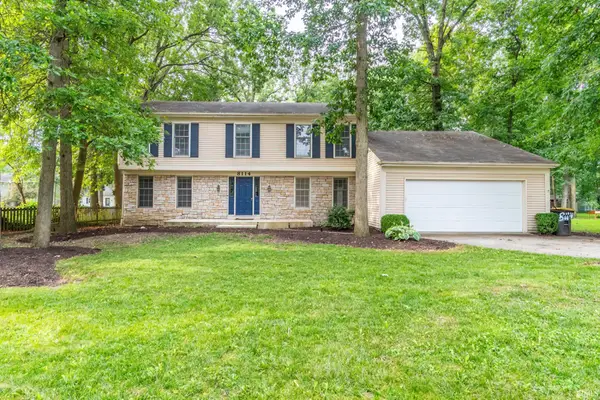 $307,900Active4 beds 3 baths3,422 sq. ft.
$307,900Active4 beds 3 baths3,422 sq. ft.8114 Greenwich Court, Fort Wayne, IN 46835
MLS# 202532087Listed by: COLDWELL BANKER REAL ESTATE GROUP - New
 $265,000Active2 beds 3 baths2,418 sq. ft.
$265,000Active2 beds 3 baths2,418 sq. ft.2924 Seafarer Cove, Fort Wayne, IN 46815
MLS# 202532089Listed by: CENTURY 21 BRADLEY REALTY, INC - New
 $644,900Active3 beds 3 baths4,027 sq. ft.
$644,900Active3 beds 3 baths4,027 sq. ft.1817 Prestwick Lane, Fort Wayne, IN 46814
MLS# 202532057Listed by: NORTH EASTERN GROUP REALTY - New
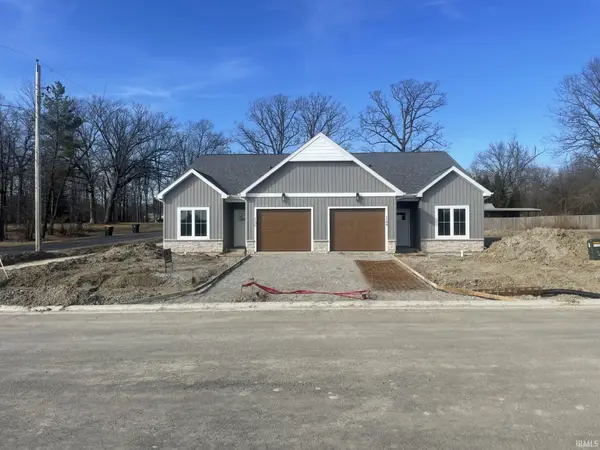 $244,900Active2 beds 2 baths1,160 sq. ft.
$244,900Active2 beds 2 baths1,160 sq. ft.1093 Emilee Court, Fort Wayne, IN 46825
MLS# 202532045Listed by: MIKE THOMAS ASSOC., INC - New
 $244,900Active2 beds 2 baths1,160 sq. ft.
$244,900Active2 beds 2 baths1,160 sq. ft.1095 Emilee Court, Fort Wayne, IN 46825
MLS# 202532046Listed by: MIKE THOMAS ASSOC., INC - New
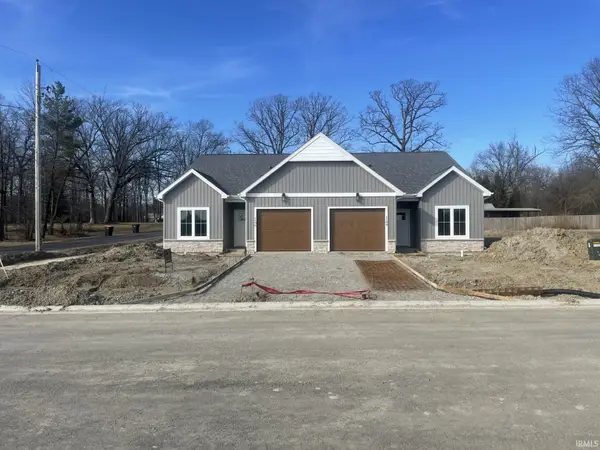 $244,900Active2 beds 2 baths1,160 sq. ft.
$244,900Active2 beds 2 baths1,160 sq. ft.1074 Emilee Court, Fort Wayne, IN 46825
MLS# 202532047Listed by: MIKE THOMAS ASSOC., INC - New
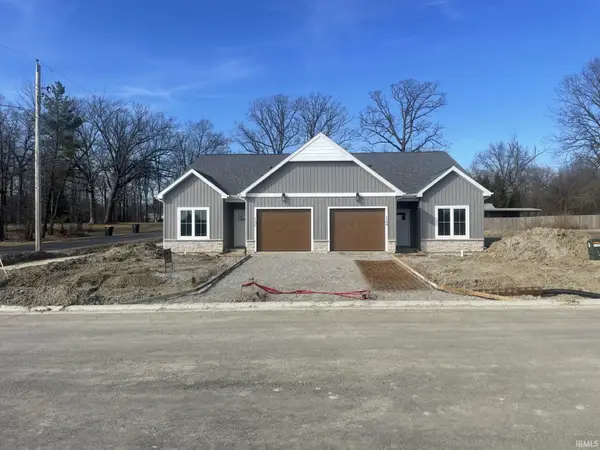 $244,900Active2 beds 2 baths1,160 sq. ft.
$244,900Active2 beds 2 baths1,160 sq. ft.1072 Emilee Court, Fort Wayne, IN 46825
MLS# 202532049Listed by: MIKE THOMAS ASSOC., INC
