10406 Woodland Ridge West, Fort Wayne, IN 46804
Local realty services provided by:ERA Crossroads
Listed by:joelle rueferCell: 260-615-9085
Office:encore sotheby's international realty
MLS#:202543123
Source:Indiana Regional MLS
Price summary
- Price:$319,900
- Price per sq. ft.:$125.7
- Monthly HOA dues:$235
About this home
Located near the entrance of The Hamlets of Woodland Ridge West community is this craftsman built 3 bedroom, 3 bath villa with over 2,500 finished square feet. Making your way up the front walkway, the mature landscaping and inviting front porch add to the beauty of this charming home. Custom Harlan cabinetry throughout, but it is most notable in the kitchen, which also features double ovens, open shelving, and a large island for additional countertop space. Just off the kitchen and dining area is the living room, an area made complete by a stone fireplace, built-in shelving, and two floor-to-ceiling windows that overlook the wooded backyard. The home’s sunroom has a wall of windows and offers backyard patio access. This home also offers a large office flanked with built-in shelving and a beautiful view. The large main floor primary suite overlooks the backyard and features a large walk-in closet and ensuite. To complete the main level is the second bedroom and full bath. The upper level features a bonus area that can be transformed into a craft area, playroom, or guest suite as it features an attached full bath. You’ll also find a loft and walk-in, floored attic for additional storage. Dues include mowing, snow removal, mulch once a year and trimming twice a year, leaf blowing and removal and amenities of a pool, tennis courts, ponds and sidewalks throughout.
Contact an agent
Home facts
- Year built:2005
- Listing ID #:202543123
- Added:1 day(s) ago
- Updated:October 24, 2025 at 02:40 AM
Rooms and interior
- Bedrooms:3
- Total bathrooms:3
- Full bathrooms:3
- Living area:2,545 sq. ft.
Heating and cooling
- Cooling:Central Air
- Heating:Forced Air, Gas
Structure and exterior
- Year built:2005
- Building area:2,545 sq. ft.
- Lot area:0.23 Acres
Schools
- High school:Homestead
- Middle school:Summit
- Elementary school:Aboite
Utilities
- Water:City
- Sewer:City
Finances and disclosures
- Price:$319,900
- Price per sq. ft.:$125.7
- Tax amount:$3,423
New listings near 10406 Woodland Ridge West
- New
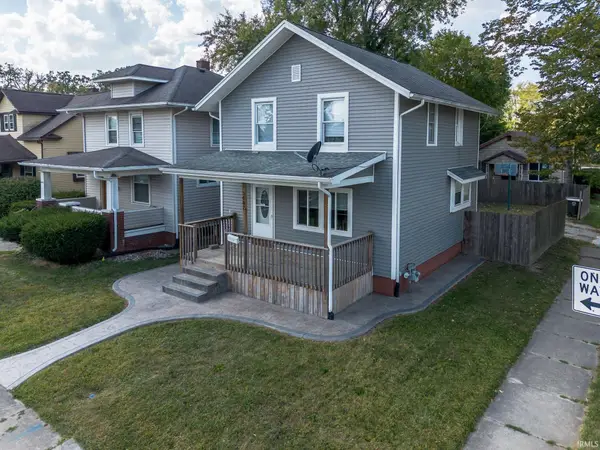 $149,900Active3 beds 1 baths1,156 sq. ft.
$149,900Active3 beds 1 baths1,156 sq. ft.3002 Holton Avenue, Fort Wayne, IN 46806
MLS# 202543142Listed by: COLDWELL BANKER REAL ESTATE GROUP - New
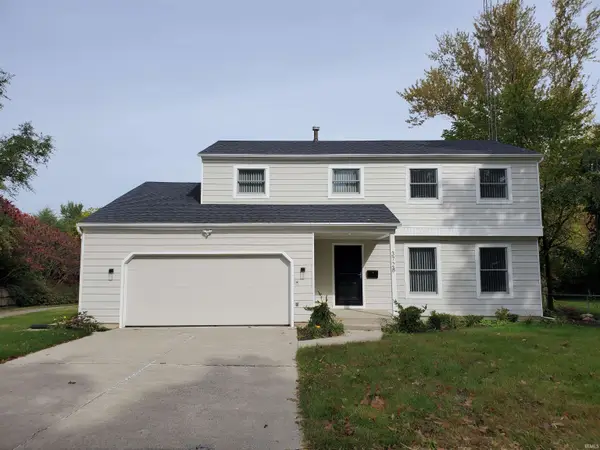 $350,000Active4 beds 3 baths1,750 sq. ft.
$350,000Active4 beds 3 baths1,750 sq. ft.3728 N Washington Road, Fort Wayne, IN 46802
MLS# 202543128Listed by: F.C. TUCKER FORT WAYNE - New
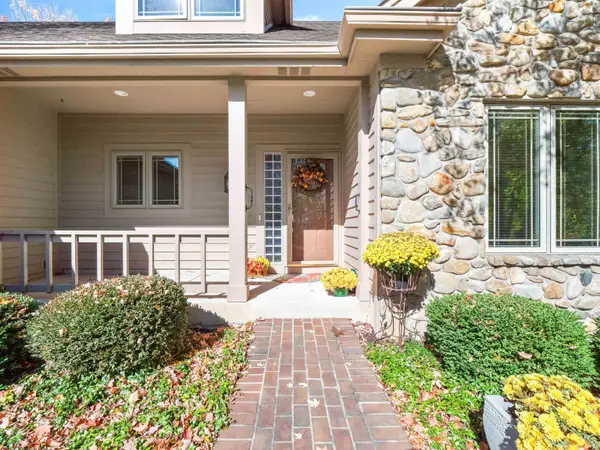 $319,900Active3 beds 3 baths2,545 sq. ft.
$319,900Active3 beds 3 baths2,545 sq. ft.10406 Woodland Ridge West, Fort Wayne, IN 46804
MLS# 202543123Listed by: ENCORE SOTHEBY'S INTERNATIONAL REALTY - New
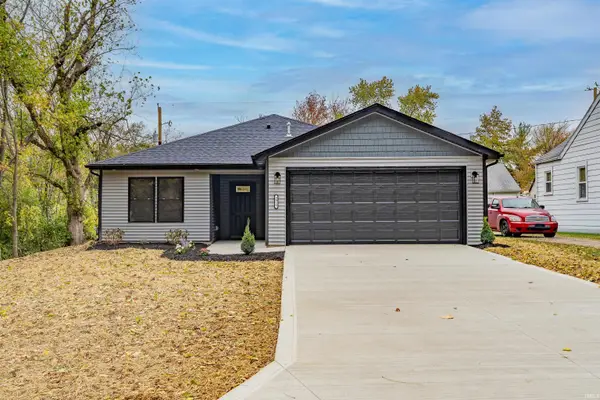 $259,900Active3 beds 2 baths1,536 sq. ft.
$259,900Active3 beds 2 baths1,536 sq. ft.3919 E Rudisill Boulevard, Fort Wayne, IN 46806
MLS# 202543125Listed by: EXP REALTY, LLC - New
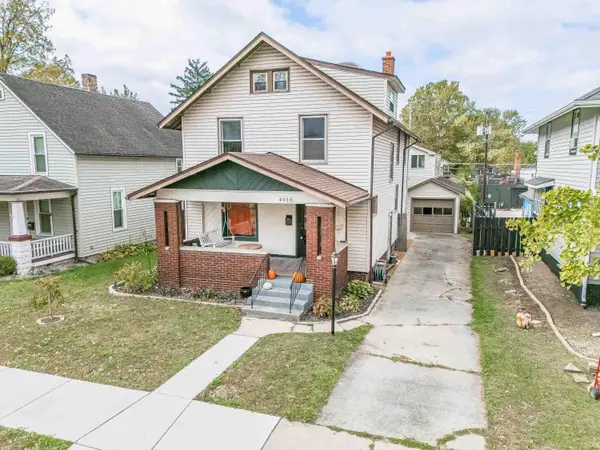 $249,900Active3 beds 2 baths2,208 sq. ft.
$249,900Active3 beds 2 baths2,208 sq. ft.4010 Arlington Avenue, Fort Wayne, IN 46807
MLS# 202543126Listed by: AMERICAN DREAM TEAM REAL ESTATE BROKERS - New
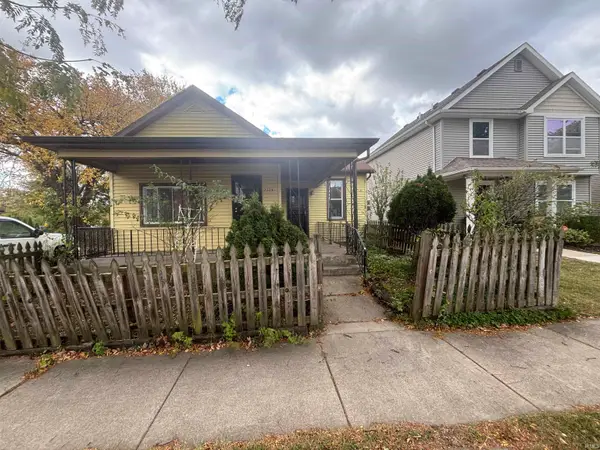 $74,900Active3 beds 1 baths1,378 sq. ft.
$74,900Active3 beds 1 baths1,378 sq. ft.2524 Gay Street, Fort Wayne, IN 46803
MLS# 202543110Listed by: SCHEERER MCCULLOCH REAL ESTATE - New
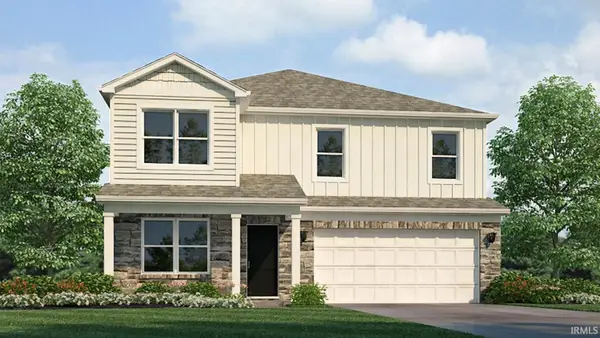 $377,275Active4 beds 3 baths2,346 sq. ft.
$377,275Active4 beds 3 baths2,346 sq. ft.2981 Skywalker Pass, Fort Wayne, IN 46818
MLS# 202543107Listed by: DRH REALTY OF INDIANA, LLC - New
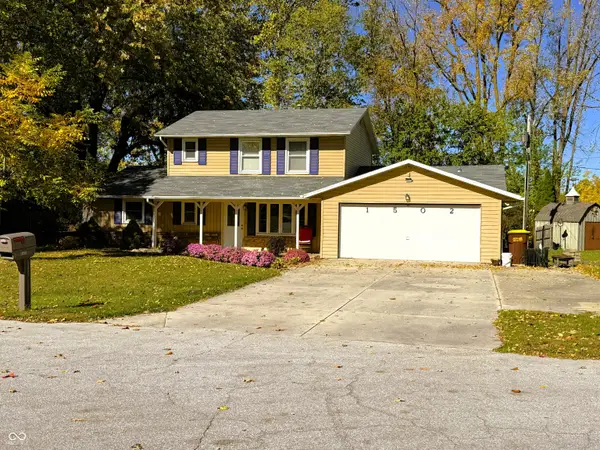 $226,500Active5 beds 3 baths2,658 sq. ft.
$226,500Active5 beds 3 baths2,658 sq. ft.1502 Fairway Court, Fort Wayne, IN 46845
MLS# 22068109Listed by: SCHEERER MCCULLOCH AUCTIONEERS - New
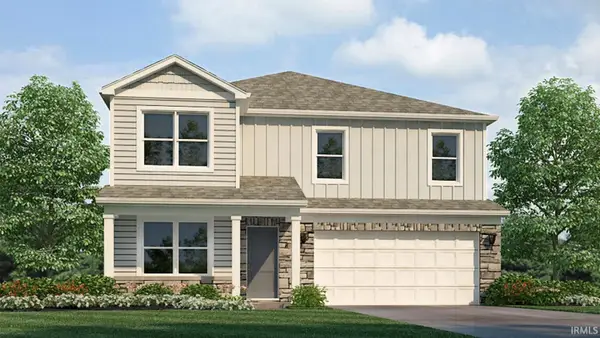 $339,515Active4 beds 3 baths2,346 sq. ft.
$339,515Active4 beds 3 baths2,346 sq. ft.5517 Tranquilo Way, Fort Wayne, IN 46818
MLS# 202543071Listed by: DRH REALTY OF INDIANA, LLC - New
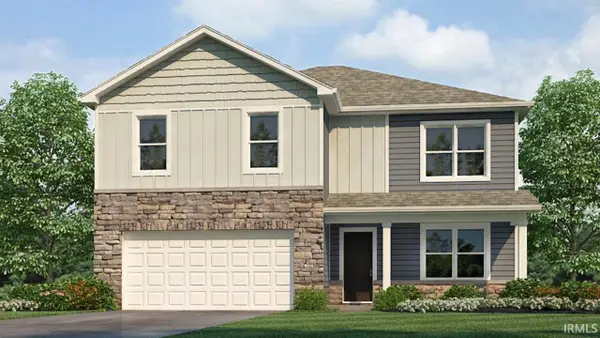 $381,390Active5 beds 3 baths2,600 sq. ft.
$381,390Active5 beds 3 baths2,600 sq. ft.6864 Jerome Park Place, Fort Wayne, IN 46835
MLS# 202543050Listed by: DRH REALTY OF INDIANA, LLC
