10638 Lantern Bay Cove, Fort Wayne, IN 46845
Local realty services provided by:ERA Crossroads
Listed by:rick widmannCell: 260-704-6565
Office:century 21 bradley realty, inc
MLS#:202528402
Source:Indiana Regional MLS
Price summary
- Price:$529,900
- Price per sq. ft.:$176.63
- Monthly HOA dues:$208.33
About this home
Lovingly Maintained by the Same Meticulous Owners for 21 Years! This move-in ready gem offers sweeping panoramic views of a picturesque pond lot and is packed with custom upgrades and thoughtful design throughout and an abundance of natural light. Step into the elegant 25x21 great room, featuring a coffered ceiling, fireplace, surround sound, and beautiful extensive wood trim. The chef-friendly kitchen includes a breakfast bar, wet bar, and ceramic tile flooring, making it ideal for both entertaining and everyday living. The expansive 26x13 owner's suite includes a large walk-in closet and provides a peaceful retreat. Upstairs you'll find a private bedroom with full bath, a second den/office, and a versatile loft area‹”perfect for guests or working from home. Outdoor living shines with a huge stamped concrete verandah, offering serene views of the pond and a charming gazebo for relaxing or hosting. The separate irrigation system makes lawn care a breeze. Key updates include a new tear-off roof than, a first-floor gas furnace, central air, and an upstairs heat pump HVAC system.
Contact an agent
Home facts
- Year built:1999
- Listing ID #:202528402
- Added:78 day(s) ago
- Updated:October 07, 2025 at 04:41 PM
Rooms and interior
- Bedrooms:4
- Total bathrooms:4
- Full bathrooms:3
- Living area:3,000 sq. ft.
Heating and cooling
- Cooling:Central Air
- Heating:Forced Air, Gas
Structure and exterior
- Year built:1999
- Building area:3,000 sq. ft.
- Lot area:0.29 Acres
Schools
- High school:Carroll
- Middle school:Carroll
- Elementary school:Perry Hill
Utilities
- Water:Public
- Sewer:Public
Finances and disclosures
- Price:$529,900
- Price per sq. ft.:$176.63
- Tax amount:$4,916
New listings near 10638 Lantern Bay Cove
- New
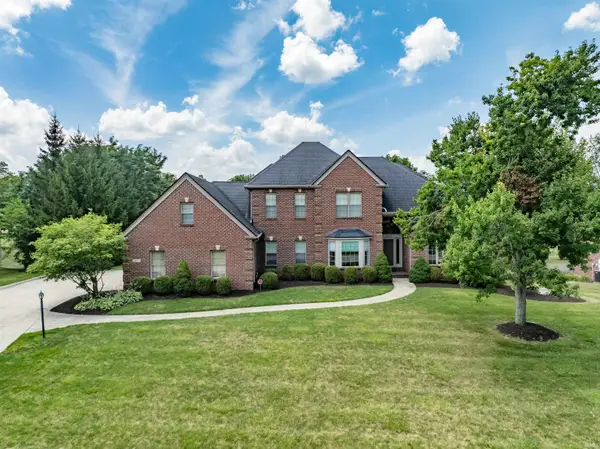 $569,000Active4 beds 6 baths4,279 sq. ft.
$569,000Active4 beds 6 baths4,279 sq. ft.1422 Turnberry Lane, Fort Wayne, IN 46814
MLS# 202540583Listed by: REGAN & FERGUSON GROUP - New
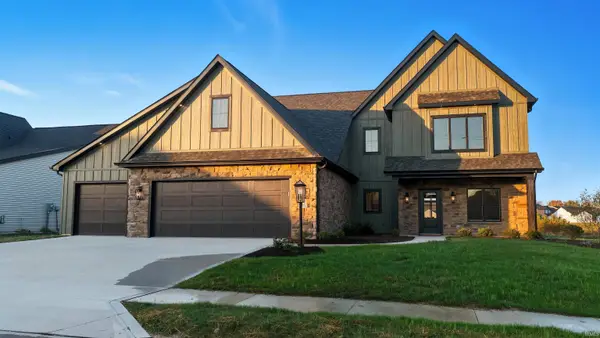 $639,900Active3 beds 3 baths2,934 sq. ft.
$639,900Active3 beds 3 baths2,934 sq. ft.516 Grantham Passage, Fort Wayne, IN 46845
MLS# 202540590Listed by: CENTURY 21 BRADLEY REALTY, INC - New
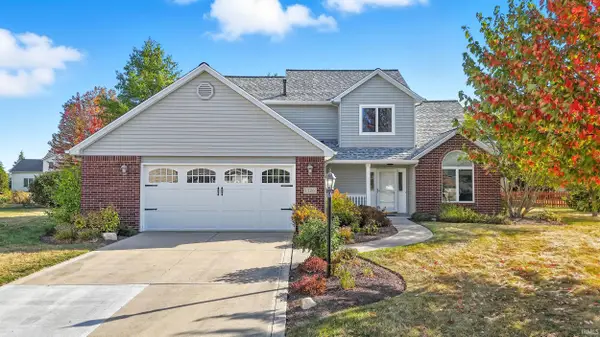 $309,900Active3 beds 3 baths1,700 sq. ft.
$309,900Active3 beds 3 baths1,700 sq. ft.1326 Bluff Pointe Way, Fort Wayne, IN 46845
MLS# 202540596Listed by: MIKE THOMAS ASSOC., INC - New
 $299,900Active3 beds 3 baths1,977 sq. ft.
$299,900Active3 beds 3 baths1,977 sq. ft.6223 Treasure Cove, Fort Wayne, IN 46835
MLS# 202540557Listed by: RE/MAX RESULTS - New
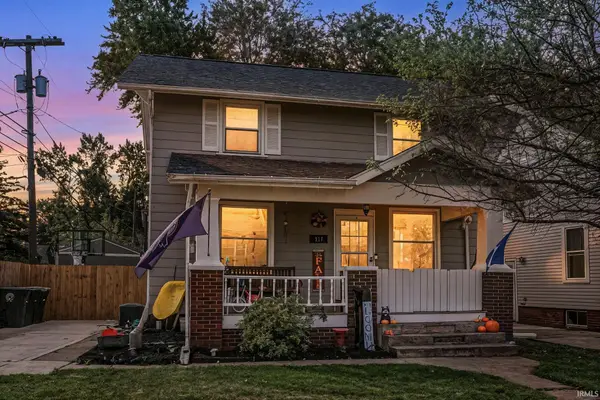 $185,000Active3 beds 2 baths1,470 sq. ft.
$185,000Active3 beds 2 baths1,470 sq. ft.117 Lexington Avenue, Fort Wayne, IN 46807
MLS# 202540558Listed by: NORTH EASTERN GROUP REALTY - New
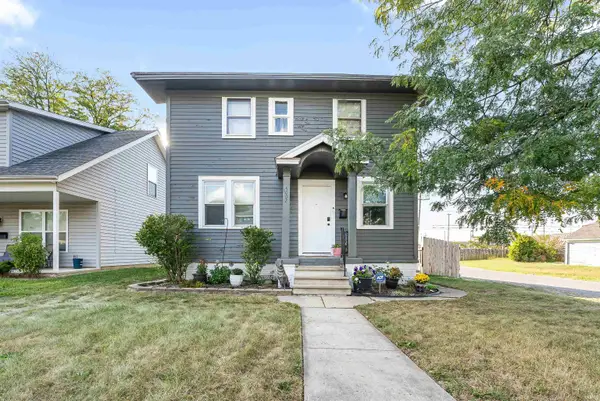 $144,900Active3 beds 1 baths1,104 sq. ft.
$144,900Active3 beds 1 baths1,104 sq. ft.4002 Avondale Drive, Fort Wayne, IN 46806
MLS# 202540565Listed by: KELLER WILLIAMS REALTY GROUP - New
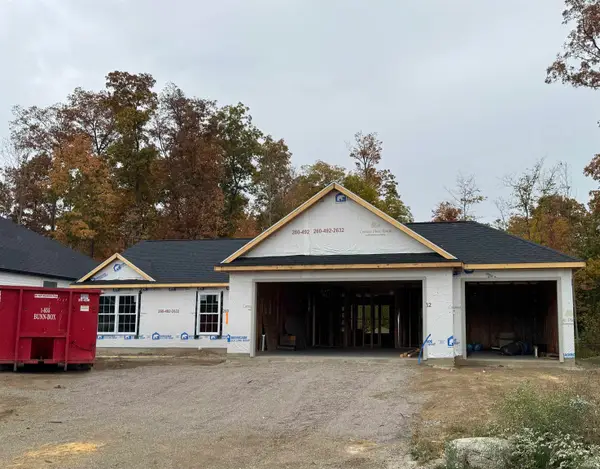 $329,900Active3 beds 2 baths1,451 sq. ft.
$329,900Active3 beds 2 baths1,451 sq. ft.13853 Diavik Place, Fort Wayne, IN 46845
MLS# 202540547Listed by: NORTH EASTERN GROUP REALTY - New
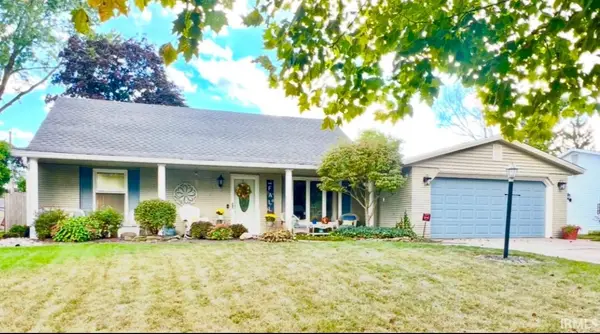 $275,000Active4 beds 2 baths2,016 sq. ft.
$275,000Active4 beds 2 baths2,016 sq. ft.7032 White Eagle Drive, Fort Wayne, IN 46815
MLS# 202540538Listed by: BLAKE REALTY - New
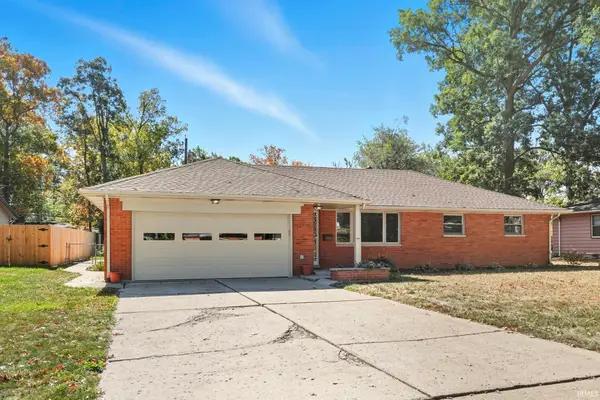 $236,000Active3 beds 2 baths1,836 sq. ft.
$236,000Active3 beds 2 baths1,836 sq. ft.4128 Vance Avenue, Fort Wayne, IN 46815
MLS# 202540528Listed by: COLDWELL BANKER REAL ESTATE GROUP - New
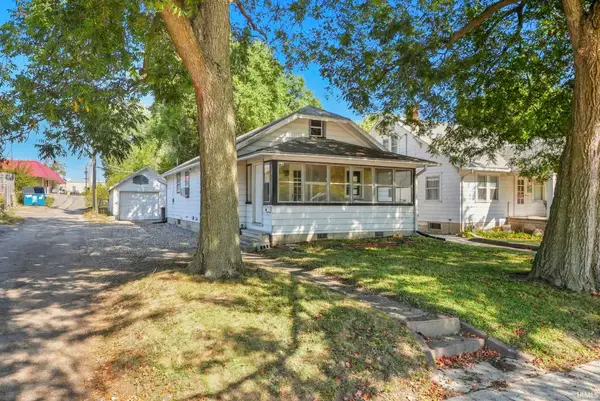 $119,900Active3 beds 1 baths1,520 sq. ft.
$119,900Active3 beds 1 baths1,520 sq. ft.317 Dunnwood Drive, Fort Wayne, IN 46805
MLS# 202540509Listed by: CENTURY 21 BRADLEY REALTY, INC
