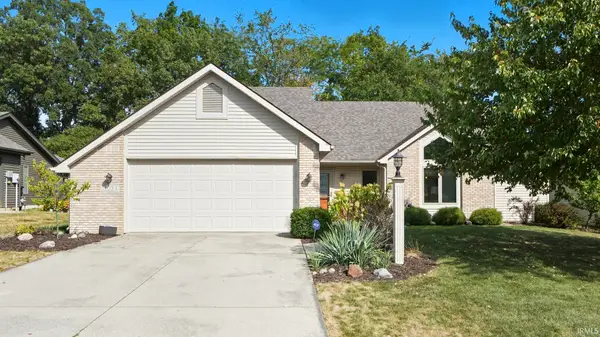11125 Creekwood Court, Fort Wayne, IN 46814
Local realty services provided by:ERA First Advantage Realty, Inc.
Listed by:cindy bluhm
Office:mike thomas assoc., inc
MLS#:202536871
Source:Indiana Regional MLS
Price summary
- Price:$399,900
- Price per sq. ft.:$172.74
- Monthly HOA dues:$99.08
About this home
Welcome to 11125 Creekwood Court in Chestnut Hills – a one-owner ranch with thoughtful details, spacious living, and a porch you’ll never want to leave! This 3-bedroom plus den, 2,315 sq. ft. split-bedroom ranch combines comfort and elegance in one of Fort Wayne’s most desirable communities. Step through the double front doors into a welcoming foyer with hardwood floors and 9-foot ceilings throughout. French doors open to a large den/office with custom built-ins and built-in speakers, while a formal dining room on the opposite side is perfect for hosting family and friends. The heart of the home is the great room, centered around a cozy gas fireplace with French doors on either side that lead to the incredible all-brick covered porch—a true extension of the living space with ceiling fans and a shutter wall for privacy. The kitchen is a showstopper with tall ceilings, granite counters, and beautiful cabinetry, offering both function and style. The primary suite is a retreat of its own, featuring a 17x13 bedroom, spa-like ensuite with double vanities, jetted tub, and walk-in shower, plus a large walk-in closet. Two additional 14x13 bedrooms with a shared bath provide space for guests or family. Storage is abundant with a walk-up attic and a generous 22x28 garage. Come take a look at this unique home Chestnut Hills today.
Contact an agent
Home facts
- Year built:1995
- Listing ID #:202536871
- Added:4 day(s) ago
- Updated:September 16, 2025 at 12:42 AM
Rooms and interior
- Bedrooms:3
- Total bathrooms:2
- Full bathrooms:2
- Living area:2,315 sq. ft.
Heating and cooling
- Cooling:Central Air
- Heating:Forced Air, Gas
Structure and exterior
- Roof:Asphalt, Shingle
- Year built:1995
- Building area:2,315 sq. ft.
- Lot area:0.59 Acres
Schools
- High school:Homestead
- Middle school:Woodside
- Elementary school:Deer Ridge
Utilities
- Water:City
- Sewer:City
Finances and disclosures
- Price:$399,900
- Price per sq. ft.:$172.74
- Tax amount:$2,687
New listings near 11125 Creekwood Court
- New
 $243,500Active3 beds 2 baths1,992 sq. ft.
$243,500Active3 beds 2 baths1,992 sq. ft.926 W Rudisill Boulevard, Fort Wayne, IN 46807
MLS# 22060186Listed by: SCHEERER MCCULLOCH AUCTIONEERS - New
 $225,000Active4 beds 2 baths1,713 sq. ft.
$225,000Active4 beds 2 baths1,713 sq. ft.3320 Broadway, Fort Wayne, IN 46807
MLS# 202537444Listed by: KAUFMANN COMPANY MANAGEMENT CORP. - New
 $329,900Active3 beds 2 baths1,773 sq. ft.
$329,900Active3 beds 2 baths1,773 sq. ft.13211 Winding Vine Run, Fort Wayne, IN 46845
MLS# 202537453Listed by: MIKE THOMAS ASSOC., INC - New
 $74,000Active1 beds 1 baths535 sq. ft.
$74,000Active1 beds 1 baths535 sq. ft.2927 Westbrook Drive #B212, Fort Wayne, IN 46805
MLS# 202537427Listed by: NOLL TEAM REAL ESTATE - New
 $177,900Active2 beds 1 baths1,050 sq. ft.
$177,900Active2 beds 1 baths1,050 sq. ft.2517 Charlotte Avenue, Fort Wayne, IN 46805
MLS# 202537433Listed by: RE/MAX RESULTS - New
 $204,900Active2 beds 1 baths1,022 sq. ft.
$204,900Active2 beds 1 baths1,022 sq. ft.704 W Branning Avenue, Fort Wayne, IN 46807
MLS# 202537437Listed by: NOLL TEAM REAL ESTATE - New
 $365,000Active4 beds 3 baths2,362 sq. ft.
$365,000Active4 beds 3 baths2,362 sq. ft.11035 Old Oak Trail, Fort Wayne, IN 46845
MLS# 202537396Listed by: CENTURY 21 BRADLEY REALTY, INC - New
 $429,900Active4 beds 3 baths2,165 sq. ft.
$429,900Active4 beds 3 baths2,165 sq. ft.12203 Speranza Drive, Fort Wayne, IN 46818
MLS# 202537400Listed by: AMERICAN DREAM TEAM REAL ESTATE BROKERS - New
 $210,000Active2 beds 1 baths1,620 sq. ft.
$210,000Active2 beds 1 baths1,620 sq. ft.9349 Auburn Road, Fort Wayne, IN 46825
MLS# 202537405Listed by: CENTURY 21 BRADLEY REALTY, INC - Open Sat, 12 to 2pmNew
 $729,900Active5 beds 5 baths4,860 sq. ft.
$729,900Active5 beds 5 baths4,860 sq. ft.12733 Covington Manor Farms Road, Fort Wayne, IN 46814
MLS# 202537362Listed by: MIKE THOMAS ASSOC., INC
