12004 Fazio Drive, Fort Wayne, IN 46818
Local realty services provided by:ERA Crossroads


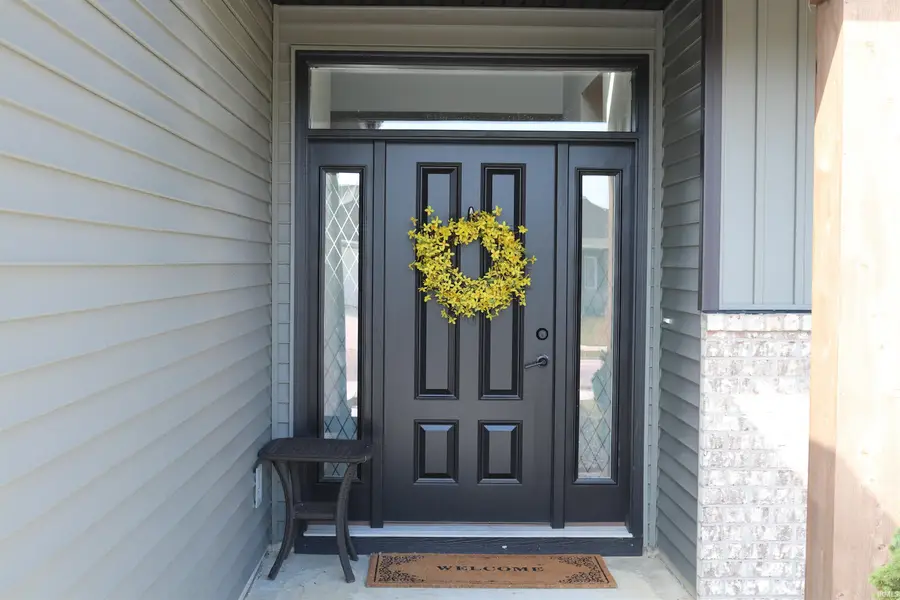
Listed by:jessica goldenOff: 260-494-0368
Office:legacyone, inc.
MLS#:202528337
Source:Indiana Regional MLS
Price summary
- Price:$539,900
- Price per sq. ft.:$205.36
About this home
WELCOME HOME!! This beautiful newly built Heller home boast space, charm, and LUXURY! From the moment you step in, you'll be captivated by high-end finishes, open concept living spaces, and thoughtful design that truly makes this home a one of a kind. Featuring 2,629 sqft of living space, with a finished 3-car garage on a sizable lot. It has QUARTZ kitchen countertops, 9'ceilings on main level, 2-story foyer, covered front porch, and timeless stone & vinyl facade. The great room has large picture windows providing ample natural light on the main level. This home has an open floor plan with nook and gourmet kitchen featuring abundant cabinetry, 36in ZLINE gas range, spacious island, beverage bar, and a walk-in spacious pantry. The mud room is off of the garage with built-in lockers. Retreat to the spacious yet cozy primary bedroom w/ en-suite that features quartz double vanities, tiled 5' shower/deep tub combo, water closet with a HEATED BIDET, and walk-in closet designed for maximum storage. UPSTAIRS: 3 more bedrooms & full bath, with a huge flex room that could be a play area, den, home office, or gym.The possibilities are ENDLESS! ADDITIONAL BONUSES include: Hardwired for a pool, ELECTRIC CAR hookup, private screened in patio with stunning floor to ceiling stone fireplace, custom built-in utility sink in laundry room, upgraded light fixtures, and more. So what are you waiting for? Schedule a showing TODAY, and don't miss your chance to call this place HOME.
Contact an agent
Home facts
- Year built:2024
- Listing Id #:202528337
- Added:24 day(s) ago
- Updated:August 13, 2025 at 03:06 PM
Rooms and interior
- Bedrooms:4
- Total bathrooms:3
- Full bathrooms:2
- Living area:2,629 sq. ft.
Heating and cooling
- Cooling:Central Air
- Heating:Forced Air
Structure and exterior
- Roof:Shingle
- Year built:2024
- Building area:2,629 sq. ft.
- Lot area:0.28 Acres
Schools
- High school:Homestead
- Middle school:Woodside
- Elementary school:Whispering Meadows
Utilities
- Water:City
- Sewer:City
Finances and disclosures
- Price:$539,900
- Price per sq. ft.:$205.36
- Tax amount:$1,486
New listings near 12004 Fazio Drive
- New
 $154,900Active3 beds 1 baths936 sq. ft.
$154,900Active3 beds 1 baths936 sq. ft.2013 Lathrop Drive, Fort Wayne, IN 46808
MLS# 202532040Listed by: CENTURY 21 BRADLEY REALTY, INC - New
 $149,900Active3 beds 2 baths1,160 sq. ft.
$149,900Active3 beds 2 baths1,160 sq. ft.7730 Gathings Drive, Fort Wayne, IN 46816
MLS# 202532019Listed by: KEYSTONE REAL ESTATE SALES, LLC - Open Sun, 12 to 2pmNew
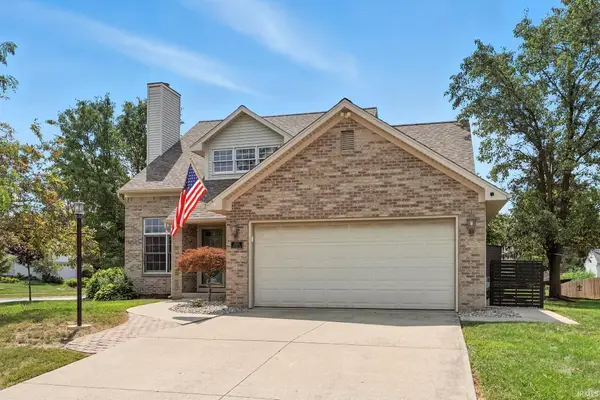 $289,900Active3 beds 3 baths1,951 sq. ft.
$289,900Active3 beds 3 baths1,951 sq. ft.7526 Frontier Avenue, Fort Wayne, IN 46835
MLS# 202532012Listed by: TRUEBLOOD REAL ESTATE, LLC. - New
 $315,000Active4 beds 3 baths2,731 sq. ft.
$315,000Active4 beds 3 baths2,731 sq. ft.727 Old Farm Circle, Fort Wayne, IN 46807
MLS# 202532009Listed by: COLDWELL BANKER REAL ESTATE GROUP - New
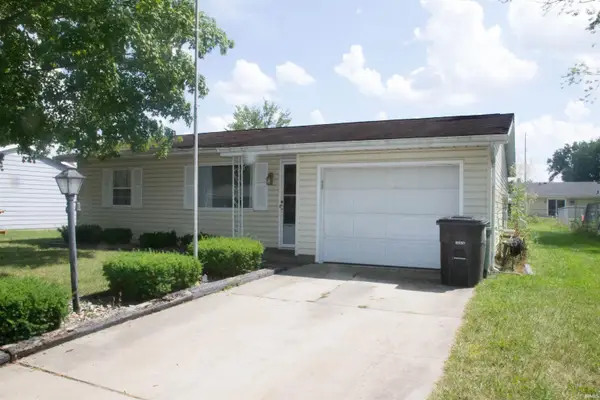 Listed by ERA$140,000Active3 beds 1 baths1,088 sq. ft.
Listed by ERA$140,000Active3 beds 1 baths1,088 sq. ft.2022 Montford Drive, Fort Wayne, IN 46816
MLS# 202532005Listed by: ERA CROSSROADS - New
 $230,000Active5 beds 3 baths2,474 sq. ft.
$230,000Active5 beds 3 baths2,474 sq. ft.4408 Tamarack Drive, Fort Wayne, IN 46835
MLS# 202531987Listed by: COLDWELL BANKER REAL ESTATE GR - New
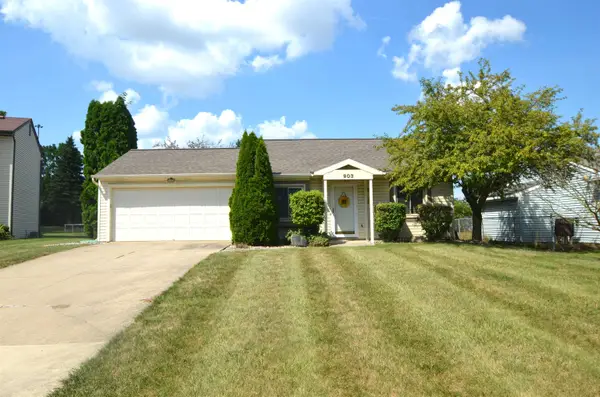 $181,500Active2 beds 1 baths858 sq. ft.
$181,500Active2 beds 1 baths858 sq. ft.903 May Place, Fort Wayne, IN 46825
MLS# 202531978Listed by: COLDWELL BANKER REAL ESTATE GR - New
 $134,900Active2 beds 1 baths806 sq. ft.
$134,900Active2 beds 1 baths806 sq. ft.2611 S Anthony Boulevard, Fort Wayne, IN 46803
MLS# 202531962Listed by: MIKE THOMAS ASSOC., INC - New
 $195,900Active3 beds 2 baths1,650 sq. ft.
$195,900Active3 beds 2 baths1,650 sq. ft.2517 N Anthony Boulevard, Fort Wayne, IN 46805
MLS# 202531969Listed by: COLDWELL BANKER REAL ESTATE GR - New
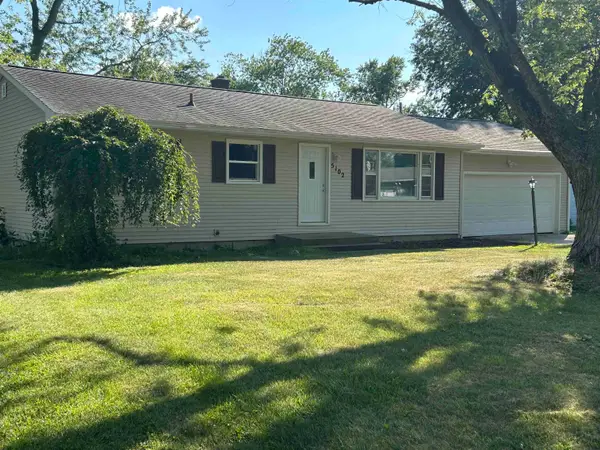 $185,000Active3 beds 1 baths1,040 sq. ft.
$185,000Active3 beds 1 baths1,040 sq. ft.5102 Ann Hackley Road, Fort Wayne, IN 46835
MLS# 202531940Listed by: COLDWELL BANKER REAL ESTATE GR
