1430 Copper Creek Run, Fort Wayne, IN 46814
Local realty services provided by:ERA Crossroads
Listed by: phil lauxCell: 260-433-5038
Office: re/max results
MLS#:202546934
Source:Indiana Regional MLS
Price summary
- Price:$320,000
- Price per sq. ft.:$160.24
- Monthly HOA dues:$191.67
About this home
If you are looking for care-free living, in beautifully landscaped and well -maintained villa, then 1430 Copper Beech Run needs your attention. The original landscaping blueprint still resides with the residence. The vast amount of storage areas within the home is a real bonus! Quiet streets and location being a stone's throw away from shopping, medical facilities, and entertainment is a real advantage. Westchester Glens Villas are contained within the Southwest Allen County School District and a short drive to the interstate system. As you enter the tiled foyer, you'll notice the open floor plan of the residence complete with tray ceilings. Off to the right is the living room, kitchen and eating area, that all share the warming glow of the 3-sided gas log fireplace. A vast kitchen, complete with island, has lots of cupboard space to tuck everything in its own place. In fact, more than ample storage is a theme throughout the home. There is a half bath with laundry facilities enclosed. The oversized garage with a large bump-out expanse is off the kitchen as well. The 3 bedrooms /2 baths are located off the hallway to the left of the foyer. The first ample sized bedroom has a high arched window that could also be used as an in-home office. Continuing down the hall is a full bath and the second bedroom. The primary bedroom is very spacious and has it's own En-Suite bath with an amazing walk-in closet designed and installed by closet tamers. The high ceilings, exceptional storage spaces and open floor plan make this a "must see".
Contact an agent
Home facts
- Year built:2001
- Listing ID #:202546934
- Added:1 day(s) ago
- Updated:November 21, 2025 at 09:46 PM
Rooms and interior
- Bedrooms:3
- Total bathrooms:3
- Full bathrooms:2
- Living area:1,997 sq. ft.
Heating and cooling
- Cooling:Central Air
- Heating:Forced Air, Gas
Structure and exterior
- Year built:2001
- Building area:1,997 sq. ft.
- Lot area:0.21 Acres
Schools
- High school:Homestead
- Middle school:Woodside
- Elementary school:Deer Ridge
Utilities
- Water:Public
- Sewer:Public
Finances and disclosures
- Price:$320,000
- Price per sq. ft.:$160.24
- Tax amount:$6,272
New listings near 1430 Copper Creek Run
- New
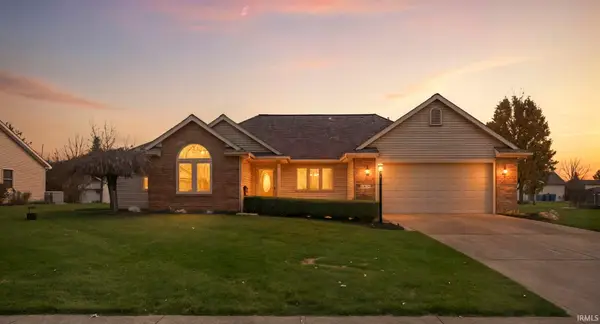 $300,000Active3 beds 2 baths1,559 sq. ft.
$300,000Active3 beds 2 baths1,559 sq. ft.5539 Donatello Drive #92, Fort Wayne, IN 46818
MLS# 202546978Listed by: CENTURY 21 BRADLEY REALTY, INC - New
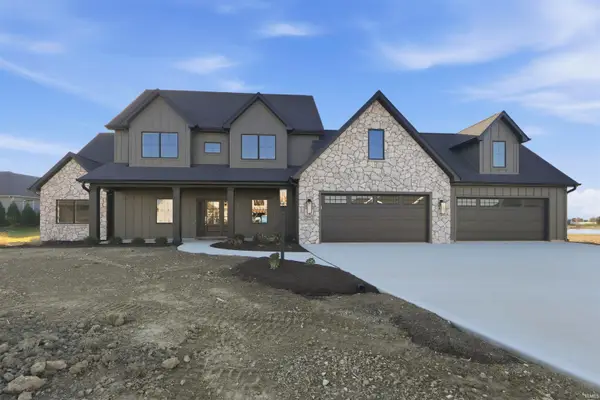 $824,900Active4 beds 4 baths3,403 sq. ft.
$824,900Active4 beds 4 baths3,403 sq. ft.2042 Burnt Lake Drive, Fort Wayne, IN 46814
MLS# 202546962Listed by: CENTURY 21 BRADLEY REALTY, INC - New
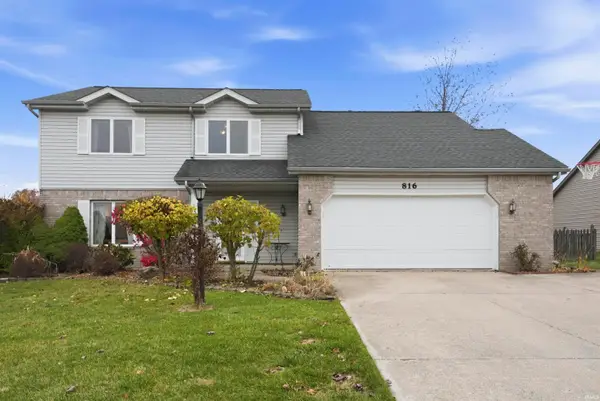 $300,000Active4 beds 3 baths2,052 sq. ft.
$300,000Active4 beds 3 baths2,052 sq. ft.816 Yellow Lake Drive, Fort Wayne, IN 46804
MLS# 202546970Listed by: LITCHIN REAL ESTATE - Open Sun, 11am to 1pmNew
 $499,900Active3 beds 2 baths2,097 sq. ft.
$499,900Active3 beds 2 baths2,097 sq. ft.2818 Mellow Court, Fort Wayne, IN 46818
MLS# 202546926Listed by: NORTH EASTERN GROUP REALTY - New
 $179,900Active2 beds 2 baths1,400 sq. ft.
$179,900Active2 beds 2 baths1,400 sq. ft.6126 Crofton Drive, Fort Wayne, IN 46835
MLS# 202546929Listed by: MIKE THOMAS ASSOC., INC - New
 $169,500Active3 beds 1 baths1,450 sq. ft.
$169,500Active3 beds 1 baths1,450 sq. ft.1017 Tennessee Avenue, Fort Wayne, IN 46805
MLS# 202546933Listed by: SELECT REALTY, LLC - New
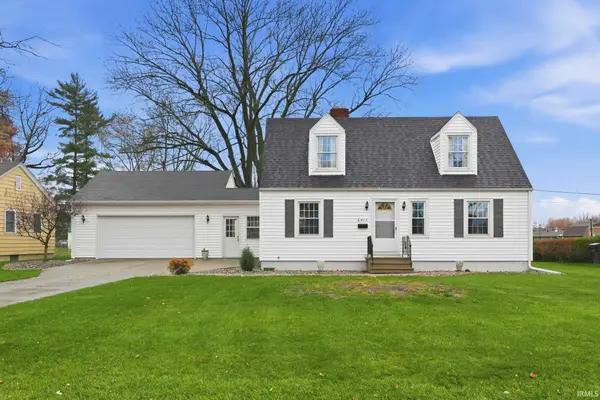 $179,900Active2 beds 1 baths840 sq. ft.
$179,900Active2 beds 1 baths840 sq. ft.6912 Monterey Drive, Fort Wayne, IN 46819
MLS# 202546911Listed by: UPTOWN REALTY GROUP - New
 $319,900Active3 beds 2 baths1,310 sq. ft.
$319,900Active3 beds 2 baths1,310 sq. ft.10967 Oaklynn Reserve Boulevard, Fort Wayne, IN 46835
MLS# 202546903Listed by: CENTURY 21 BRADLEY REALTY, INC - New
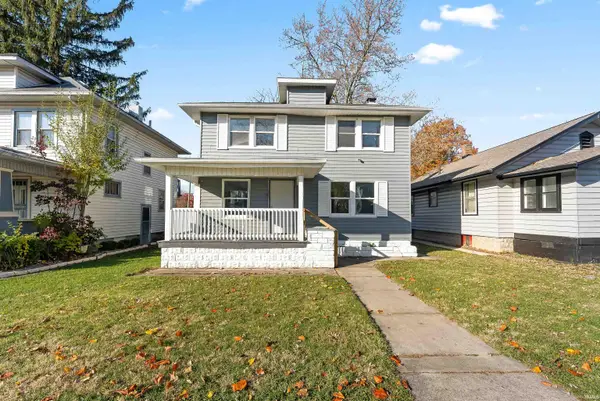 $139,900Active3 beds 1 baths1,224 sq. ft.
$139,900Active3 beds 1 baths1,224 sq. ft.3110 Central Drive, Fort Wayne, IN 46806
MLS# 202546888Listed by: CENTURY 21 BRADLEY REALTY, INC
