14523 Firethorne Path, Fort Wayne, IN 46814
Local realty services provided by:ERA First Advantage Realty, Inc.
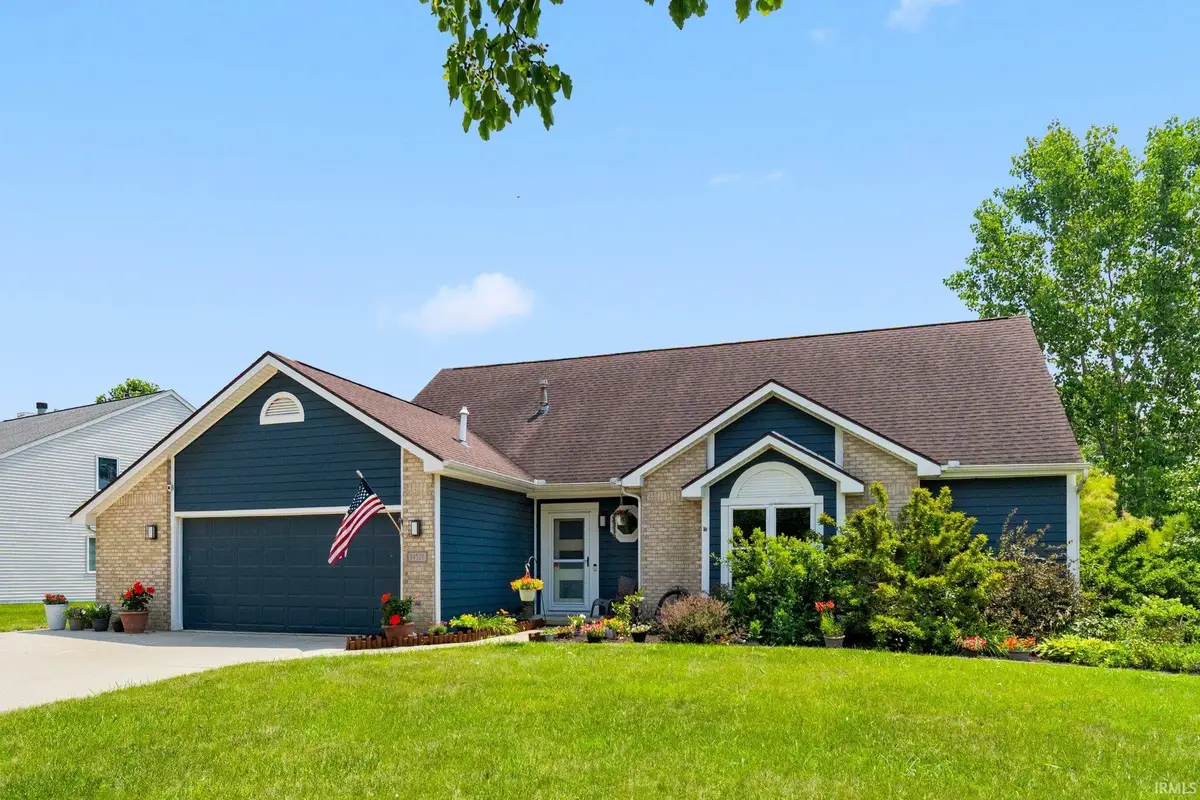


Listed by:joseph hegeCell: 260-615-0738
Office:uptown realty group
MLS#:202526647
Source:Indiana Regional MLS
Price summary
- Price:$370,000
- Price per sq. ft.:$137.55
- Monthly HOA dues:$23.33
About this home
Welcome to 14523 Firethorne Path, a meticulously maintained residence located in the highly sought-after Walnut Creek subdivision within the 46814 zip code. This spacious one-and-a-half story home offers over 2,600 square feet of finished living space, including a fully finished basement, 4 bedrooms, and 3 full bathrooms. Situated on a .26-acre lot with a 2-car attached garage, the property has been extensively updated with quality finishes and mechanical upgrades throughout. Recent improvements include a high-efficiency HVAC system, newer windows (both with transferable lifetime warranties), a new 50-gallon water heater, and an upgraded sump pump with battery backup. The kitchen features quartz countertops with an extended prep area, a stylish backsplash and hood vent, stainless steel appliances, a deep stainless-steel double sink, and a touch-activated faucet. All bathrooms have been refreshed with luxury vinyl tile flooring, updated vanities with marble or granite tops, new faucets, and toilets. Additional highlights include new luxury vinyl plank flooring throughout the upstairs, updated lighting fixtures across the home, a custom master closet system, and a new washer and steam dryer. Outside, you'll find a spacious backyard complete with a 30’x15’ stamped and colored concrete patio, a 12’x12’ gazebo, and a Hot Springs Grandee 7-person hot tub—perfect for relaxing or entertaining. The exterior has also been refreshed with new vinyl-wrapped soffit, fascia, gutters, updated exterior lighting, a Ring doorbell, and a spotlight camera. This home offers comfort, style, and peace of mind—inside and out. Schedule your showing today!
Contact an agent
Home facts
- Year built:1999
- Listing Id #:202526647
- Added:26 day(s) ago
- Updated:August 05, 2025 at 03:16 PM
Rooms and interior
- Bedrooms:4
- Total bathrooms:3
- Full bathrooms:3
- Living area:2,690 sq. ft.
Heating and cooling
- Cooling:Central Air
- Heating:Forced Air, Gas
Structure and exterior
- Year built:1999
- Building area:2,690 sq. ft.
- Lot area:0.26 Acres
Schools
- High school:Homestead
- Middle school:Woodside
- Elementary school:Covington
Utilities
- Water:City
- Sewer:City
Finances and disclosures
- Price:$370,000
- Price per sq. ft.:$137.55
- Tax amount:$2,316
New listings near 14523 Firethorne Path
- New
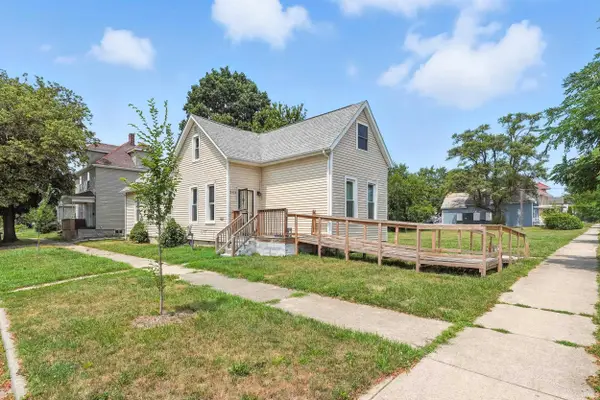 $96,000Active2 beds 1 baths1,439 sq. ft.
$96,000Active2 beds 1 baths1,439 sq. ft.2432 S Hanna Street, Fort Wayne, IN 46803
MLS# 202530754Listed by: MIKE THOMAS ASSOC., INC - New
 $1,150,000Active15 beds 8 baths9,500 sq. ft.
$1,150,000Active15 beds 8 baths9,500 sq. ft.533 W Washington Boulevard, Fort Wayne, IN 46802
MLS# 202530756Listed by: BEYCOME BROKERAGE REALTY - Open Sun, 2 to 4pmNew
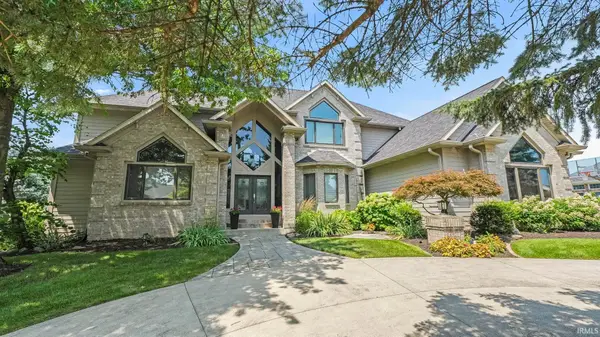 $859,000Active5 beds 5 baths6,270 sq. ft.
$859,000Active5 beds 5 baths6,270 sq. ft.6921 Mangrove Lane, Fort Wayne, IN 46835
MLS# 202530738Listed by: TRUEBLOOD REAL ESTATE, LLC. - New
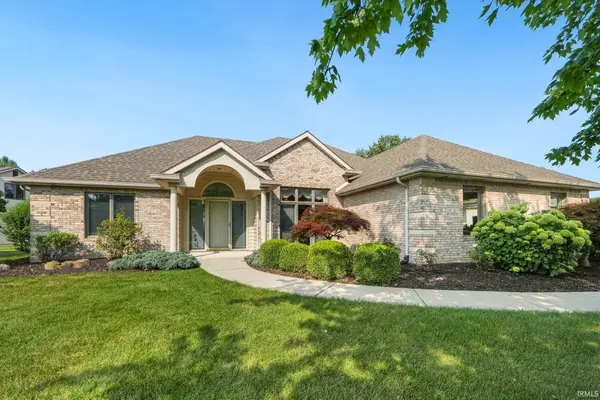 $359,900Active3 beds 2 baths2,025 sq. ft.
$359,900Active3 beds 2 baths2,025 sq. ft.2106 Lake Ridge Drive, Fort Wayne, IN 46804
MLS# 202530736Listed by: SHEARER REALTORS, LLC - New
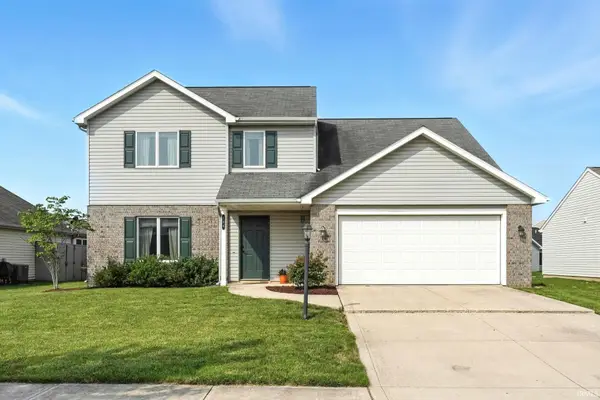 $269,900Active3 beds 3 baths1,586 sq. ft.
$269,900Active3 beds 3 baths1,586 sq. ft.184 Greenpointe Pkwy, Fort Wayne, IN 46814
MLS# 202530730Listed by: KELLER WILLIAMS REALTY GROUP - New
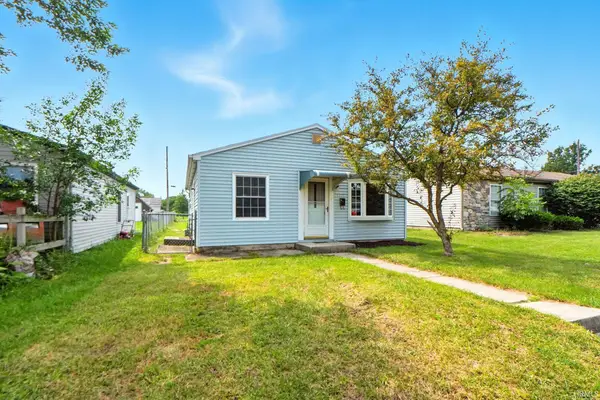 $134,900Active3 beds 1 baths925 sq. ft.
$134,900Active3 beds 1 baths925 sq. ft.5410 Mcclellan Street, Fort Wayne, IN 46807
MLS# 202530732Listed by: CENTURY 21 BRADLEY REALTY, INC - New
 $229,900Active2 beds 2 baths1,022 sq. ft.
$229,900Active2 beds 2 baths1,022 sq. ft.1242 Grant Avenue, Fort Wayne, IN 46803
MLS# 202530722Listed by: RE/MAX RESULTS - New
 $414,900Active4 beds 3 baths2,322 sq. ft.
$414,900Active4 beds 3 baths2,322 sq. ft.1577 Bracht Court, Huntertown, IN 46748
MLS# 202530681Listed by: HELLER & SONS, INC. - New
 $174,900Active3 beds 2 baths1,426 sq. ft.
$174,900Active3 beds 2 baths1,426 sq. ft.3202 Hoagland Avenue, Fort Wayne, IN 46807
MLS# 202530696Listed by: COLDWELL BANKER REAL ESTATE GR - New
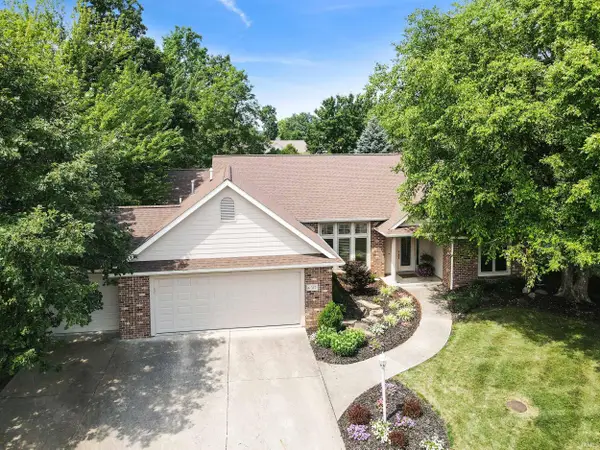 $379,900Active3 beds 3 baths2,172 sq. ft.
$379,900Active3 beds 3 baths2,172 sq. ft.6517 Drakes Bay Run, Fort Wayne, IN 46835
MLS# 202530660Listed by: CENTURY 21 BRADLEY REALTY, INC
