15307 Woodcliffe Trl, Fort Wayne, IN 46845
Local realty services provided by:ERA Crossroads
15307 Woodcliffe Trl,Fort Wayne, IN 46845
$339,900
- 4 Beds
- 2 Baths
- 3,288 sq. ft.
- Single family
- Active
Listed by: jessica arnold, richard fletcherHome: 260-460-7590
Office: north eastern group realty
MLS#:202546623
Source:Indiana Regional MLS
Price summary
- Price:$339,900
- Price per sq. ft.:$99.74
- Monthly HOA dues:$18.75
About this home
Discover this stunning walk-out ranch in the highly desirable Woodcliffe Estates, perfectly positioned on 1.3 private, tree-lined acres. This spacious home offers 4 bedrooms plus an office, 3 full baths, and 3,288 finished square feet, blending tranquility, thoughtful updates, and plenty of potential for your personal finishing touches. The main level features a granite kitchen, main-floor laundry, and a cozy living area anchored by one of two wood-burning brick fireplaces. The walk-out lower level provides exceptional additional living space with a full basement bar, a large recreation area, the second fireplace, abundant storage, and direct access to the beautiful backyard. Major mechanical upgrades include a new tear-off metal roof (2023), new gutters (2024), new HVAC (2025), new exterior paint (2023), and a new water filtration system with blue light for the private well (2025). Enjoy the outdoors from the expansive teak wood deck (2020) overlooking the serene, wooded perimeter. Additional highlights include a 3-car garage, city sewer connection, private well, and a functional layout designed for everyday comfort and entertaining. A rare opportunity in Woodcliffe Estates—ready for you to make it your own.
Contact an agent
Home facts
- Year built:1978
- Listing ID #:202546623
- Added:1 day(s) ago
- Updated:November 20, 2025 at 04:41 AM
Rooms and interior
- Bedrooms:4
- Total bathrooms:2
- Full bathrooms:2
- Living area:3,288 sq. ft.
Heating and cooling
- Cooling:Central Air
- Heating:Forced Air, Gas
Structure and exterior
- Roof:Metal
- Year built:1978
- Building area:3,288 sq. ft.
- Lot area:1.3 Acres
Schools
- High school:Carroll
- Middle school:Maple Creek
- Elementary school:Cedar Canyon
Utilities
- Water:Well
- Sewer:City
Finances and disclosures
- Price:$339,900
- Price per sq. ft.:$99.74
- Tax amount:$2,260
New listings near 15307 Woodcliffe Trl
- New
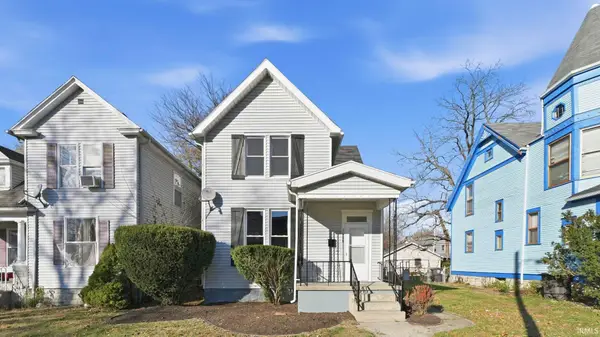 $179,900Active4 beds 2 baths1,514 sq. ft.
$179,900Active4 beds 2 baths1,514 sq. ft.1008 Home Avenue, Fort Wayne, IN 46807
MLS# 202546693Listed by: CENTURY 21 BRADLEY REALTY, INC - Open Sun, 2 to 4pmNew
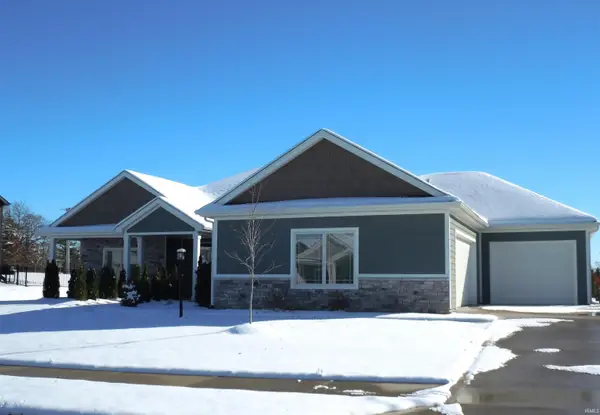 $499,900Active3 beds 3 baths2,285 sq. ft.
$499,900Active3 beds 3 baths2,285 sq. ft.636 Sandringham Pass, Fort Wayne, IN 46845
MLS# 202546690Listed by: CENTURY 21 BRADLEY REALTY, INC - New
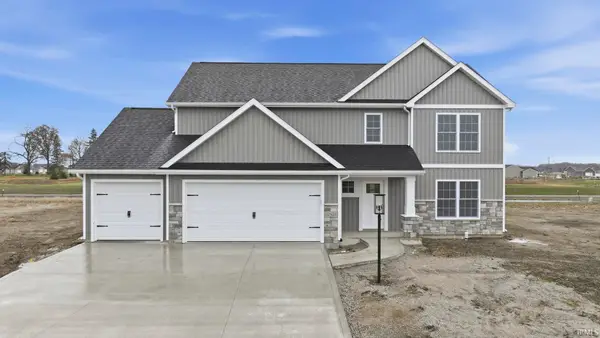 $399,900Active4 beds 3 baths2,299 sq. ft.
$399,900Active4 beds 3 baths2,299 sq. ft.12821 Towcester Court, Fort Wayne, IN 46818
MLS# 202546666Listed by: NORTH EASTERN GROUP REALTY - New
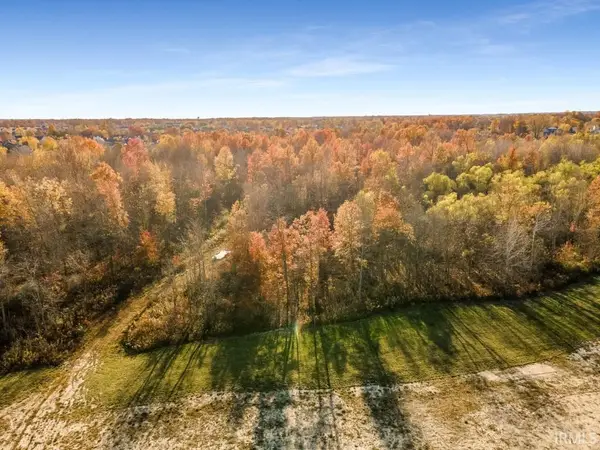 $339,000Active9.42 Acres
$339,000Active9.42 Acres7589 Haven Boulevard, Fort Wayne, IN 46804
MLS# 202546622Listed by: NORTH EASTERN GROUP REALTY - New
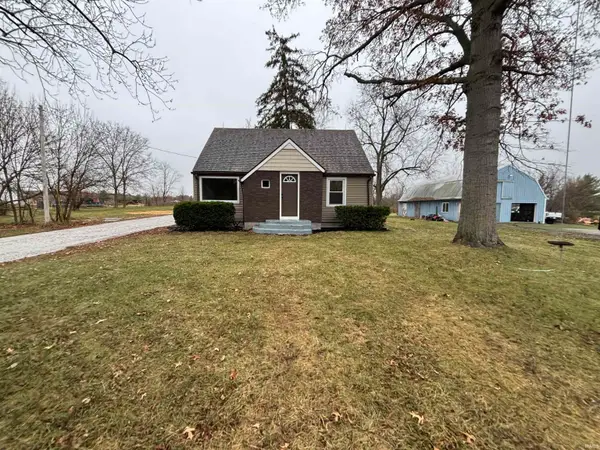 $244,900Active3 beds 1 baths1,356 sq. ft.
$244,900Active3 beds 1 baths1,356 sq. ft.4710 Monroeville Road, Fort Wayne, IN 46816
MLS# 202546605Listed by: SCHEERER MCCULLOCH REAL ESTATE - New
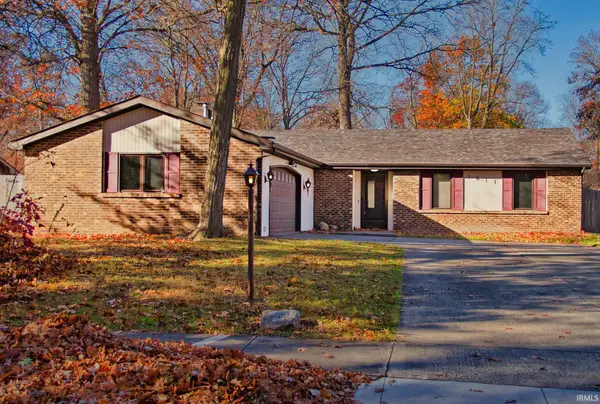 $250,000Active3 beds 2 baths1,640 sq. ft.
$250,000Active3 beds 2 baths1,640 sq. ft.1617 Darien Drive, Fort Wayne, IN 46815
MLS# 202546590Listed by: CENTURY 21 BRADLEY REALTY, INC - New
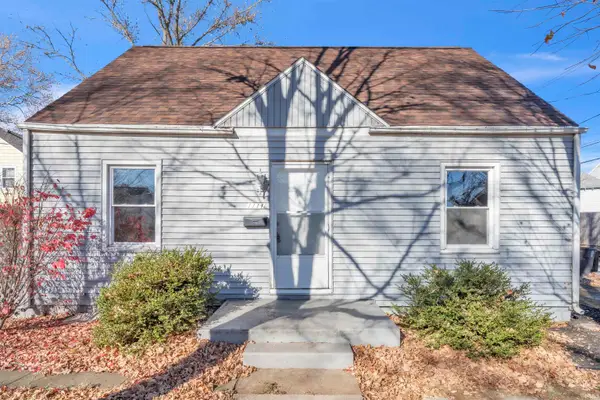 $149,995Active3 beds 1 baths1,125 sq. ft.
$149,995Active3 beds 1 baths1,125 sq. ft.1111 Nevada Avenue, Fort Wayne, IN 46805
MLS# 202546585Listed by: EXP REALTY, LLC - New
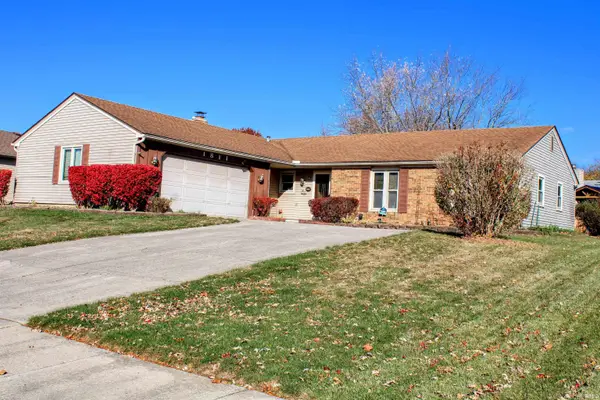 $249,000Active3 beds 3 baths1,756 sq. ft.
$249,000Active3 beds 3 baths1,756 sq. ft.1811 Frenchmans Crossing, Fort Wayne, IN 46825
MLS# 202546572Listed by: NORTH EASTERN GROUP REALTY - New
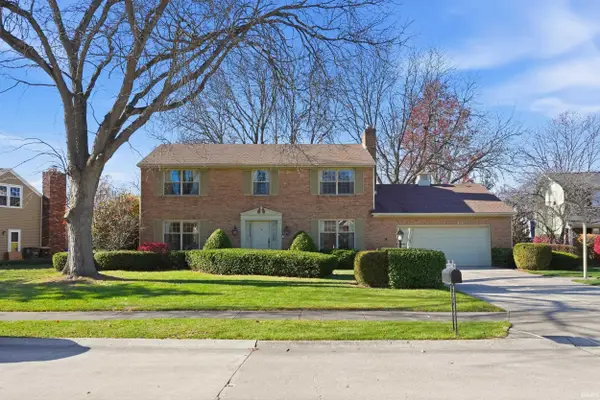 $400,000Active4 beds 3 baths4,087 sq. ft.
$400,000Active4 beds 3 baths4,087 sq. ft.3219 Simcoe Court, Fort Wayne, IN 46815
MLS# 202546566Listed by: MIKE THOMAS ASSOC., INC
