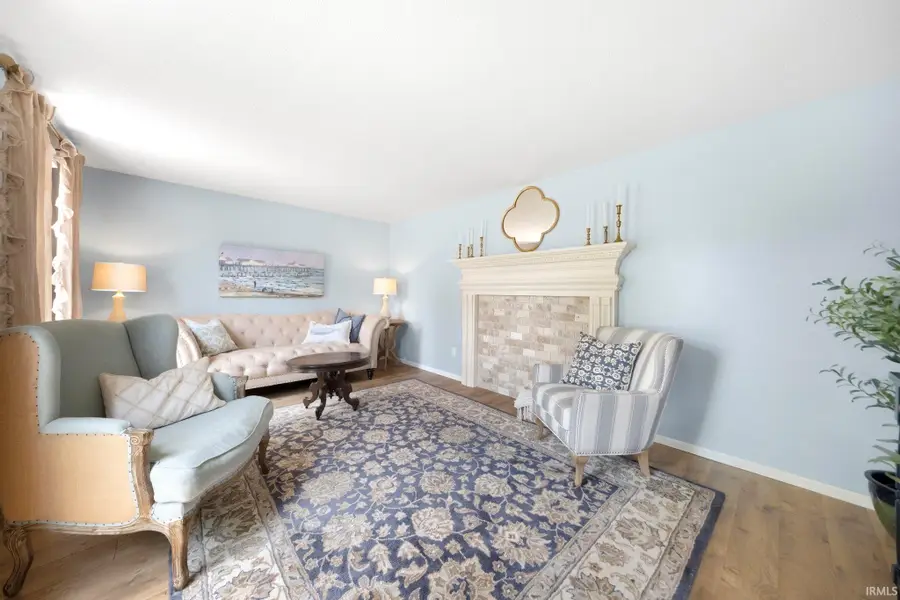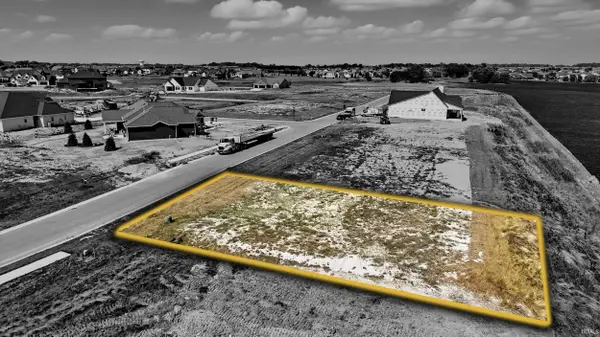1827 Ransom Drive, Fort Wayne, IN 46845
Local realty services provided by:ERA First Advantage Realty, Inc.



Listed by:bradley noll
Office:noll team real estate
MLS#:202525111
Source:Indiana Regional MLS
Price summary
- Price:$359,900
- Price per sq. ft.:$143.5
About this home
This home, located in the desirable Pine Valley Country Club community, is now looking for its new owners. With over 2,500 sqft of living space you will find that it checks all of your boxes. The home has beautiful curb appeal and the moment you walk through the door you are greeted with the care and love poured into it. Immediately to your left you will find a formal living room and to your right is the formal dining room. The kitchen has been updated with quartz counters, tile backsplash, and stainless-steel appliances. There is a breakfast bar and an eat-in dining area. The family room is right off the kitchen area giving you plenty of room to gather. Off the other side of the kitchen area is the laundry room, a full bathroom and a play area that could also serve as a main level bedroom if needed. Upstairs the primary suite has a private bathroom and a large walk-in closet. The other three spacious bedrooms share the newly renovated full bathroom. The beautiful, fenced-in backyard has a wooden deck and a stamped concrete patio and comes complete with playset. You can’t beat the location, being close to shopping, dining, and the trail system. What a great place to call home. Schedule a private tour today.
Contact an agent
Home facts
- Year built:1979
- Listing Id #:202525111
- Added:31 day(s) ago
- Updated:July 25, 2025 at 08:04 AM
Rooms and interior
- Bedrooms:4
- Total bathrooms:3
- Full bathrooms:3
- Living area:2,508 sq. ft.
Heating and cooling
- Cooling:Central Air
- Heating:Forced Air, Gas
Structure and exterior
- Year built:1979
- Building area:2,508 sq. ft.
- Lot area:0.22 Acres
Schools
- High school:Carroll
- Middle school:Maple Creek
- Elementary school:Perry Hill
Utilities
- Water:City
- Sewer:City
Finances and disclosures
- Price:$359,900
- Price per sq. ft.:$143.5
- Tax amount:$3,158
New listings near 1827 Ransom Drive
- New
 $439,900Active3 beds 4 baths2,200 sq. ft.
$439,900Active3 beds 4 baths2,200 sq. ft.1227 W Berry Street, Fort Wayne, IN 46802
MLS# 202530145Listed by: EXP REALTY, LLC - New
 $225,000Active4 beds 2 baths1,500 sq. ft.
$225,000Active4 beds 2 baths1,500 sq. ft.4816 Hessen Cassel Road, Fort Wayne, IN 46806
MLS# 202530148Listed by: EXP REALTY, LLC - New
 $269,900Active4 beds 2 baths1,824 sq. ft.
$269,900Active4 beds 2 baths1,824 sq. ft.335 Marcelle Drive, Fort Wayne, IN 46845
MLS# 202530153Listed by: CENTURY 21 BRADLEY REALTY, INC - New
 $319,900Active4 beds 3 baths2,009 sq. ft.
$319,900Active4 beds 3 baths2,009 sq. ft.12325 Lanai Drive, Fort Wayne, IN 46818
MLS# 202530158Listed by: CENTURY 21 BRADLEY REALTY, INC - New
 $349,000Active3 beds 2 baths2,164 sq. ft.
$349,000Active3 beds 2 baths2,164 sq. ft.904 Pelham Drive, Fort Wayne, IN 46825
MLS# 202530128Listed by: MIKE THOMAS ASSOC., INC - New
 $260,000Active3 beds 2 baths1,329 sq. ft.
$260,000Active3 beds 2 baths1,329 sq. ft.1132 Fox Orchard Run, Fort Wayne, IN 46825
MLS# 202530139Listed by: MORKEN REAL ESTATE SERVICES, INC. - New
 $243,000Active3 beds 2 baths1,613 sq. ft.
$243,000Active3 beds 2 baths1,613 sq. ft.914 Kinnaird Avenue, Fort Wayne, IN 46807
MLS# 202530097Listed by: KELLER WILLIAMS REALTY GROUP - New
 $115,000Active3 beds 1 baths1,352 sq. ft.
$115,000Active3 beds 1 baths1,352 sq. ft.445 E Wildwood Avenue, Fort Wayne, IN 46806
MLS# 202530103Listed by: COLDWELL BANKER REAL ESTATE GROUP - New
 $324,900Active4 beds 3 baths1,767 sq. ft.
$324,900Active4 beds 3 baths1,767 sq. ft.4046 Shadowood Lakes Trail, Fort Wayne, IN 46818
MLS# 202530076Listed by: NORTH EASTERN GROUP REALTY - New
 $154,900Active0.32 Acres
$154,900Active0.32 Acres12408 Blue Jay Trail, Fort Wayne, IN 46814
MLS# 202530087Listed by: MIKE THOMAS ASSOC., INC
