240 Edenbridge Boulevard, Fort Wayne, IN 46845
Local realty services provided by:ERA First Advantage Realty, Inc.
Listed by: erin hyndman
Office: mike thomas assoc., inc
MLS#:202532872
Source:Indiana Regional MLS
Price summary
- Price:$347,777
- Price per sq. ft.:$157.87
About this home
Fresh photos taken November 6, 2025! AND The ONE YEAR OLD backyard swim spa is now INCLUDED with the sale — the perfect upgrade for buyers wanting a turnkey stay-at-home retreat! This 5-year-old home offers modern design, open-concept living, and a flexible layout that fits today’s lifestyle. The kitchen includes ample cabinetry, center island, and all appliances remain. A main-level den provides an ideal office or playroom. Upstairs features four spacious bedrooms and two full baths, including a private primary suite with walk-in closet and ensuite. The fenced backyard includes a Master Spas swim spa sponsored by Michael Phelps, now part of the sale. Enjoy the benefits of a corner lot, transferable builder warranties (inquire for details), and a location close to everyday conveniences. A rare opportunity for quality, comfort, and value—schedule your showing today!
Contact an agent
Home facts
- Year built:2019
- Listing ID #:202532872
- Added:91 day(s) ago
- Updated:November 17, 2025 at 08:48 PM
Rooms and interior
- Bedrooms:4
- Total bathrooms:3
- Full bathrooms:2
- Living area:2,203 sq. ft.
Heating and cooling
- Cooling:Central Air
- Heating:Forced Air
Structure and exterior
- Year built:2019
- Building area:2,203 sq. ft.
- Lot area:0.19 Acres
Schools
- High school:Carroll
- Middle school:Maple Creek
- Elementary school:Cedar Canyon
Utilities
- Water:City
- Sewer:City
Finances and disclosures
- Price:$347,777
- Price per sq. ft.:$157.87
- Tax amount:$2,800
New listings near 240 Edenbridge Boulevard
- New
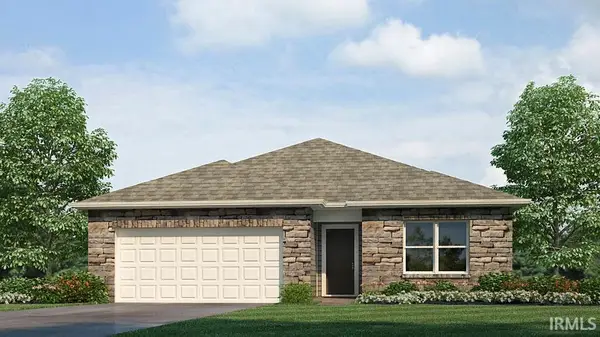 $324,470Active4 beds 2 baths1,771 sq. ft.
$324,470Active4 beds 2 baths1,771 sq. ft.12780 Watts Drive, Fort Wayne, IN 46818
MLS# 202546347Listed by: DRH REALTY OF INDIANA, LLC - New
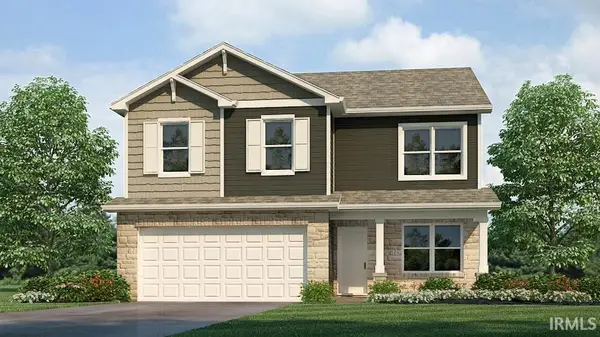 $328,625Active4 beds 3 baths2,053 sq. ft.
$328,625Active4 beds 3 baths2,053 sq. ft.5551 Tranquilo Way, Fort Wayne, IN 46818
MLS# 202546362Listed by: DRH REALTY OF INDIANA, LLC - New
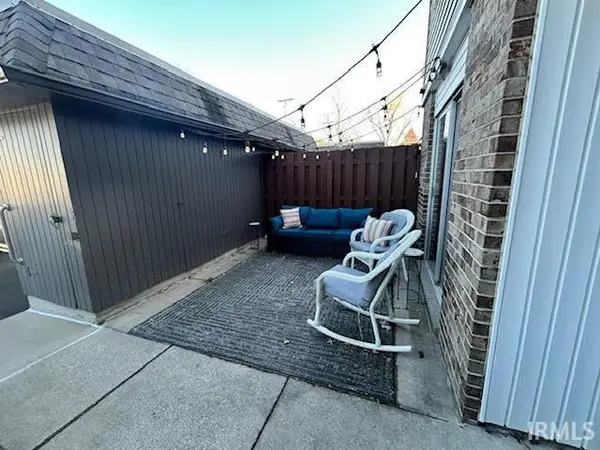 $165,000Active3 beds 3 baths1,434 sq. ft.
$165,000Active3 beds 3 baths1,434 sq. ft.5537 South Wayne Avenue, Fort Wayne, IN 46807
MLS# 202546338Listed by: RE/MAX RESULTS - New
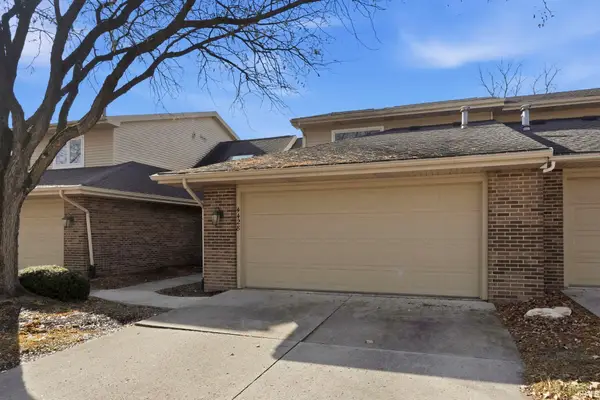 $239,900Active2 beds 2 baths1,559 sq. ft.
$239,900Active2 beds 2 baths1,559 sq. ft.4428 Piazza Circle, Fort Wayne, IN 46804
MLS# 202546314Listed by: CENTURY 21 BRADLEY REALTY, INC - New
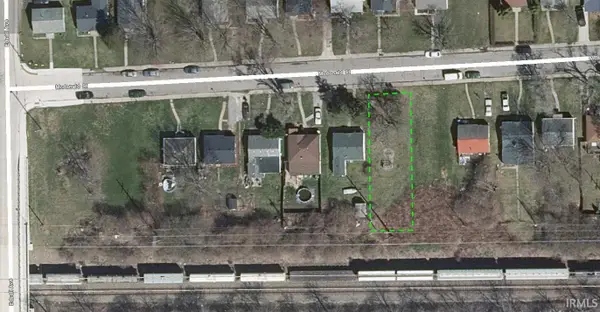 $9,900Active0.13 Acres
$9,900Active0.13 Acres3102 Mcdonald Street, Fort Wayne, IN 46803
MLS# 202546308Listed by: CENTURY 21 BRADLEY REALTY, INC - New
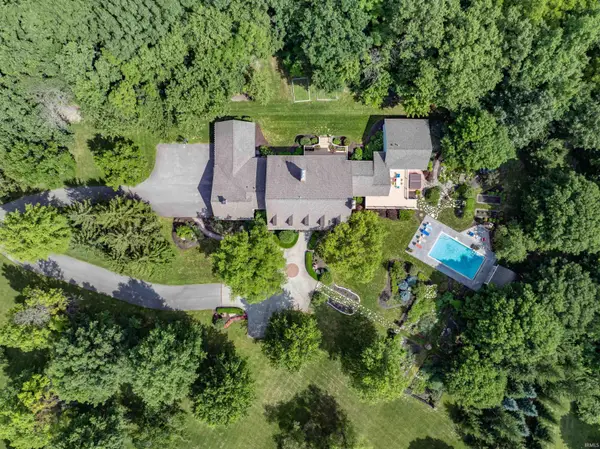 $2,199,900Active6 beds 6 baths7,037 sq. ft.
$2,199,900Active6 beds 6 baths7,037 sq. ft.5414 Abbeyhill Road, Fort Wayne, IN 46814
MLS# 202546299Listed by: REGAN & FERGUSON GROUP - New
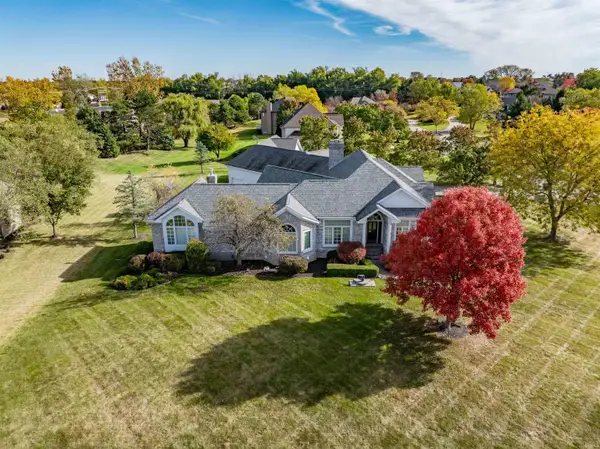 $749,900Active3 beds 4 baths5,946 sq. ft.
$749,900Active3 beds 4 baths5,946 sq. ft.1521 Sycamore Hills Drive, Fort Wayne, IN 46814
MLS# 202546280Listed by: REGAN & FERGUSON GROUP - New
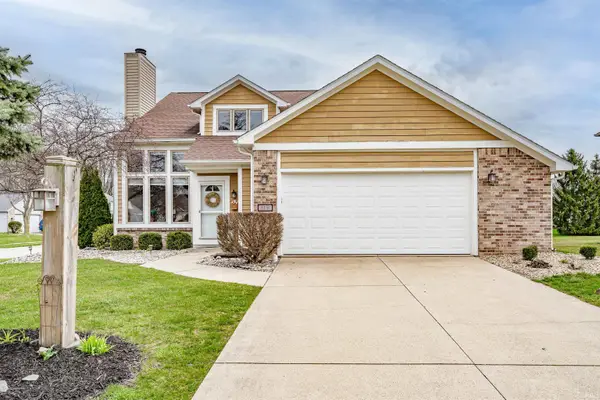 $343,000Active3 beds 3 baths2,489 sq. ft.
$343,000Active3 beds 3 baths2,489 sq. ft.115 Blue Cliff Place, Fort Wayne, IN 46804
MLS# 202546273Listed by: WIELAND REAL ESTATE - New
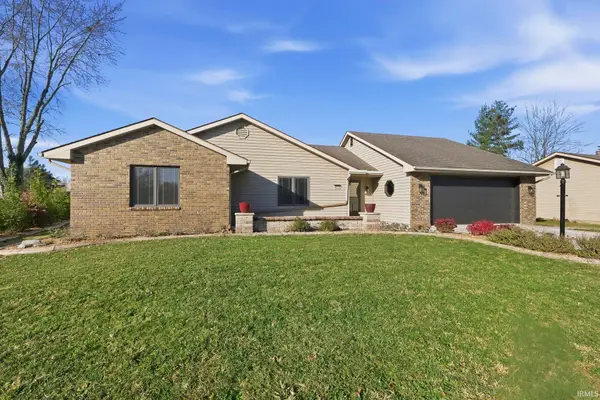 $279,900Active3 beds 2 baths1,648 sq. ft.
$279,900Active3 beds 2 baths1,648 sq. ft.2415 Knollwood Court, Fort Wayne, IN 46815
MLS# 202546267Listed by: CENTURY 21 BRADLEY REALTY, INC - New
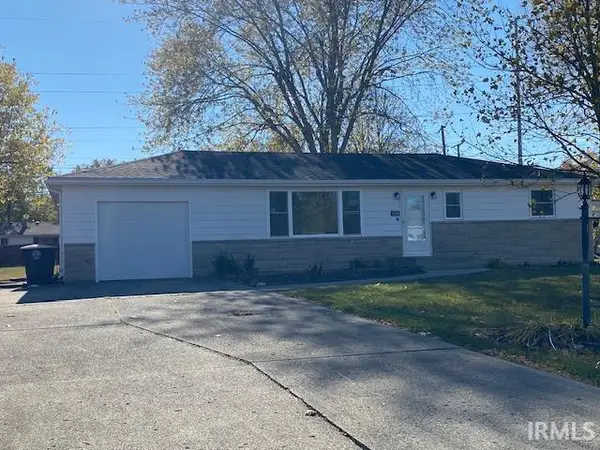 $194,900Active3 beds 1 baths960 sq. ft.
$194,900Active3 beds 1 baths960 sq. ft.5218 Ashland Drive, Fort Wayne, IN 46835
MLS# 202546258Listed by: BKM REAL ESTATE
