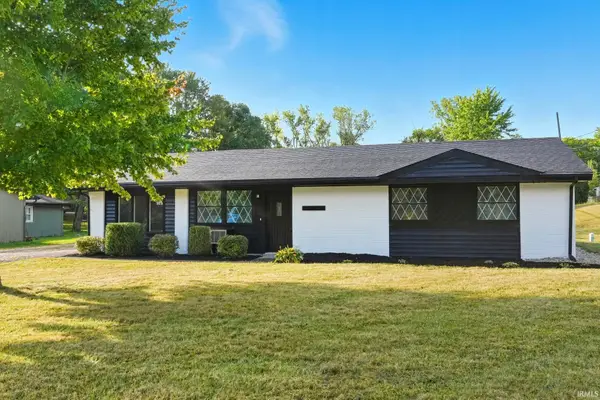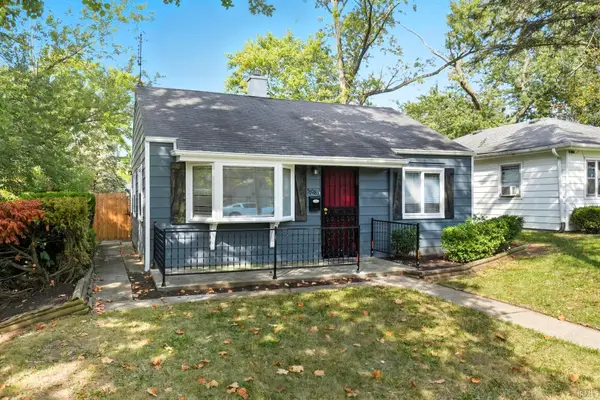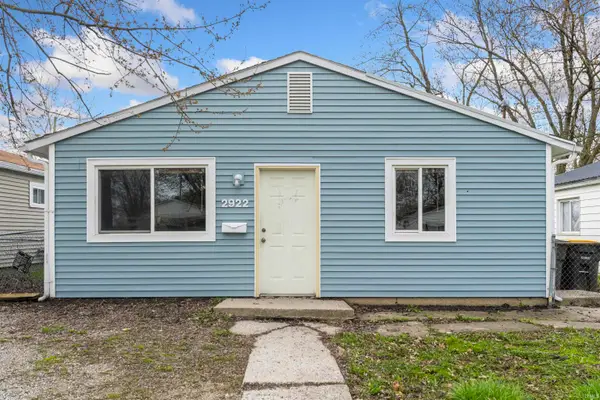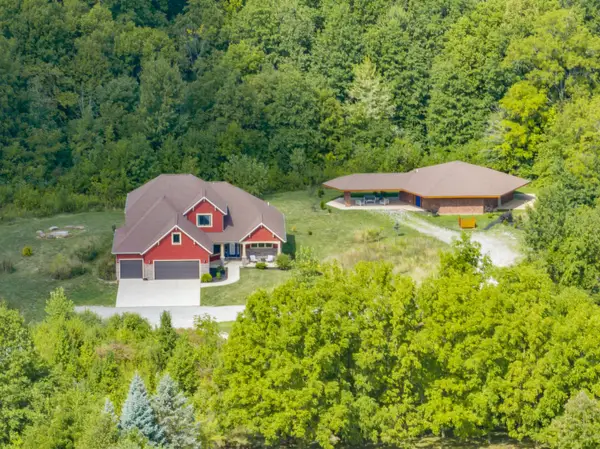2530 Meadows Parkway, Fort Wayne, IN 46825
Local realty services provided by:ERA Crossroads
Listed by:
- mary shererera crossroads
MLS#:202537516
Source:Indiana Regional MLS
Price summary
- Price:$320,000
- Price per sq. ft.:$56.11
- Monthly HOA dues:$18.75
About this home
This spacious ranch with a full finished walkout basement offers a rare opportunity for buyers looking to make a home their own. Currently owned through a guardianship, the property is in need of updating and removal of the hospital-style disabled ceiling tracks, but the possibilities are endless. The open-concept floor plan features a large Great Room with a gas fireplace and wet bar, flowing into a formal dining room or flexible sitting area. A light-filled kitchen with breakfast nook and sliding doors leads to one of multiple decks—perfect for morning coffee or entertaining. The split-bedroom design provides unique privacy, with two bedrooms each featuring their own deck—one screened-in and the other open to enjoy the wooded views. With fresh updates and personal touches, these spaces could become serene retreats. Downstairs, the finished walkout basement expands your living and entertaining options with a built-in gas grill, huge open spaces, and access to a covered patio overlooking the private, wooded backyard. With three decks total, this home is ideal for those who love indoor-outdoor living. Bring your vision and creativity—this home has incredible potential to shine once again!
Contact an agent
Home facts
- Year built:1988
- Listing ID #:202537516
- Added:1 day(s) ago
- Updated:September 17, 2025 at 07:21 AM
Rooms and interior
- Bedrooms:3
- Total bathrooms:3
- Full bathrooms:2
- Living area:3,752 sq. ft.
Heating and cooling
- Cooling:Central Air
- Heating:Gas
Structure and exterior
- Year built:1988
- Building area:3,752 sq. ft.
- Lot area:0.26 Acres
Schools
- High school:Northrop
- Middle school:Shawnee
- Elementary school:Lincoln
Utilities
- Water:City
- Sewer:City
Finances and disclosures
- Price:$320,000
- Price per sq. ft.:$56.11
- Tax amount:$4,840
New listings near 2530 Meadows Parkway
- New
 $249,900Active3 beds 1 baths1,118 sq. ft.
$249,900Active3 beds 1 baths1,118 sq. ft.2228 E Gump Road, Fort Wayne, IN 46845
MLS# 202537514Listed by: CENTURY 21 BRADLEY REALTY, INC - New
 $212,500Active3 beds 2 baths1,720 sq. ft.
$212,500Active3 beds 2 baths1,720 sq. ft.2523 Berkley Avenue, Fort Wayne, IN 46815
MLS# 202537506Listed by: NORTH EASTERN GROUP REALTY - New
 $139,900Active2 beds 1 baths688 sq. ft.
$139,900Active2 beds 1 baths688 sq. ft.5108 Hoagland Avenue, Fort Wayne, IN 46807
MLS# 202537511Listed by: CENTURY 21 BRADLEY REALTY, INC - New
 $345,000Active3 beds 3 baths2,600 sq. ft.
$345,000Active3 beds 3 baths2,600 sq. ft.1228 Holly Ridge Run, Fort Wayne, IN 46845
MLS# 202537498Listed by: BEER & MERVAR REALTORS - New
 $399,900Active4 beds 3 baths3,018 sq. ft.
$399,900Active4 beds 3 baths3,018 sq. ft.3525 Willowdale Road, Fort Wayne, IN 46802
MLS# 202537495Listed by: PARADIGM REALTY SOLUTIONS - New
 $119,900Active3 beds 1 baths936 sq. ft.
$119,900Active3 beds 1 baths936 sq. ft.2922 Drexel Avenue, Fort Wayne, IN 46806
MLS# 202537489Listed by: COLDWELL BANKER REAL ESTATE GROUP - New
 $175,000Active3 beds 2 baths1,226 sq. ft.
$175,000Active3 beds 2 baths1,226 sq. ft.1910 Lake Avenue, Fort Wayne, IN 46805
MLS# 202537480Listed by: NORTH EASTERN GROUP REALTY - New
 $850,000Active5 beds 4 baths3,836 sq. ft.
$850,000Active5 beds 4 baths3,836 sq. ft.7787 Huguenard Road, Fort Wayne, IN 46818
MLS# 202537482Listed by: COLDWELL BANKER REAL ESTATE GR - New
 $369,900Active3 beds 3 baths2,178 sq. ft.
$369,900Active3 beds 3 baths2,178 sq. ft.1422 Lone Oak Boulevard, Fort Wayne, IN 46818
MLS# 202537456Listed by: MIKE THOMAS ASSOC., INC
