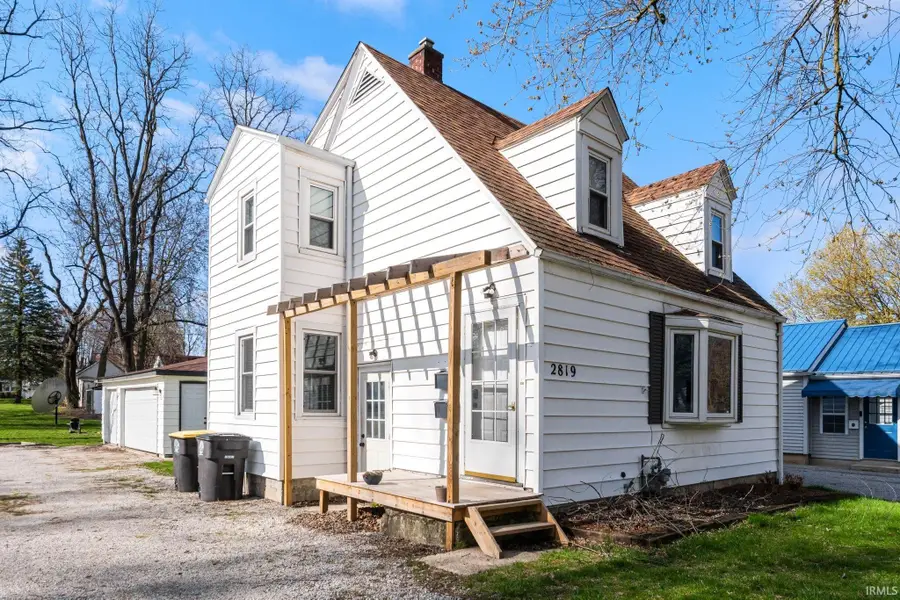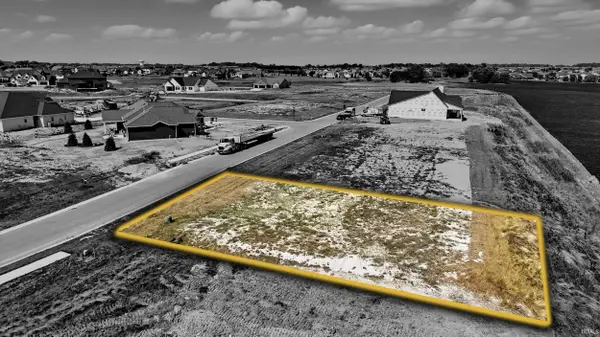2819 Witchwood Drive, Fort Wayne, IN 46809
Local realty services provided by:ERA First Advantage Realty, Inc.



Listed by:tyler jacksonCell: 260-705-0150
Office:century 21 bradley realty, inc
MLS#:202515818
Source:Indiana Regional MLS
Price summary
- Price:$169,900
- Price per sq. ft.:$101.61
About this home
Incredible Investment Opportunity Near Downtown Fort Wayne! Located just minutes from all the action and charm of downtown Fort Wayne, this beautifully updated duplex is the perfect addition to any investor's portfolio‹”or a great opportunity to live in one unit and rent out the other! Surrounded by popular destinations like The Clyde Theater, local shops, restaurants, and entertainment venues, the location couldn't be better. Each unit features modern updates throughout, completed between 2023‹“2024, making this a truly move-in-ready property with major capital improvements already done for you. Recent Updates Include Brand-new furnace 2024. New garage doors and garage roof main house roof approx. 3‹“5 years old. Stylish engineered hardwood floors. New tile and completely remodeled bathrooms showers, vanities, mirrors Updated kitchen cabinets, countertops, and appliances. Modern light fixtures throughout. Fresh interior paint. Fresh exterior paint on garage. With strong rental potential in a high-demand area and thoughtful upgrades that enhance both style and function, this duplex is a smart, turnkey investment you won't want to miss.
Contact an agent
Home facts
- Year built:1935
- Listing Id #:202515818
- Added:89 day(s) ago
- Updated:July 25, 2025 at 02:56 PM
Rooms and interior
- Bedrooms:3
- Total bathrooms:2
- Full bathrooms:2
- Living area:1,144 sq. ft.
Heating and cooling
- Cooling:Central Air
- Heating:Forced Air, Gas
Structure and exterior
- Year built:1935
- Building area:1,144 sq. ft.
- Lot area:0.18 Acres
Schools
- High school:Wayne
- Middle school:Kekionga
- Elementary school:Waynedale
Utilities
- Water:City
- Sewer:City
Finances and disclosures
- Price:$169,900
- Price per sq. ft.:$101.61
New listings near 2819 Witchwood Drive
- New
 $439,900Active3 beds 4 baths2,200 sq. ft.
$439,900Active3 beds 4 baths2,200 sq. ft.1227 W Berry Street, Fort Wayne, IN 46802
MLS# 202530145Listed by: EXP REALTY, LLC - New
 $225,000Active4 beds 2 baths1,500 sq. ft.
$225,000Active4 beds 2 baths1,500 sq. ft.4816 Hessen Cassel Road, Fort Wayne, IN 46806
MLS# 202530148Listed by: EXP REALTY, LLC - New
 $269,900Active4 beds 2 baths1,824 sq. ft.
$269,900Active4 beds 2 baths1,824 sq. ft.335 Marcelle Drive, Fort Wayne, IN 46845
MLS# 202530153Listed by: CENTURY 21 BRADLEY REALTY, INC - New
 $319,900Active4 beds 3 baths2,009 sq. ft.
$319,900Active4 beds 3 baths2,009 sq. ft.12325 Lanai Drive, Fort Wayne, IN 46818
MLS# 202530158Listed by: CENTURY 21 BRADLEY REALTY, INC - New
 $349,000Active3 beds 2 baths2,164 sq. ft.
$349,000Active3 beds 2 baths2,164 sq. ft.904 Pelham Drive, Fort Wayne, IN 46825
MLS# 202530128Listed by: MIKE THOMAS ASSOC., INC - New
 $260,000Active3 beds 2 baths1,329 sq. ft.
$260,000Active3 beds 2 baths1,329 sq. ft.1132 Fox Orchard Run, Fort Wayne, IN 46825
MLS# 202530139Listed by: MORKEN REAL ESTATE SERVICES, INC. - New
 $243,000Active3 beds 2 baths1,613 sq. ft.
$243,000Active3 beds 2 baths1,613 sq. ft.914 Kinnaird Avenue, Fort Wayne, IN 46807
MLS# 202530097Listed by: KELLER WILLIAMS REALTY GROUP - New
 $115,000Active3 beds 1 baths1,352 sq. ft.
$115,000Active3 beds 1 baths1,352 sq. ft.445 E Wildwood Avenue, Fort Wayne, IN 46806
MLS# 202530103Listed by: COLDWELL BANKER REAL ESTATE GROUP - New
 $324,900Active4 beds 3 baths1,767 sq. ft.
$324,900Active4 beds 3 baths1,767 sq. ft.4046 Shadowood Lakes Trail, Fort Wayne, IN 46818
MLS# 202530076Listed by: NORTH EASTERN GROUP REALTY - New
 $154,900Active0.32 Acres
$154,900Active0.32 Acres12408 Blue Jay Trail, Fort Wayne, IN 46814
MLS# 202530087Listed by: MIKE THOMAS ASSOC., INC
