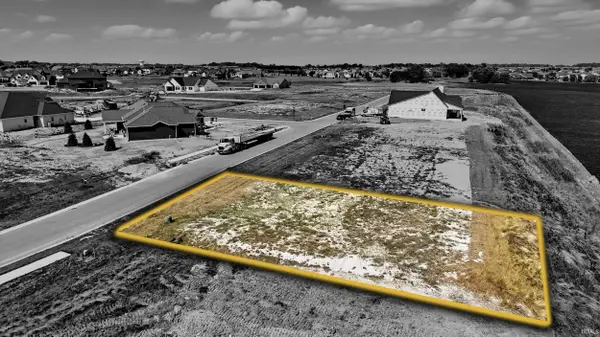2925 Gay Street, Fort Wayne, IN 46806
Local realty services provided by:ERA Crossroads



Listed by:jessica sussmanCell: 585-831-3189
Office:exp realty, llc.
MLS#:202526737
Source:Indiana Regional MLS
Price summary
- Price:$176,990
- Price per sq. ft.:$78.31
About this home
Step into this stunningly renovated 3-bedroom, 1.5-bath home that seamlessly blends modern style with everyday functionality. The versatile flex room on the main level offers endless possibilities—use it as a fourth bedroom with potential for an en suite, dining room, or private office. Inside, you’ll love the brand new waterproof vinyl plank flooring paired with plush carpeting throughout. The gorgeous kitchen is a true centerpiece, showcasing new cabinets, warm butcher block countertops, a stylish tile backsplash, and sparkling new stainless steel appliances—perfect for both cooking and entertaining. Enjoy year-round comfort with brand new central air conditioning, while updated vinyl windows and new LED light fixtures keep the home bright and energy-efficient. Both bathrooms have been thoughtfully refreshed with modern fixtures and sleek new vanities. Outside, the detached garage offers even more value with brand new vinyl siding and a new roof—ideal for parking, storage, or a workshop. This move-in ready gem combines contemporary upgrades with plenty of flexible living space to suit your lifestyle. Don’t miss the opportunity to make it yours!
Contact an agent
Home facts
- Year built:1925
- Listing Id #:202526737
- Added:21 day(s) ago
- Updated:July 25, 2025 at 02:56 PM
Rooms and interior
- Bedrooms:4
- Total bathrooms:2
- Full bathrooms:1
- Living area:1,474 sq. ft.
Heating and cooling
- Cooling:Central Air
- Heating:Forced Air, Gas
Structure and exterior
- Roof:Asphalt
- Year built:1925
- Building area:1,474 sq. ft.
- Lot area:0.13 Acres
Schools
- High school:South Side
- Middle school:Kekionga
- Elementary school:Indian Village
Utilities
- Water:Public
- Sewer:Public
Finances and disclosures
- Price:$176,990
- Price per sq. ft.:$78.31
- Tax amount:$1,806
New listings near 2925 Gay Street
- New
 $439,900Active3 beds 4 baths2,200 sq. ft.
$439,900Active3 beds 4 baths2,200 sq. ft.1227 W Berry Street, Fort Wayne, IN 46802
MLS# 202530145Listed by: EXP REALTY, LLC - New
 $225,000Active4 beds 2 baths1,500 sq. ft.
$225,000Active4 beds 2 baths1,500 sq. ft.4816 Hessen Cassel Road, Fort Wayne, IN 46806
MLS# 202530148Listed by: EXP REALTY, LLC - New
 $269,900Active4 beds 2 baths1,824 sq. ft.
$269,900Active4 beds 2 baths1,824 sq. ft.335 Marcelle Drive, Fort Wayne, IN 46845
MLS# 202530153Listed by: CENTURY 21 BRADLEY REALTY, INC - New
 $319,900Active4 beds 3 baths2,009 sq. ft.
$319,900Active4 beds 3 baths2,009 sq. ft.12325 Lanai Drive, Fort Wayne, IN 46818
MLS# 202530158Listed by: CENTURY 21 BRADLEY REALTY, INC - New
 $349,000Active3 beds 2 baths2,164 sq. ft.
$349,000Active3 beds 2 baths2,164 sq. ft.904 Pelham Drive, Fort Wayne, IN 46825
MLS# 202530128Listed by: MIKE THOMAS ASSOC., INC - New
 $260,000Active3 beds 2 baths1,329 sq. ft.
$260,000Active3 beds 2 baths1,329 sq. ft.1132 Fox Orchard Run, Fort Wayne, IN 46825
MLS# 202530139Listed by: MORKEN REAL ESTATE SERVICES, INC. - New
 $243,000Active3 beds 2 baths1,613 sq. ft.
$243,000Active3 beds 2 baths1,613 sq. ft.914 Kinnaird Avenue, Fort Wayne, IN 46807
MLS# 202530097Listed by: KELLER WILLIAMS REALTY GROUP - New
 $115,000Active3 beds 1 baths1,352 sq. ft.
$115,000Active3 beds 1 baths1,352 sq. ft.445 E Wildwood Avenue, Fort Wayne, IN 46806
MLS# 202530103Listed by: COLDWELL BANKER REAL ESTATE GROUP - New
 $324,900Active4 beds 3 baths1,767 sq. ft.
$324,900Active4 beds 3 baths1,767 sq. ft.4046 Shadowood Lakes Trail, Fort Wayne, IN 46818
MLS# 202530076Listed by: NORTH EASTERN GROUP REALTY - New
 $154,900Active0.32 Acres
$154,900Active0.32 Acres12408 Blue Jay Trail, Fort Wayne, IN 46814
MLS# 202530087Listed by: MIKE THOMAS ASSOC., INC
