2927 Westbrook Drive #B310, Fort Wayne, IN 46805
Local realty services provided by:ERA Crossroads
Listed by:jordan wildmanHome: 260-498-0384
Office:exp realty, llc.
MLS#:202542107
Source:Indiana Regional MLS
Price summary
- Price:$89,900
- Price per sq. ft.:$113.08
- Monthly HOA dues:$250
About this home
Experience modern comfort and timeless style in this beautifully updated 2-bedroom, 1.5-bath condo offering approximately 795 sq. ft. of refined living space. Located on the third floor, this corner unit has more natural light than an average unit! Step onto your private balcony and enjoy peaceful outdoor moments, or take advantage of the condo’s prime location near top-rated schools, shopping, and dining—just 5 minutes away. The interior showcases a modern classic design with luxury vinyl plank flooring throughout, a brand-new kitchen and bath, and upscale finishes at every turn. The home comes fully equipped with new stainless-steel appliances, including a dishwasher, microwave, oven/range, refrigerator, and window A/C. Whether you’re an investor seeking strong returns or a homebuyer looking for a move-in-ready gem, this condo combines convenience, elegance, and lasting value in one perfect package.
Contact an agent
Home facts
- Year built:1965
- Listing ID #:202542107
- Added:1 day(s) ago
- Updated:October 17, 2025 at 07:42 PM
Rooms and interior
- Bedrooms:2
- Total bathrooms:2
- Full bathrooms:1
- Living area:795 sq. ft.
Heating and cooling
- Cooling:Window
- Heating:Baseboard, Electric
Structure and exterior
- Roof:Flat
- Year built:1965
- Building area:795 sq. ft.
Schools
- High school:North Side
- Middle school:Northwood
- Elementary school:Franke Park
Utilities
- Water:City
- Sewer:City
Finances and disclosures
- Price:$89,900
- Price per sq. ft.:$113.08
- Tax amount:$389
New listings near 2927 Westbrook Drive #B310
- New
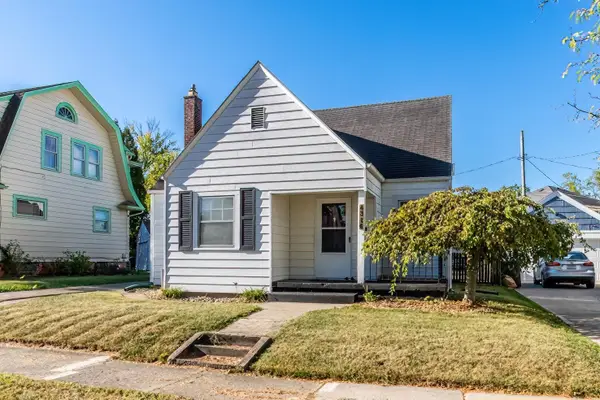 $154,900Active3 beds 1 baths1,409 sq. ft.
$154,900Active3 beds 1 baths1,409 sq. ft.4316 Marquette Drive, Fort Wayne, IN 46806
MLS# 202542246Listed by: COLDWELL BANKER REAL ESTATE GR - New
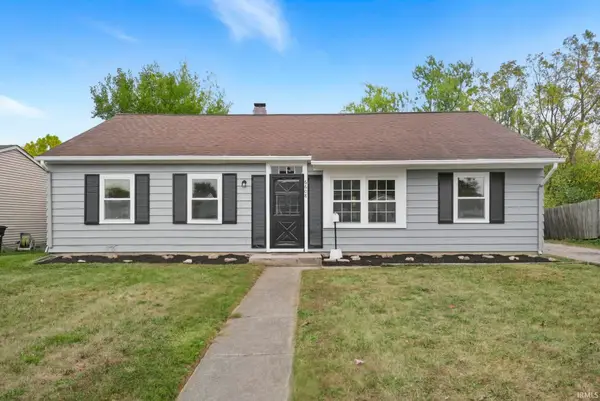 $199,900Active3 beds 2 baths1,305 sq. ft.
$199,900Active3 beds 2 baths1,305 sq. ft.6608 Baytree Drive, Fort Wayne, IN 46825
MLS# 202542226Listed by: CENTURY 21 BRADLEY REALTY, INC - New
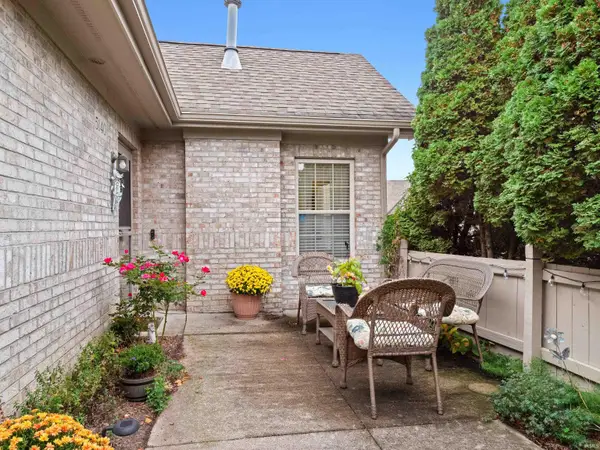 $259,900Active2 beds 3 baths1,682 sq. ft.
$259,900Active2 beds 3 baths1,682 sq. ft.5140 Coventry Lane, Fort Wayne, IN 46804
MLS# 202542215Listed by: KELLER WILLIAMS REALTY GROUP - Open Sun, 1 to 3pmNew
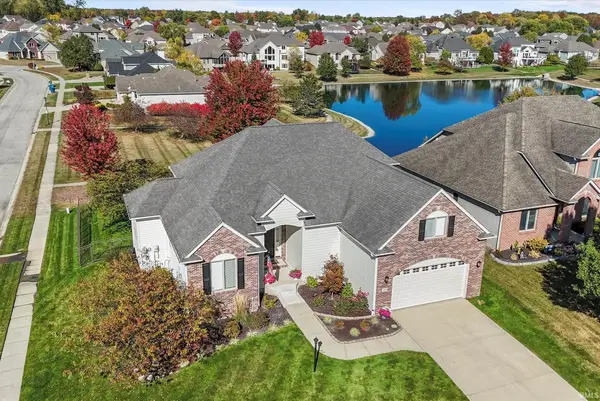 $475,000Active4 beds 4 baths3,823 sq. ft.
$475,000Active4 beds 4 baths3,823 sq. ft.5101 Chablis Court, Fort Wayne, IN 46845
MLS# 202542216Listed by: KELLER WILLIAMS REALTY GROUP - New
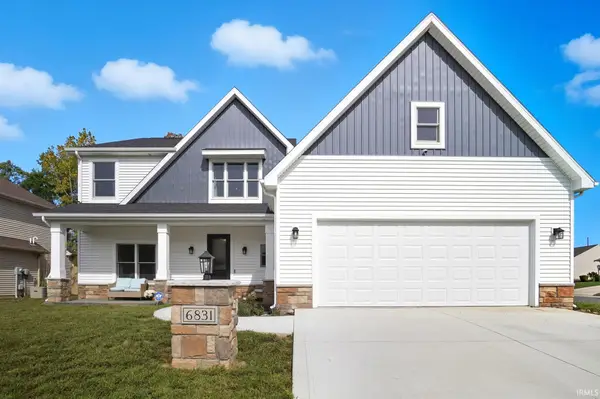 $414,900Active3 beds 3 baths2,150 sq. ft.
$414,900Active3 beds 3 baths2,150 sq. ft.6831 Rosner Crossing, Fort Wayne, IN 46835
MLS# 202542211Listed by: KELLER WILLIAMS REALTY GROUP - New
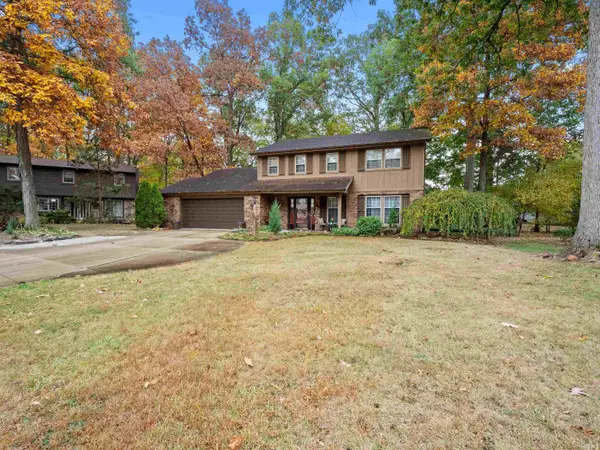 $289,900Active4 beds 3 baths1,957 sq. ft.
$289,900Active4 beds 3 baths1,957 sq. ft.6926 Rockcroft Court, Fort Wayne, IN 46835
MLS# 202542137Listed by: LIBERTY GROUP REALTY - New
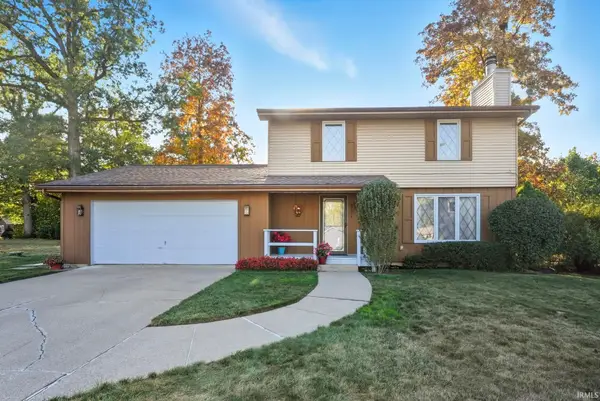 $269,700Active4 beds 3 baths2,139 sq. ft.
$269,700Active4 beds 3 baths2,139 sq. ft.6711 Sullivans Court, Fort Wayne, IN 46835
MLS# 202542177Listed by: FAIRFIELD GROUP REALTORS, INC. - New
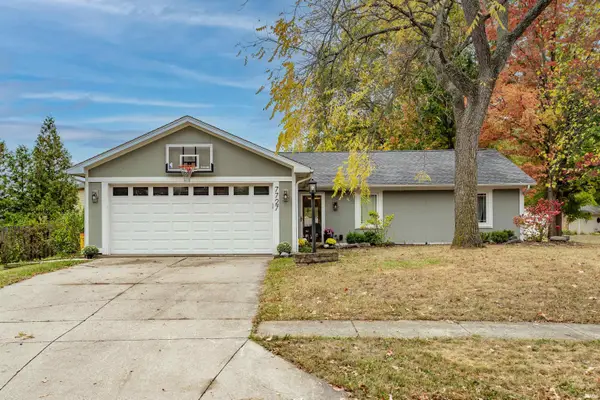 $234,900Active3 beds 2 baths1,276 sq. ft.
$234,900Active3 beds 2 baths1,276 sq. ft.7727 Sunderland Drive, Fort Wayne, IN 46835
MLS# 202542189Listed by: REGAN & FERGUSON GROUP - New
 $204,900Active4 beds 2 baths1,696 sq. ft.
$204,900Active4 beds 2 baths1,696 sq. ft.3820 Arlington Avenue, Fort Wayne, IN 46807
MLS# 202542167Listed by: CENTURY 21 BRADLEY REALTY, INC - New
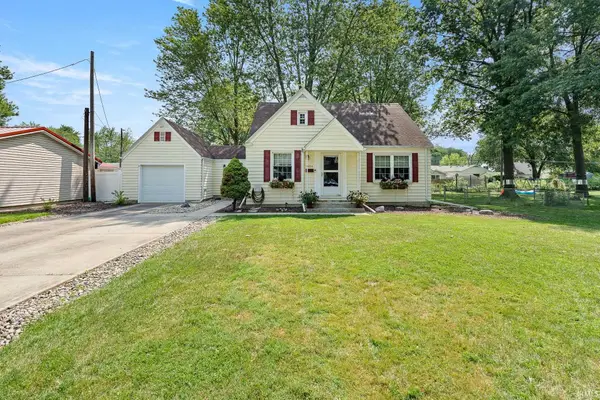 $218,000Active3 beds 2 baths1,441 sq. ft.
$218,000Active3 beds 2 baths1,441 sq. ft.3024 Nordholme Avenue, Fort Wayne, IN 46805
MLS# 202542155Listed by: EXP REALTY, LLC
