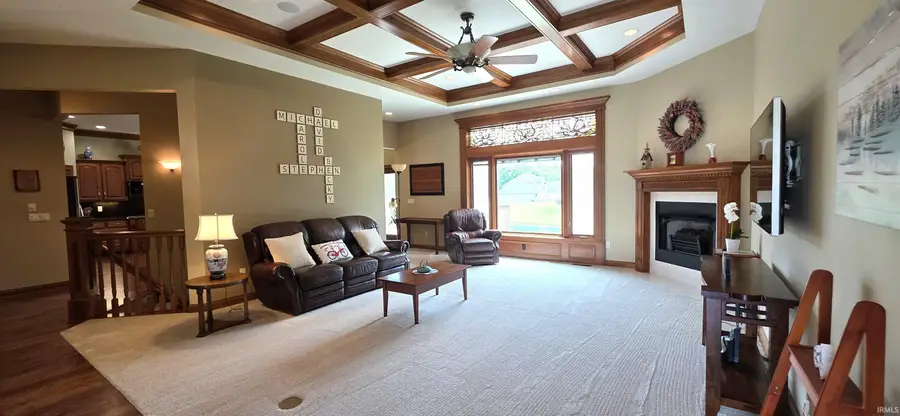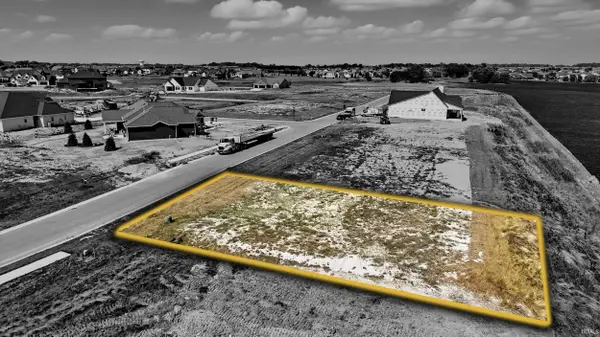3120 Sterling Ridge Cove, Fort Wayne, IN 46825
Local realty services provided by:ERA Crossroads



Listed by:shannon persingerCell: 260-437-4191
Office:re/max results
MLS#:202525338
Source:Indiana Regional MLS
Price summary
- Price:$525,000
- Price per sq. ft.:$113.44
- Monthly HOA dues:$60.42
About this home
MOVE-IN READY, gorgeous, Quality Crafted ranch on finished walk-out basement located on waterfront lot in desired Canyons of North Pointe Woods! This home oozes CHARACTER & CHARM. Main floor foyer is beautiful, open w/ sweeping views of great room w/coffered ceiling & stained glass window that overlooks the scenic pond. Formal dining room is set & ready for the next dinner party. The GRAND kitchen boasts granite countertops, walk-in pantry, stunning woodwork & lovely backsplash. ALL STAINLESS STEEL APPLIANCES stay. Small office space off the kitchen is super convenient. Let's talk about the 4-CAR garage that offers EVEN MORE SPACE for cars, toys, etc! Primary main-floor ensuite is generously sized & includes a wonderful bathroom w/dual sink vanity, jetted tub & separate tiled shower & HUGE walk-in closet. Large walkout finished basement features a family room w/ custom wet bar, two bedrooms, storage and more! Backyard is perfect for entertaining w/huge deck and patio w/koi pond. Short walk to assn pool & tennis court!
Contact an agent
Home facts
- Year built:2006
- Listing Id #:202525338
- Added:30 day(s) ago
- Updated:July 25, 2025 at 08:04 AM
Rooms and interior
- Bedrooms:3
- Total bathrooms:3
- Full bathrooms:2
- Living area:3,817 sq. ft.
Heating and cooling
- Cooling:Central Air
- Heating:Forced Air, Gas
Structure and exterior
- Roof:Asphalt, Shingle
- Year built:2006
- Building area:3,817 sq. ft.
- Lot area:0.33 Acres
Schools
- High school:Northrop
- Middle school:Shawnee
- Elementary school:Lincoln
Utilities
- Water:City
- Sewer:City
Finances and disclosures
- Price:$525,000
- Price per sq. ft.:$113.44
- Tax amount:$5,756
New listings near 3120 Sterling Ridge Cove
- New
 $439,900Active3 beds 4 baths2,200 sq. ft.
$439,900Active3 beds 4 baths2,200 sq. ft.1227 W Berry Street, Fort Wayne, IN 46802
MLS# 202530145Listed by: EXP REALTY, LLC - New
 $225,000Active4 beds 2 baths1,500 sq. ft.
$225,000Active4 beds 2 baths1,500 sq. ft.4816 Hessen Cassel Road, Fort Wayne, IN 46806
MLS# 202530148Listed by: EXP REALTY, LLC - New
 $269,900Active4 beds 2 baths1,824 sq. ft.
$269,900Active4 beds 2 baths1,824 sq. ft.335 Marcelle Drive, Fort Wayne, IN 46845
MLS# 202530153Listed by: CENTURY 21 BRADLEY REALTY, INC - New
 $319,900Active4 beds 3 baths2,009 sq. ft.
$319,900Active4 beds 3 baths2,009 sq. ft.12325 Lanai Drive, Fort Wayne, IN 46818
MLS# 202530158Listed by: CENTURY 21 BRADLEY REALTY, INC - New
 $349,000Active3 beds 2 baths2,164 sq. ft.
$349,000Active3 beds 2 baths2,164 sq. ft.904 Pelham Drive, Fort Wayne, IN 46825
MLS# 202530128Listed by: MIKE THOMAS ASSOC., INC - New
 $260,000Active3 beds 2 baths1,329 sq. ft.
$260,000Active3 beds 2 baths1,329 sq. ft.1132 Fox Orchard Run, Fort Wayne, IN 46825
MLS# 202530139Listed by: MORKEN REAL ESTATE SERVICES, INC. - New
 $243,000Active3 beds 2 baths1,613 sq. ft.
$243,000Active3 beds 2 baths1,613 sq. ft.914 Kinnaird Avenue, Fort Wayne, IN 46807
MLS# 202530097Listed by: KELLER WILLIAMS REALTY GROUP - New
 $115,000Active3 beds 1 baths1,352 sq. ft.
$115,000Active3 beds 1 baths1,352 sq. ft.445 E Wildwood Avenue, Fort Wayne, IN 46806
MLS# 202530103Listed by: COLDWELL BANKER REAL ESTATE GROUP - New
 $324,900Active4 beds 3 baths1,767 sq. ft.
$324,900Active4 beds 3 baths1,767 sq. ft.4046 Shadowood Lakes Trail, Fort Wayne, IN 46818
MLS# 202530076Listed by: NORTH EASTERN GROUP REALTY - New
 $154,900Active0.32 Acres
$154,900Active0.32 Acres12408 Blue Jay Trail, Fort Wayne, IN 46814
MLS# 202530087Listed by: MIKE THOMAS ASSOC., INC
