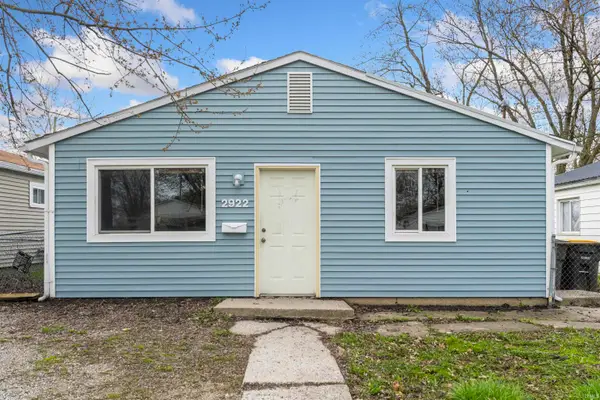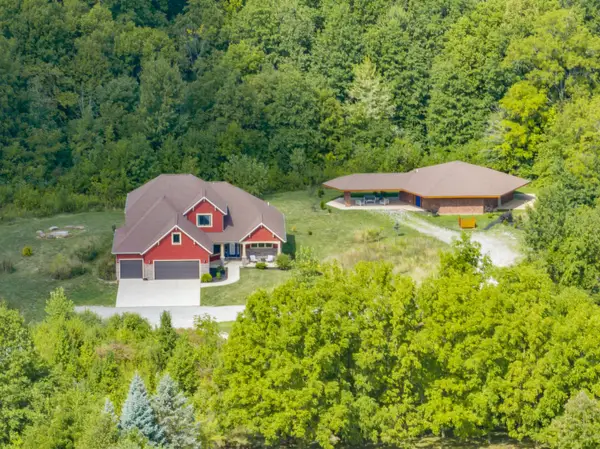3201 Parnell Avenue, Fort Wayne, IN 46805
Local realty services provided by:ERA Crossroads
3201 Parnell Avenue,Fort Wayne, IN 46805
$289,900
- 3 Beds
- 2 Baths
- 1,801 sq. ft.
- Single family
- Active
Listed by:ian barnhartCell: 260-760-1480
Office:coldwell banker real estate gr
MLS#:202537326
Source:Indiana Regional MLS
Price summary
- Price:$289,900
- Price per sq. ft.:$108.25
About this home
This Mid-century stunner on a popular '05 throughway could now be yours. It's not often you find a remodeled Home with this aesthetic that also sits on nearly a 1/2 acre. The Limestone facade, manicured landscaping, NEW garage door, and inviting front deck are all sure to Welcome & Wow you! Indoors, charm radiates from the rejuvenated finishes of a past era including the beautiful original hardwood floors, gorgeous French doors, and a stone wood-burning fireplace. The Home features a split floorplan with two spacious Bedrooms and a beautiful shared Full Bath to one side, while a large third Bedroom sits to the other - all tastefully designed & professionally painted. Each side of the Home offers a remodeled Full Bathroom finished with both class & style. The Eat-in Kitchen is the hub between the Finished Basement, spacious Living and Sitting Rooms, and the bright & airy Four Seasons Dining Area. The Eat-in Kitchen features breakfast bar seating, a full set of stainless-steel appliances, a NEW sink, NEW fixtures, NEW lighting, NEW hardware, a tile backsplash and a kitchen island workstation. Updates to this meticulously maintained property can be found nearly everywhere you look including a partial NEW roof, NEW gutters, updated electrical panel, vinyl windows, Ecobee smart thermostat, NEW garage doors, NEW water heater AND a wonderfully finished Lower Level Family Room addition. The Home is a dream for both avid entertainers and homebodies alike whether that means cozying up around the fireplace, queuing up a movie downstairs, gathering friends up for an evening around the fire-pit or hosting a dinner party with sunset views. Outdoors enjoy 1/2 an acre of wonderful sparsely wooded and fenced in greenspace, plus two private patio areas, or take a short walk or a few pedals toward the East State Village, North Anthony Corridor, the River Greenway Trail System, or exciting Downtown Fort Wayne. This sprawling ranch exemplifies the difference between a house and a Home! Schedule a tour today!
Contact an agent
Home facts
- Year built:1955
- Listing ID #:202537326
- Added:1 day(s) ago
- Updated:September 16, 2025 at 03:07 PM
Rooms and interior
- Bedrooms:3
- Total bathrooms:2
- Full bathrooms:2
- Living area:1,801 sq. ft.
Heating and cooling
- Cooling:Central Air
- Heating:Forced Air, Gas
Structure and exterior
- Roof:Dimensional Shingles
- Year built:1955
- Building area:1,801 sq. ft.
- Lot area:0.46 Acres
Schools
- High school:North Side
- Middle school:Lakeside
- Elementary school:Forest Park
Utilities
- Water:City
- Sewer:City
Finances and disclosures
- Price:$289,900
- Price per sq. ft.:$108.25
- Tax amount:$2,504
New listings near 3201 Parnell Avenue
- New
 $345,000Active3 beds 3 baths2,600 sq. ft.
$345,000Active3 beds 3 baths2,600 sq. ft.1228 Holly Ridge Run, Fort Wayne, IN 46845
MLS# 202537498Listed by: BEER & MERVAR REALTORS - New
 $399,900Active4 beds 3 baths3,018 sq. ft.
$399,900Active4 beds 3 baths3,018 sq. ft.3525 Willowdale Road, Fort Wayne, IN 46802
MLS# 202537495Listed by: PARADIGM REALTY SOLUTIONS - New
 $119,900Active3 beds 1 baths936 sq. ft.
$119,900Active3 beds 1 baths936 sq. ft.2922 Drexel Avenue, Fort Wayne, IN 46806
MLS# 202537489Listed by: COLDWELL BANKER REAL ESTATE GROUP - New
 $175,000Active3 beds 2 baths1,226 sq. ft.
$175,000Active3 beds 2 baths1,226 sq. ft.1910 Lake Avenue, Fort Wayne, IN 46805
MLS# 202537480Listed by: NORTH EASTERN GROUP REALTY - New
 $850,000Active5 beds 4 baths3,836 sq. ft.
$850,000Active5 beds 4 baths3,836 sq. ft.7787 Huguenard Road, Fort Wayne, IN 46818
MLS# 202537482Listed by: COLDWELL BANKER REAL ESTATE GR - New
 $369,900Active3 beds 3 baths2,178 sq. ft.
$369,900Active3 beds 3 baths2,178 sq. ft.1422 Lone Oak Boulevard, Fort Wayne, IN 46818
MLS# 202537456Listed by: MIKE THOMAS ASSOC., INC - New
 $379,500Active4 beds 3 baths3,489 sq. ft.
$379,500Active4 beds 3 baths3,489 sq. ft.5516 Indiana Avenue, Fort Wayne, IN 46807
MLS# 202537463Listed by: FAIRFIELD GROUP REALTORS, INC. - New
 $195,000Active3 beds 1 baths1,330 sq. ft.
$195,000Active3 beds 1 baths1,330 sq. ft.2215 E Paulding Street, Fort Wayne, IN 46816
MLS# 202537469Listed by: NORTH EASTERN GROUP REALTY - New
 $243,500Active3 beds 2 baths1,992 sq. ft.
$243,500Active3 beds 2 baths1,992 sq. ft.926 W Rudisill Boulevard, Fort Wayne, IN 46807
MLS# 22060186Listed by: SCHEERER MCCULLOCH AUCTIONEERS - New
 $225,000Active4 beds 2 baths1,713 sq. ft.
$225,000Active4 beds 2 baths1,713 sq. ft.3320 Broadway, Fort Wayne, IN 46807
MLS# 202537444Listed by: KAUFMANN COMPANY MANAGEMENT CORP.
