3307 Arrowwood Drive, Fort Wayne, IN 46815
Local realty services provided by:ERA Crossroads
3307 Arrowwood Drive,Fort Wayne, IN 46815
$284,900
- 3 Beds
- 3 Baths
- - sq. ft.
- Single family
- Sold
Listed by:alyssa lindstrandCell: 260-466-8666
Office:uptown realty group
MLS#:202537034
Source:Indiana Regional MLS
Sorry, we are unable to map this address
Price summary
- Price:$284,900
- Monthly HOA dues:$4
About this home
ABSOLUTE SHOW-STOPPER w/Nearly $100,000 in Updates & Improvements! This Spacious, Attractive & SUPER SPECIAL Blackhawk Bundle of Joy is ALL SET TO GO to be Adopted by Some EXTREMELY LUCKY New Owners! From the Large RELAXING Covered Front Porch, you'll enter the INVITING Foyer which opens into the Comfortable 19x13 Living Rm w/NEW Full Wall Bookcase/Cabinets! Also off of the Foyer is the Very Handy 14x10 Den/Office/POSSIBLE 4TH BR & the Informal Brkfst Area & Kitchen are straight ahead. The Kitchen features NEW GRANITE countertops, a Ceramic Backsplash, Reverse Osmosis Water Purification System, NICE Appliances (Range w/DOUBLE OVENS, Microwave, Side-by-Side Refrigerator & NEW DW), w/Big Pass-Thru Window/Breakfast Bar over the sink into the GRANDE Family Room w/Handsome Brick ROMANTIC FIREPLACE w/Gas Logs, Mantel & Flanking Bookcases! Formal Dining Rm is btwn the Kitchen & FR. FR opens out onto the SPECTACULAR NEW 28X15 STAMPED CONCRETE PATIO w/COOL afternoon Shade! Updated Half Bath & Laundry Rm (w/Washer and Dryer!) are also on the main level. All 3 BRs & 2 Full Baths (incl the Grand 17x17 Owner's Suite w/updated full bath/marble vanity, Large WALK-IN plus 2nd closet too) are upstairs. WONDERFUL NEW ENERGY-EFFICIENT DELUXE Combo GHW Boiler/TANKLESS Water Heater, CA, NEW VINYL SIDING, All Newer Windows/Nice Window Treatments, Newer Dimensional Shingles/Tear-Off, NEW LVP FLOORING in Foyer, Brkfst Area, Kitchen, DR, Laundry Rm & Half-Bath, ALL-NEW CONCRETE DRIVE & WALKWAY, NEW Overhead Garage Door & GDO, BRAND NEW DELUXE Polyurea Coated Garage Floor w/Color Chips and Matching BRAND NEW Coated Front Porch, Apple & Pear FRUIT TREES, Warm & Cozy FIREPIT... AND MORE! INCREDIBLE NE LOCATION Convenient to Terrific Public and Parochial Schools, Blackhawk SWIM CLUB/POOLS/TENNIS, Georgetown Little League, Georgetown and Glenbrook Mall Shopping Centers, Kreager Park/Splash Pad/Soccer/Baseball/Tennis, The Memorial Coliseum, The Purdue, Ivy Tech & Indiana Tech Campuses, The River Greenway Trails, Lakeside Rose Gardens, Tennis Courts and Pavilion, Several Terrific GOLF Courses, a Wide Range of Friendly Neighborhood Diners, Casual and Fine Dining Restaurants, Coffee Shops... and Just Minutes From The World Famous New Haven Bakery, Downtown FW, The Tin Caps Stadium, Science Central, Promenade Park, Headwaters Park, Franke Park Children's Zoo, Easy I-69/469 Access... and SO MUCH MORE. Opportunity Knocks.....But ONLY Ever-So-Briefly! Soooo... Are YOU Feelin' LUCKY???
Contact an agent
Home facts
- Year built:1966
- Listing ID #:202537034
- Added:47 day(s) ago
- Updated:October 30, 2025 at 05:53 PM
Rooms and interior
- Bedrooms:3
- Total bathrooms:3
- Full bathrooms:2
Heating and cooling
- Cooling:Central Air
- Heating:Gas, Hot Water
Structure and exterior
- Roof:Dimensional Shingles
- Year built:1966
Schools
- High school:Snider
- Middle school:Blackhawk
- Elementary school:Glenwood Park
Utilities
- Water:City
- Sewer:City
Finances and disclosures
- Price:$284,900
- Tax amount:$2,517
New listings near 3307 Arrowwood Drive
- New
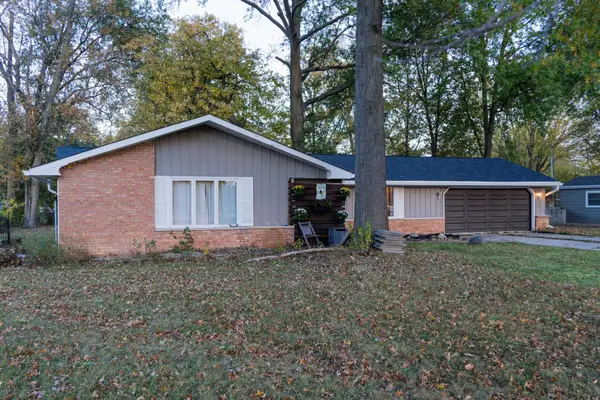 $255,000Active3 beds 2 baths1,260 sq. ft.
$255,000Active3 beds 2 baths1,260 sq. ft.4920 Wheelock Road, Fort Wayne, IN 46835
MLS# 202544057Listed by: COLDWELL BANKER REAL ESTATE GR - New
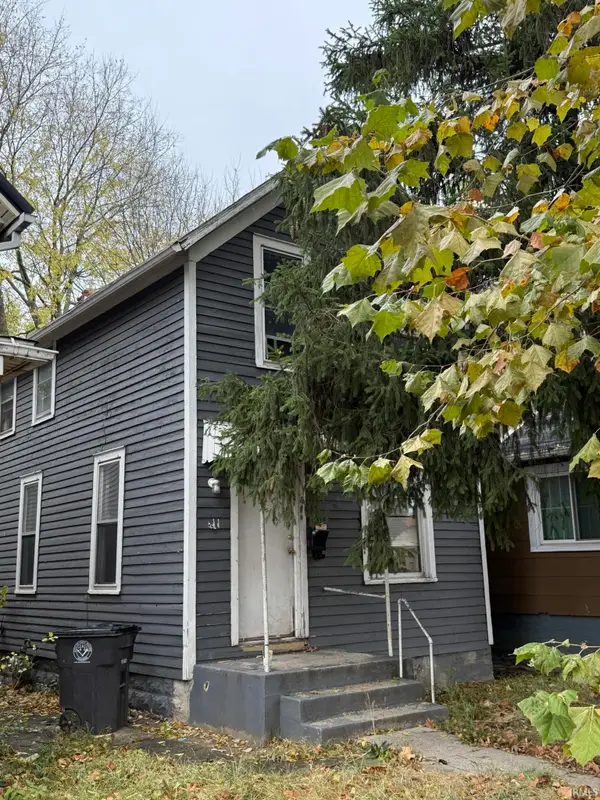 $55,000Active3 beds 2 baths1,280 sq. ft.
$55,000Active3 beds 2 baths1,280 sq. ft.411 Wiebke Street, Fort Wayne, IN 46806
MLS# 202544060Listed by: METRO REAL ESTATE, LLC - New
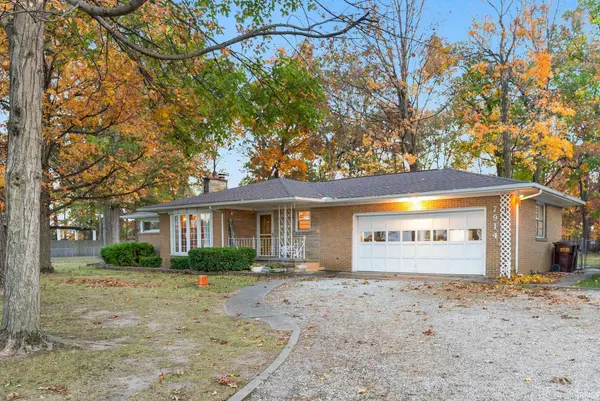 $319,900Active3 beds 2 baths1,959 sq. ft.
$319,900Active3 beds 2 baths1,959 sq. ft.7914 Rothman Road, Fort Wayne, IN 46835
MLS# 202544030Listed by: ANTHONY REALTORS - Open Sun, 3 to 4:30pmNew
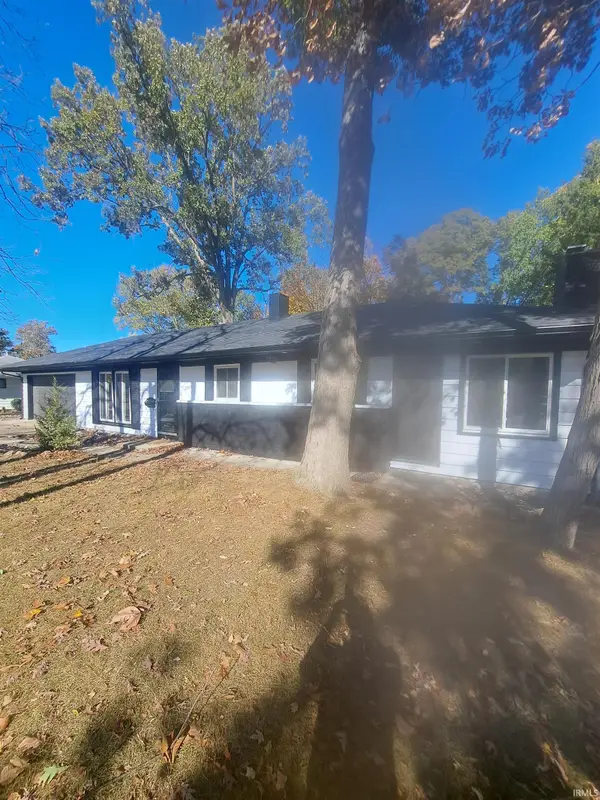 $209,900Active3 beds 1 baths1,275 sq. ft.
$209,900Active3 beds 1 baths1,275 sq. ft.3343 Vance Avenue, Fort Wayne, IN 46805
MLS# 202544032Listed by: BOOK REAL ESTATE SERVICES, LLC - New
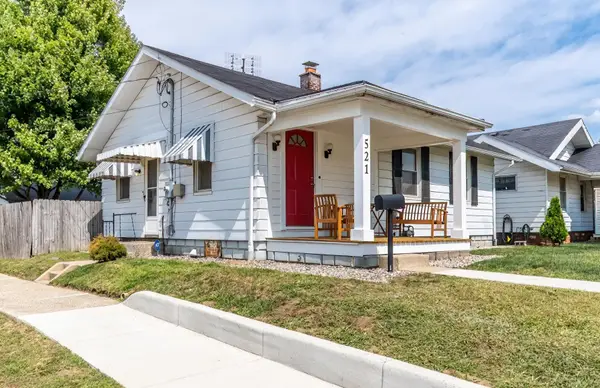 $149,900Active2 beds 1 baths937 sq. ft.
$149,900Active2 beds 1 baths937 sq. ft.521 Stadium Drive, Fort Wayne, IN 46805
MLS# 202544016Listed by: COLDWELL BANKER REAL ESTATE GR - Open Sat, 1 to 3pmNew
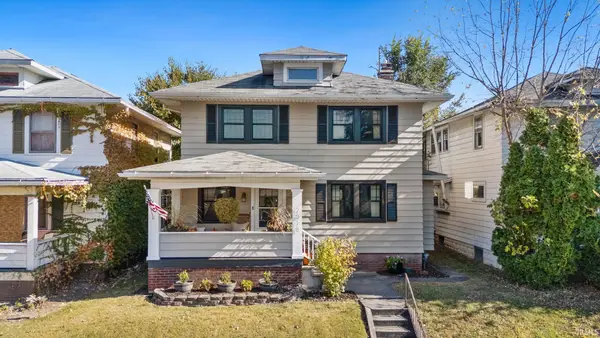 $179,900Active3 beds 1 baths1,224 sq. ft.
$179,900Active3 beds 1 baths1,224 sq. ft.2018 Bayer Avenue, Fort Wayne, IN 46805
MLS# 202543999Listed by: ANTHONY REALTORS - New
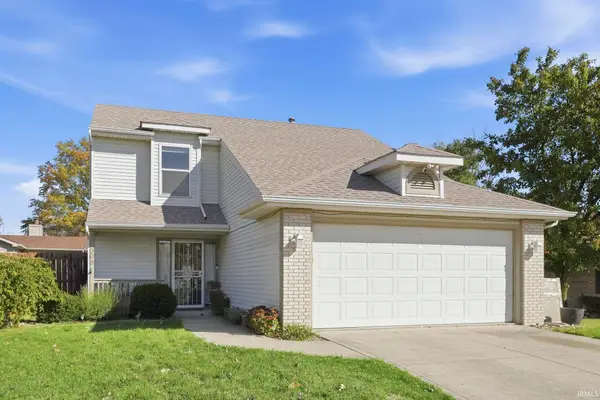 $234,900Active3 beds 2 baths1,330 sq. ft.
$234,900Active3 beds 2 baths1,330 sq. ft.508 Bradfield Drive, Fort Wayne, IN 46825
MLS# 202544001Listed by: COLDWELL BANKER REAL ESTATE GROUP - New
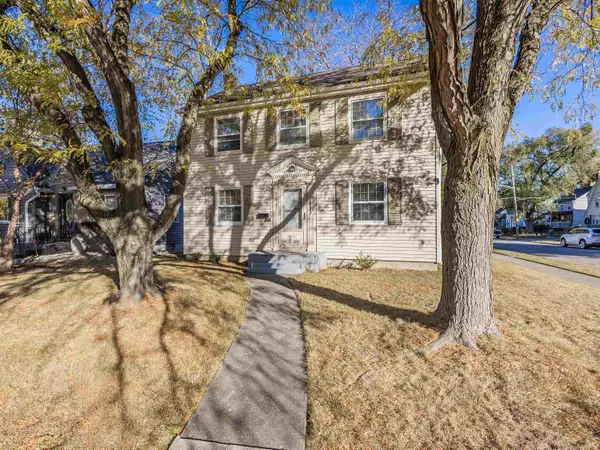 $220,000Active3 beds 2 baths1,440 sq. ft.
$220,000Active3 beds 2 baths1,440 sq. ft.933 E Rudisill Boulevard, Fort Wayne, IN 46806
MLS# 202544002Listed by: AMERICAN DREAM TEAM REAL ESTATE BROKERS - New
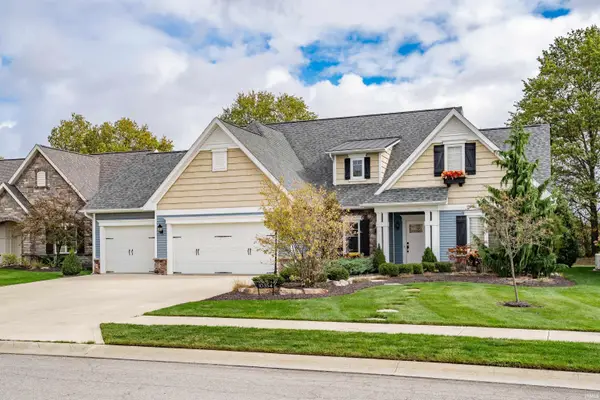 $499,900Active4 beds 3 baths2,544 sq. ft.
$499,900Active4 beds 3 baths2,544 sq. ft.10354 Cottage Park Cove, Fort Wayne, IN 46835
MLS# 202544007Listed by: KELLER WILLIAMS REALTY GROUP - Open Sun, 12 to 2pmNew
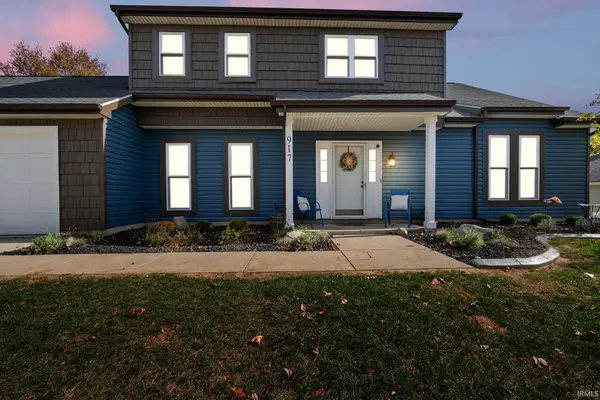 $349,900Active4 beds 3 baths2,018 sq. ft.
$349,900Active4 beds 3 baths2,018 sq. ft.917 Abbey Place Boulevard, Fort Wayne, IN 46804
MLS# 202543959Listed by: F.C. TUCKER FORT WAYNE
