404 Troon Way, Fort Wayne, IN 46845
Local realty services provided by:ERA First Advantage Realty, Inc.
Listed by:warren barnesCell: 260-438-5639
Office:north eastern group realty
MLS#:202525889
Source:Indiana Regional MLS
Sorry, we are unable to map this address
Price summary
- Price:$425,000
- Monthly HOA dues:$25
About this home
Welcome to 404 Troon Way, a stunning home tucked away in Eagle Lake of North West Fort Wayne. This nicely updated home offers a generous 3,456sqft of finished living space, 4 bedrooms and 2.5 bathrooms. The main level features crown molding and has been upgraded with luxury vinyl plank flooring. The kitchen comes equipped with a suite of stainless steel appliances including an electric range, microwave, and dishwasher. The newer Corian countertops, island, and subway tile backsplash create a sleek yet functional cooking space. Over-cabinet lighting adds a warm glow, making the kitchen the shining heart of the home. The living room, featuring a cozy gas fireplace, is the perfect setting for relaxation or entertaining. The main level also offers a den that could also serve as an 5th bedroom if needed. Upstairs, the primary bedroom is a serene retreat with a vaulted ceiling, dual sinks, a glass-enclosed tile shower, and soaker tub. All bedrooms are fitted with lights and fans for your comfort. The home also boasts 6 panel solid doors throughout and Anderson wood windows. The partial basement offers an 8.5' ceiling. The high-efficiency furnace, radon mitigation system, gas water heater, and sump pump with battery backup ensure the home's functionality and safety. Outside, enjoy the tranquility of the screened-in back porch overlooking a yard graced with a tree line along the back. An additional feature includes a long second garage bay with an exterior door leading to the backyard. This home's location is a highlight in itself. It's a stone's throw away from the Pufferbelly Trail, the Pine Valley Golf Course, and the Crazy Pinz Entertainment Center. Fitness enthusiasts will appreciate the proximity to Parkview YMCA, Planet Fitness, and Iron Society. Grocery shopping is a breeze with Kroger Marketplace, Walmart Supercenter, Aldi, and Meijer nearby. Indulge in a variety of dining options, including Kim Vu Vietnamese Cuisine, Casa Grille, Zianos Italian Eatery, Hideout 125, Just Cream Ice Cream Boutique, and Cebolla's Mexican Grill. Don’t delay, make 404 Troon Way you future home today!
Contact an agent
Home facts
- Year built:1994
- Listing ID #:202525889
- Added:87 day(s) ago
- Updated:September 29, 2025 at 06:36 AM
Rooms and interior
- Bedrooms:4
- Total bathrooms:3
- Full bathrooms:2
Heating and cooling
- Cooling:Central Air
- Heating:Forced Air, Gas
Structure and exterior
- Roof:Asphalt, Dimensional Shingles, Shingle
- Year built:1994
Schools
- High school:Carroll
- Middle school:Maple Creek
- Elementary school:Oak View
Utilities
- Water:City
- Sewer:City
Finances and disclosures
- Price:$425,000
- Tax amount:$4,162
New listings near 404 Troon Way
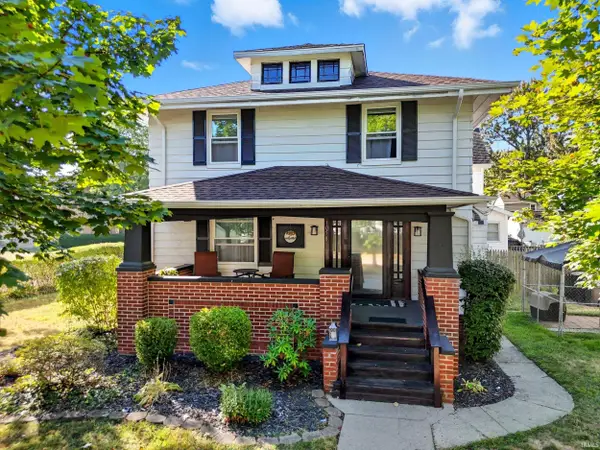 $210,000Pending3 beds 2 baths2,193 sq. ft.
$210,000Pending3 beds 2 baths2,193 sq. ft.1058 Northwood Boulevard, Fort Wayne, IN 46805
MLS# 202539293Listed by: KELLER WILLIAMS REALTY GROUP- New
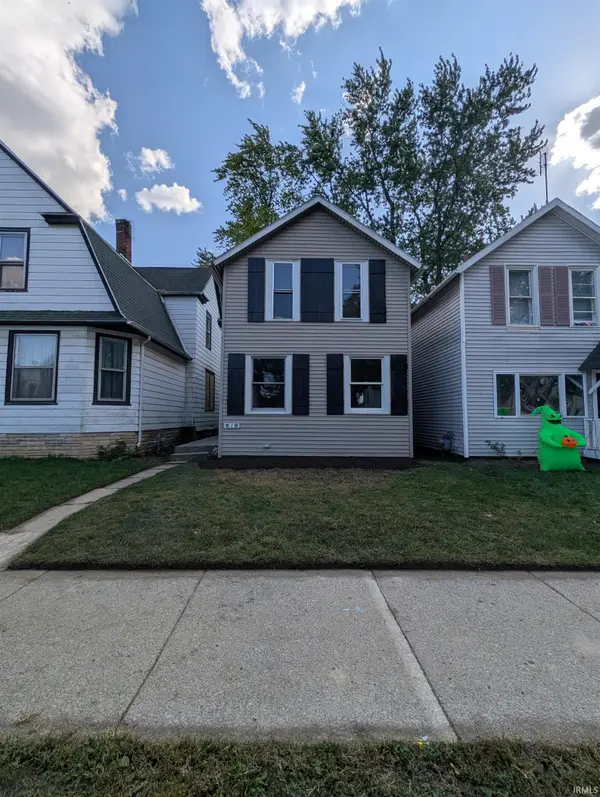 $109,900Active2 beds 2 baths1,083 sq. ft.
$109,900Active2 beds 2 baths1,083 sq. ft.619 Third Street, Fort Wayne, IN 46808
MLS# 202539290Listed by: NORTH EASTERN GROUP REALTY - New
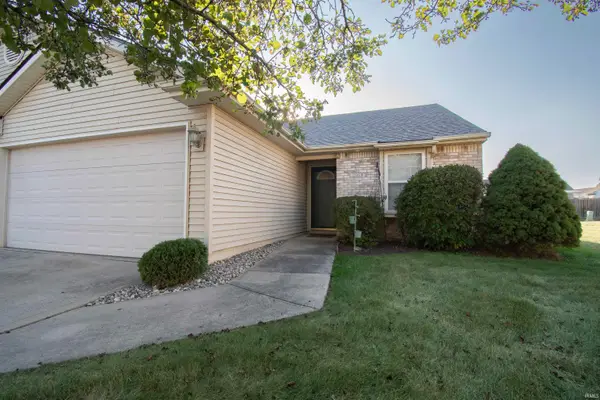 $210,000Active2 beds 2 baths1,110 sq. ft.
$210,000Active2 beds 2 baths1,110 sq. ft.2019 Blue Sage Cove, Fort Wayne, IN 46808
MLS# 202539289Listed by: HOSLER REALTY INC - KENDALLVILLE - New
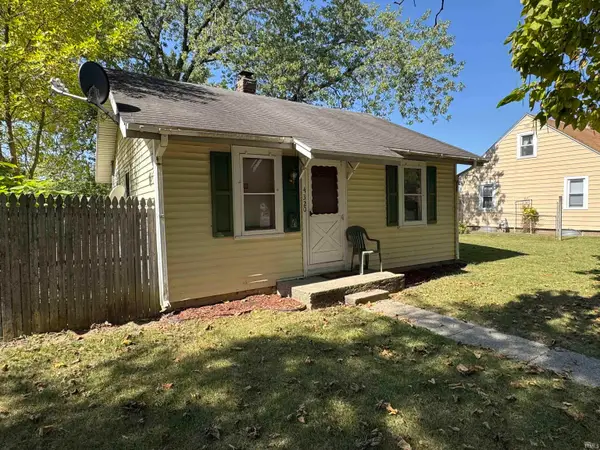 $69,900Active1 beds 1 baths576 sq. ft.
$69,900Active1 beds 1 baths576 sq. ft.4320 Avondale Drive, Fort Wayne, IN 46806
MLS# 202539283Listed by: CENTURY 21 BRADLEY REALTY, INC - New
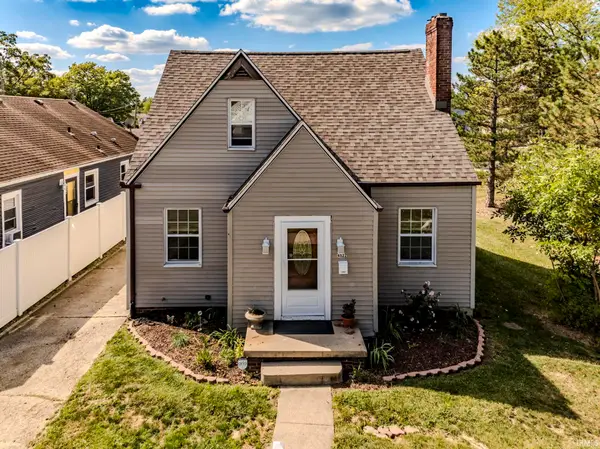 $172,900Active4 beds 2 baths1,647 sq. ft.
$172,900Active4 beds 2 baths1,647 sq. ft.4522 S Calhoun Street, Fort Wayne, IN 46807
MLS# 202539277Listed by: CENTURY 21 BRADLEY REALTY, INC - New
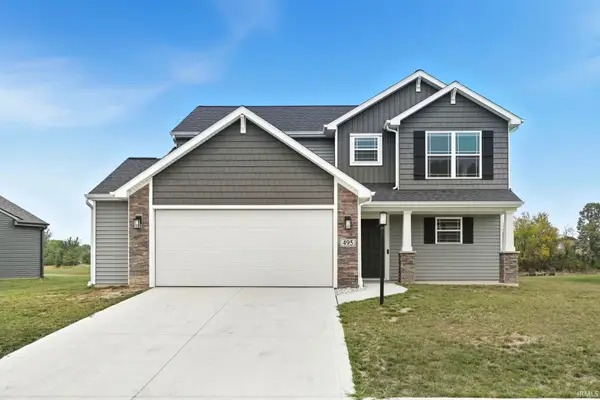 $399,900Active4 beds 3 baths1,938 sq. ft.
$399,900Active4 beds 3 baths1,938 sq. ft.495 Merriweather Passage, Fort Wayne, IN 46845
MLS# 202539256Listed by: CENTURY 21 BRADLEY REALTY, INC - New
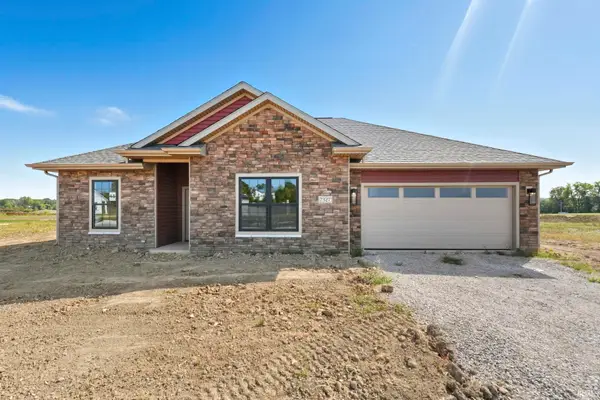 $360,875Active3 beds 2 baths1,575 sq. ft.
$360,875Active3 beds 2 baths1,575 sq. ft.7327 Starks (lot 41) Boulevard, Fort Wayne, IN 46816
MLS# 202539245Listed by: JM REALTY ASSOCIATES, INC. - New
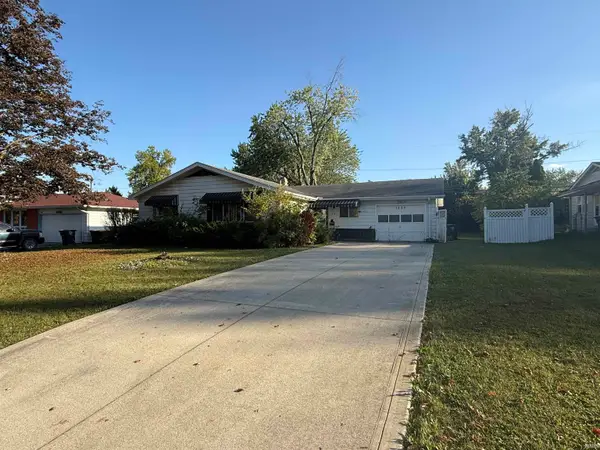 $159,900Active3 beds 2 baths1,616 sq. ft.
$159,900Active3 beds 2 baths1,616 sq. ft.2824 Ashcroft Drive, Fort Wayne, IN 46806
MLS# 202539246Listed by: JM REALTY ASSOCIATES, INC. - New
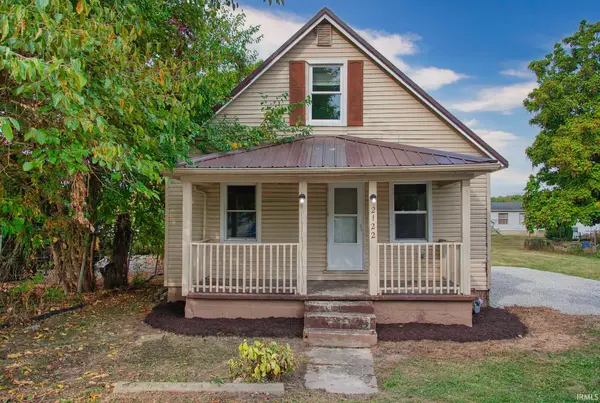 $119,900Active2 beds 1 baths1,260 sq. ft.
$119,900Active2 beds 1 baths1,260 sq. ft.2122 Morris Street, Fort Wayne, IN 46802
MLS# 202539230Listed by: NORTH EASTERN GROUP REALTY - New
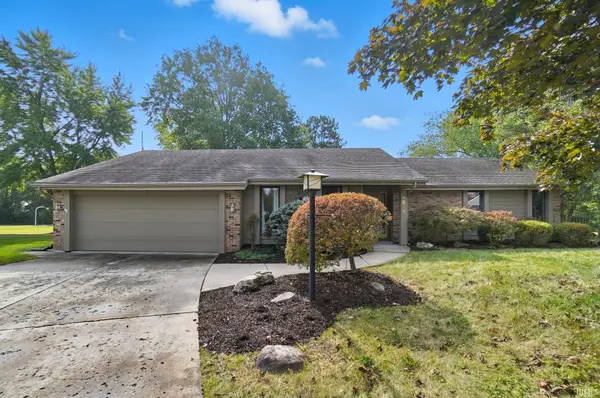 Listed by ERA$379,900Active3 beds 3 baths3,806 sq. ft.
Listed by ERA$379,900Active3 beds 3 baths3,806 sq. ft.4631 Gray Owl Place, Fort Wayne, IN 46804
MLS# 202539219Listed by: ERA CROSSROADS
