4110 Three Oaks Drive, Fort Wayne, IN 46809
Local realty services provided by:ERA Crossroads
Upcoming open houses
- Sat, Nov 0102:00 pm - 04:00 pm
Listed by:jennifer jensonCell: 310-428-7704
Office:re/max results
MLS#:202543824
Source:Indiana Regional MLS
Price summary
- Price:$215,000
- Price per sq. ft.:$171.73
- Monthly HOA dues:$8.25
About this home
OPEN HOUSE, SATURDAY, 2-4PM. Welcome home to a place where comfort and simplicity come together. This three-bedroom, two-bath ranch offers an easy, relaxed lifestyle with an lovely layout that makes the most of its space. Inside, tall ceilings and plenty of natural light create a bright and welcoming atmosphere. The home;s design is great for everyday living, with a layout that feels connected and functional. Each room flows naturally into the next, offering a sense of space without feeling too large. The primary ensuite overlooks the nice-sized backyard. Conveniently located near Southwest Fort Wayne, downtown and the Airport, you’ll be close to trails, parks, schools, hospitals, and shopping — everything you need within a short drive. A two-car garage and a good-sized shed provide extra storage and practicality. If you’re looking for a simple, comfortable home in a quiet area with great access to amenities, this one is worth a look. *Some pictures are virtually staged.
Contact an agent
Home facts
- Year built:2003
- Listing ID #:202543824
- Added:1 day(s) ago
- Updated:October 30, 2025 at 04:47 PM
Rooms and interior
- Bedrooms:3
- Total bathrooms:2
- Full bathrooms:2
- Living area:1,252 sq. ft.
Heating and cooling
- Cooling:Central Air
- Heating:Forced Air, Gas
Structure and exterior
- Roof:Composite
- Year built:2003
- Building area:1,252 sq. ft.
- Lot area:0.24 Acres
Schools
- High school:Wayne
- Middle school:Kekionga
- Elementary school:Indian Village
Utilities
- Water:City
Finances and disclosures
- Price:$215,000
- Price per sq. ft.:$171.73
- Tax amount:$1,597
New listings near 4110 Three Oaks Drive
- New
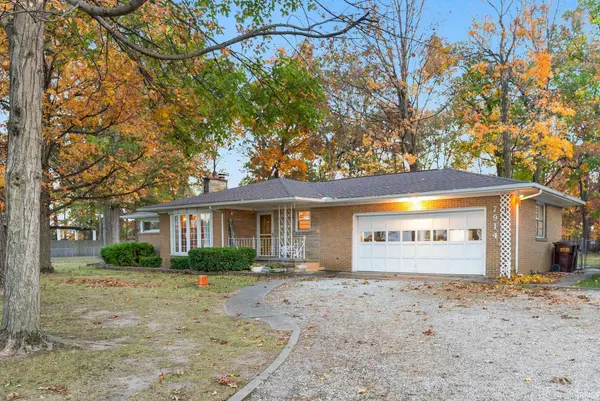 $319,900Active3 beds 2 baths1,959 sq. ft.
$319,900Active3 beds 2 baths1,959 sq. ft.7914 Rothman Road, Fort Wayne, IN 46835
MLS# 202544030Listed by: ANTHONY REALTORS - Open Sun, 3 to 4:30pmNew
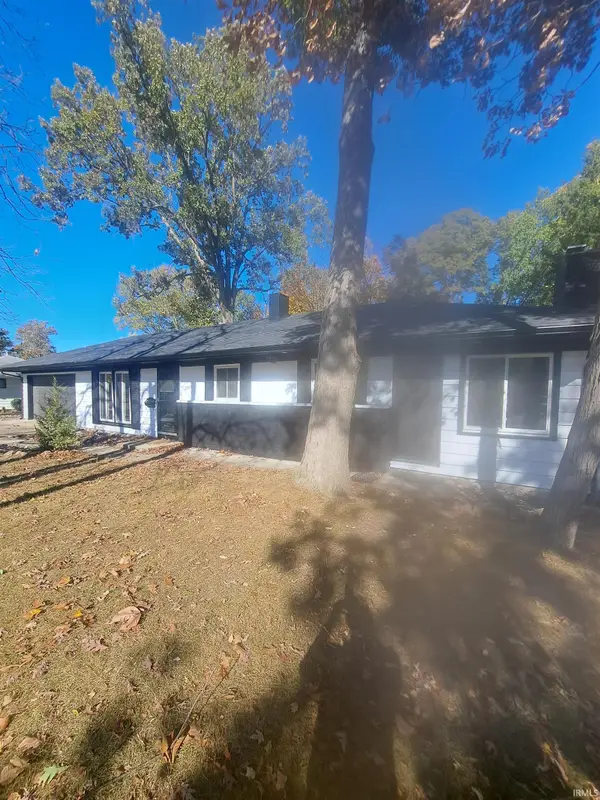 $209,900Active3 beds 1 baths1,275 sq. ft.
$209,900Active3 beds 1 baths1,275 sq. ft.3343 Vance Avenue, Fort Wayne, IN 46805
MLS# 202544032Listed by: BOOK REAL ESTATE SERVICES, LLC - New
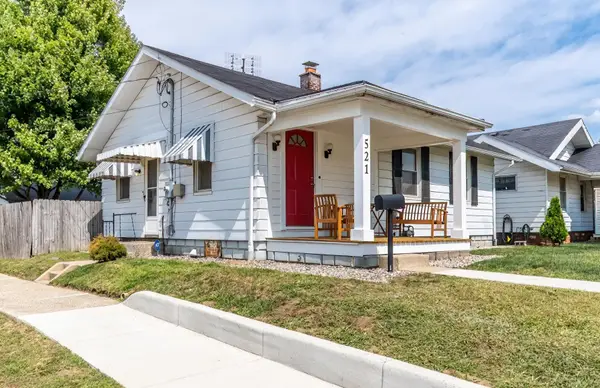 $149,900Active2 beds 1 baths937 sq. ft.
$149,900Active2 beds 1 baths937 sq. ft.521 Stadium Drive, Fort Wayne, IN 46805
MLS# 202544016Listed by: COLDWELL BANKER REAL ESTATE GR - Open Sat, 1 to 3pmNew
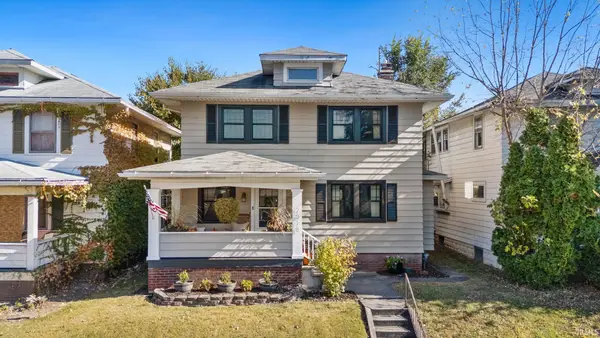 $179,900Active3 beds 1 baths1,224 sq. ft.
$179,900Active3 beds 1 baths1,224 sq. ft.2018 Bayer Avenue, Fort Wayne, IN 46805
MLS# 202543999Listed by: ANTHONY REALTORS - New
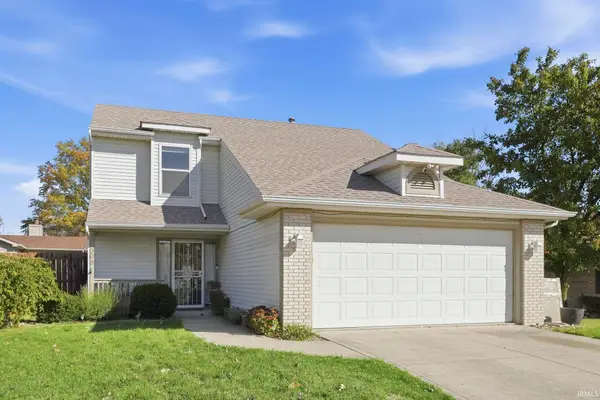 $234,900Active3 beds 2 baths1,330 sq. ft.
$234,900Active3 beds 2 baths1,330 sq. ft.508 Bradfield Drive, Fort Wayne, IN 46825
MLS# 202544001Listed by: COLDWELL BANKER REAL ESTATE GROUP - New
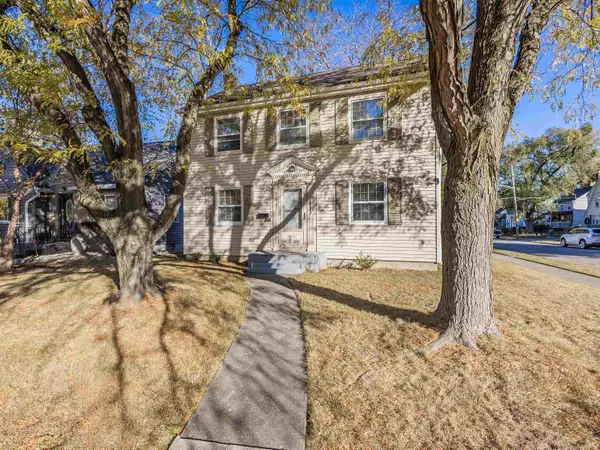 $220,000Active3 beds 2 baths1,440 sq. ft.
$220,000Active3 beds 2 baths1,440 sq. ft.933 E Rudisill Boulevard, Fort Wayne, IN 46806
MLS# 202544002Listed by: AMERICAN DREAM TEAM REAL ESTATE BROKERS - New
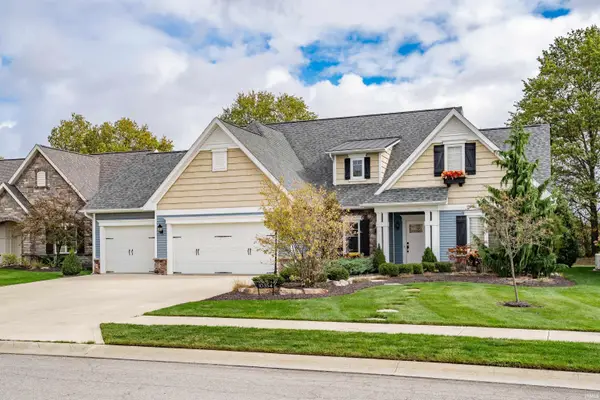 $499,900Active4 beds 3 baths2,544 sq. ft.
$499,900Active4 beds 3 baths2,544 sq. ft.10354 Cottage Park Cove, Fort Wayne, IN 46835
MLS# 202544007Listed by: KELLER WILLIAMS REALTY GROUP - Open Sun, 12 to 2pmNew
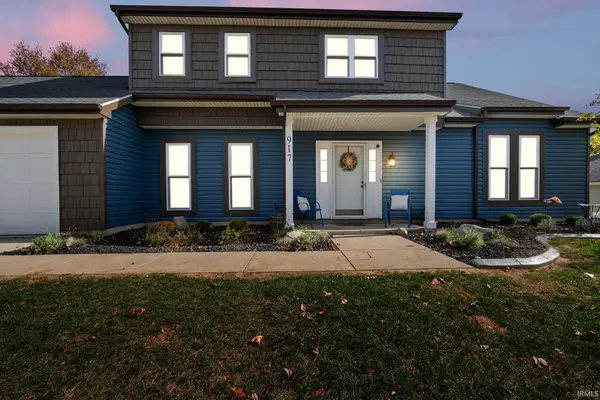 $349,900Active4 beds 3 baths2,018 sq. ft.
$349,900Active4 beds 3 baths2,018 sq. ft.917 Abbey Place Boulevard, Fort Wayne, IN 46804
MLS# 202543959Listed by: F.C. TUCKER FORT WAYNE - New
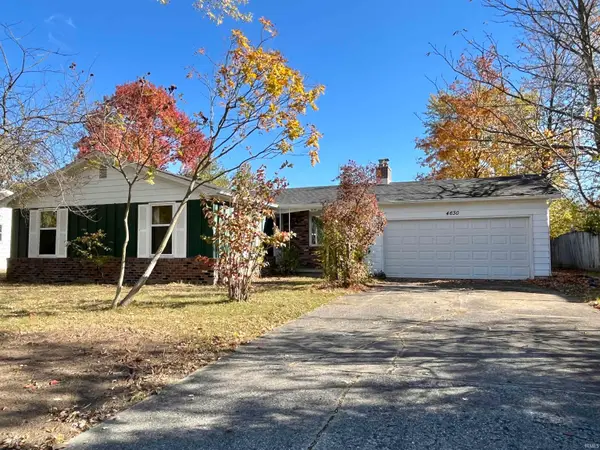 $150,000Active3 beds 2 baths1,280 sq. ft.
$150,000Active3 beds 2 baths1,280 sq. ft.4630 Muirfield Drive, Fort Wayne, IN 46835
MLS# 202543948Listed by: RE/MAX RESULTS - New
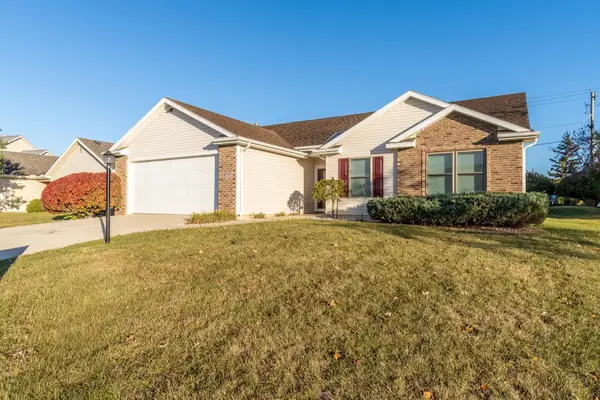 $244,900Active3 beds 2 baths1,244 sq. ft.
$244,900Active3 beds 2 baths1,244 sq. ft.6717 Creekwood Lane, Fort Wayne, IN 46835
MLS# 202543949Listed by: COLDWELL BANKER REAL ESTATE GR
