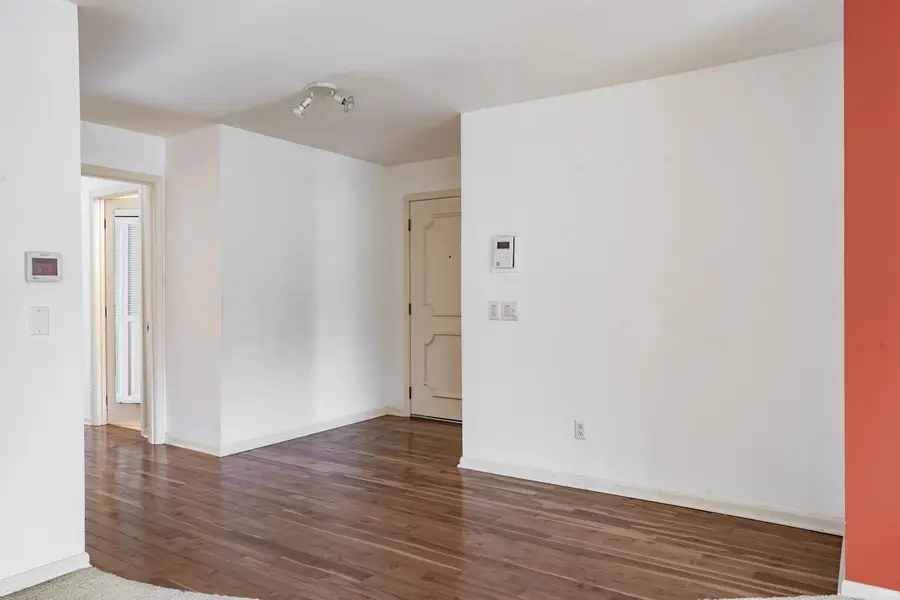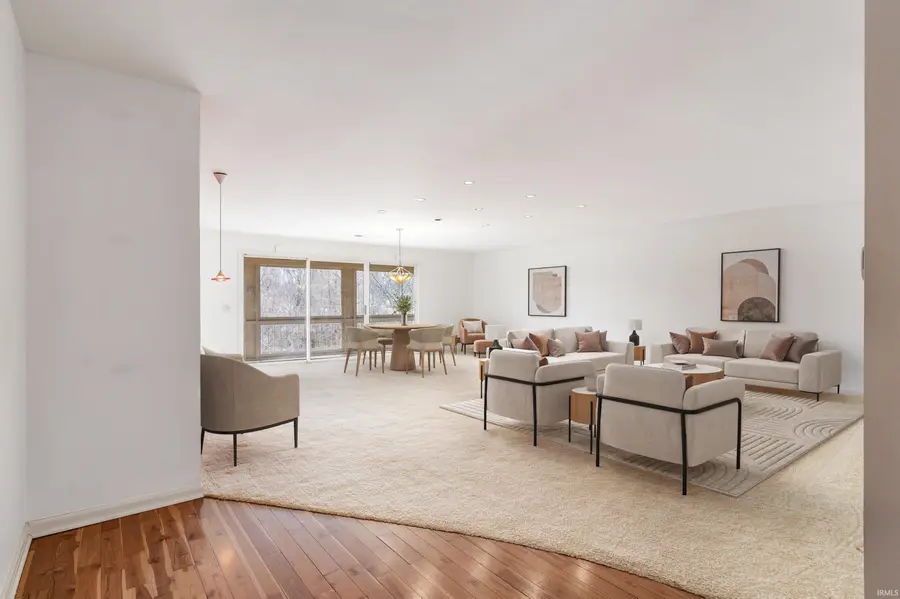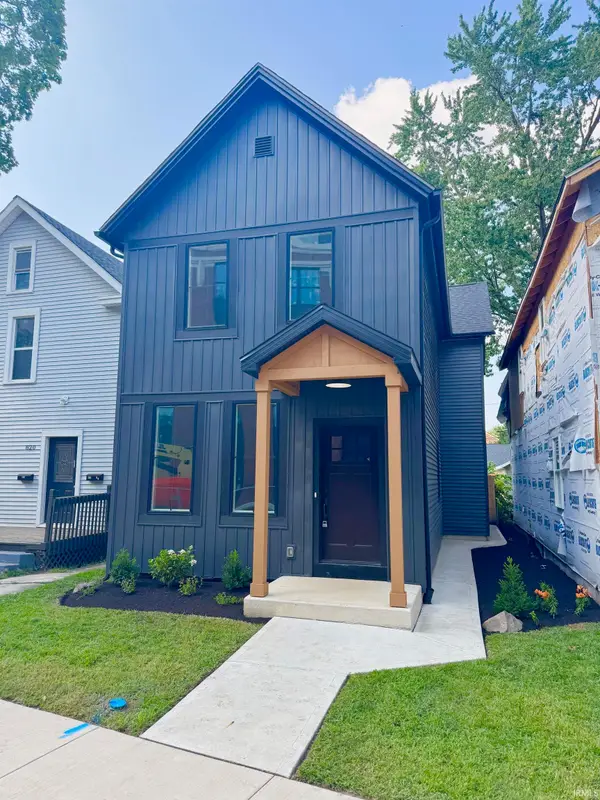4701 Covington Road #18, Fort Wayne, IN 46804
Local realty services provided by:ERA First Advantage Realty, Inc.



4701 Covington Road #18,Fort Wayne, IN 46804
$175,000
- 2 Beds
- 2 Baths
- 2,310 sq. ft.
- Condominium
- Active
Listed by:beth goldsmithCell: 260-414-9903
Office:north eastern group realty
MLS#:202508004
Source:Indiana Regional MLS
Price summary
- Price:$175,000
- Price per sq. ft.:$75.76
- Monthly HOA dues:$445
About this home
1st Right Contingent Offer accepted **** Check out the new price and incredible value of this popular Covington Club condo!! Enjoy peaceful views of nature from every room. This 2-bedroom 2 full bath condo offers a care-free lifestyle with a spacious great room and dining area that is perfect for entertaining. The relaxing enclosed porch with tree lined views is the perfect place to welcome spring. Garage parking for 2 cars, storage in the lower level and an elevator to carry your groceries and belongings to the upper level is convenient in every season. Note the incredibly generous bedrooms with lots of closet space. Also note the working added bar height counter in the kitchen for the resident chef. This timeless floor plan and community offers the best of daily living for those who are tired of exterior maintenance and yard work but love a beautiful setting to enjoy outdoor space. Note seller is offering buyer concessions.
Contact an agent
Home facts
- Year built:1960
- Listing Id #:202508004
- Added:154 day(s) ago
- Updated:August 14, 2025 at 03:03 PM
Rooms and interior
- Bedrooms:2
- Total bathrooms:2
- Full bathrooms:2
- Living area:2,310 sq. ft.
Heating and cooling
- Cooling:Central Air
- Heating:Electric, Heat Pump
Structure and exterior
- Roof:Asphalt
- Year built:1960
- Building area:2,310 sq. ft.
Schools
- High school:South Side
- Middle school:Kekionga
- Elementary school:Indian Village
Utilities
- Water:City
- Sewer:Public
Finances and disclosures
- Price:$175,000
- Price per sq. ft.:$75.76
- Tax amount:$4,901
New listings near 4701 Covington Road #18
- New
 $324,900Active4 beds 2 baths3,312 sq. ft.
$324,900Active4 beds 2 baths3,312 sq. ft.9818 Houndshill Place, Fort Wayne, IN 46804
MLS# 202532210Listed by: RE/MAX RESULTS - ANGOLA OFFICE - New
 $349,900Active2 beds 3 baths1,616 sq. ft.
$349,900Active2 beds 3 baths1,616 sq. ft.818 Lavina Street, Fort Wayne, IN 46802
MLS# 202532213Listed by: NORTH EASTERN GROUP REALTY - New
 $274,900Active3 beds 2 baths1,662 sq. ft.
$274,900Active3 beds 2 baths1,662 sq. ft.828 Wilt Street, Fort Wayne, IN 46802
MLS# 202532179Listed by: STERLING REALTY ADVISORS - New
 $270,000Active3 beds 2 baths1,431 sq. ft.
$270,000Active3 beds 2 baths1,431 sq. ft.9226 Olmston Drive, Fort Wayne, IN 46825
MLS# 202532184Listed by: KELLER WILLIAMS REALTY GROUP - New
 $79,900Active2 beds 1 baths780 sq. ft.
$79,900Active2 beds 1 baths780 sq. ft.720 Milton Street, Fort Wayne, IN 46806
MLS# 202532173Listed by: RE/MAX RESULTS - Open Sun, 1 to 3pmNew
 $250,000Active3 beds 2 baths1,837 sq. ft.
$250,000Active3 beds 2 baths1,837 sq. ft.4623 Kingsbury Drive, Fort Wayne, IN 46835
MLS# 202532174Listed by: COLDWELL BANKER REAL ESTATE GROUP - New
 $155,000Active3 beds 1 baths936 sq. ft.
$155,000Active3 beds 1 baths936 sq. ft.3812 E Rudisill Boulevard, Fort Wayne, IN 46806
MLS# 202532175Listed by: EXP REALTY, LLC  $400,000Pending3 beds 2 baths1,709 sq. ft.
$400,000Pending3 beds 2 baths1,709 sq. ft.9609 Colsons Hill, Fort Wayne, IN 46825
MLS# 202532177Listed by: COLDWELL BANKER REAL ESTATE GROUP- New
 $209,900Active3 beds 2 baths2,172 sq. ft.
$209,900Active3 beds 2 baths2,172 sq. ft.1403 Cass Street, Fort Wayne, IN 46808
MLS# 202532135Listed by: KELLER WILLIAMS REALTY GROUP - New
 $169,900Active2 beds 2 baths1,170 sq. ft.
$169,900Active2 beds 2 baths1,170 sq. ft.5931 Sawmill Woods Drive, Fort Wayne, IN 46835
MLS# 202532107Listed by: WEICHERT REALTORS - HOOSIER HEARTLAND
