4920 Primitivo Pass, Fort Wayne, IN 46845
Local realty services provided by:ERA Crossroads
Listed by:justin walborn
Office:mike thomas assoc., inc
MLS#:202540746
Source:Indiana Regional MLS
Price summary
- Price:$499,900
- Price per sq. ft.:$154.62
- Monthly HOA dues:$24.17
About this home
Tucked quietly into the back of Sorrento, this modern ranch offers over 3,000 sq ft of beautifully finished living space with 4 bedrooms, 3 full baths, a finished basement, and a 3-car garage wired for a EV charging station. Curb appeal shines with a lush irrigated lawn, rock-bed landscaping with concrete curbing, and a fenced backyard featuring an oversized stamped concrete patio with natural gas firepit and new covered pergola — an entertainer’s dream. Inside, the open, split-bedroom floor plan includes a spacious great room, well lit by large picture windows, newly installed built-in cabinetry and shelving, centered with stone-surround gas fireplace. The island kitchen has been recently remodeled with custom-painted cabinetry, quartz countertops, subway tile backsplash, and café-counter space, plus a sunny breakfast nook leading to a screened enclosure - the Perfect place to enjoy your morning Joe. Updates include all-new LVP flooring, interior and exterior light fixtures. Retreat to your primary suite with private patio entry, twin-sink vanity with custom linen tower, walk-in closet with organizers, and new ceramic tile walk-in shower. The basement adds a large rec room, wet bar, full bath, and guest bedroom with egress window. Drop zone lockers, laundry cabinets, and wiring for a future hot tub add convenience. All major kitchen and basement appliances will remain with the home. Northwest Allen County Schools — close to shopping, hospitals, and easy access to I-69/I-469. Move-in ready and waiting for you! Call your favorite local Realtor to schedule a private viewing today.
Contact an agent
Home facts
- Year built:2013
- Listing ID #:202540746
- Added:1 day(s) ago
- Updated:October 10, 2025 at 12:43 AM
Rooms and interior
- Bedrooms:4
- Total bathrooms:3
- Full bathrooms:3
- Living area:3,113 sq. ft.
Heating and cooling
- Cooling:Central Air
- Heating:Forced Air, Gas
Structure and exterior
- Roof:Asphalt, Shingle
- Year built:2013
- Building area:3,113 sq. ft.
- Lot area:0.24 Acres
Schools
- High school:Carroll
- Middle school:Maple Creek
- Elementary school:Cedar Canyon
Utilities
- Water:City
- Sewer:City
Finances and disclosures
- Price:$499,900
- Price per sq. ft.:$154.62
- Tax amount:$3,692
New listings near 4920 Primitivo Pass
- New
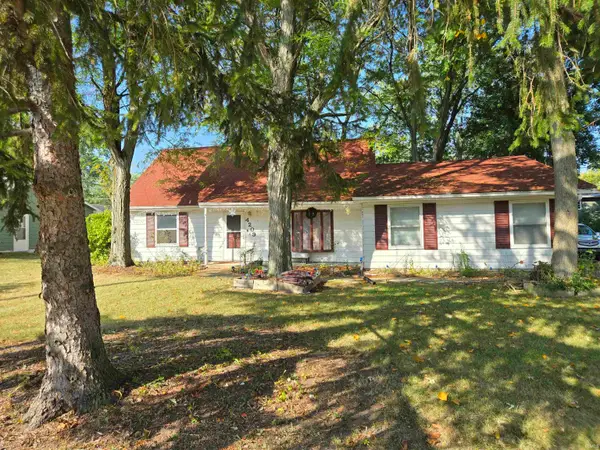 $177,900Active4 beds 3 baths1,676 sq. ft.
$177,900Active4 beds 3 baths1,676 sq. ft.4209 Reed Road, Fort Wayne, IN 46815
MLS# 202540964Listed by: BEYCOME BROKERAGE REALTY - New
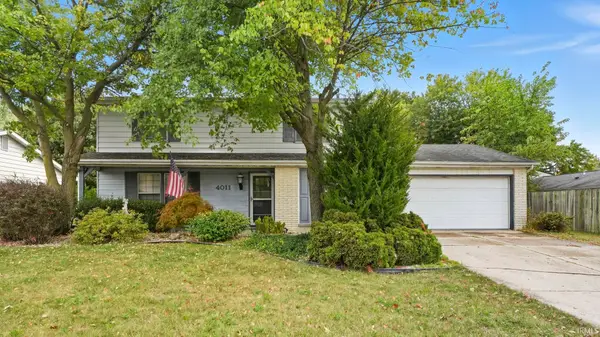 $270,000Active4 beds 2 baths1,676 sq. ft.
$270,000Active4 beds 2 baths1,676 sq. ft.4011 Thornbury Place, Fort Wayne, IN 46804
MLS# 202540950Listed by: CENTURY 21 BRADLEY REALTY, INC - New
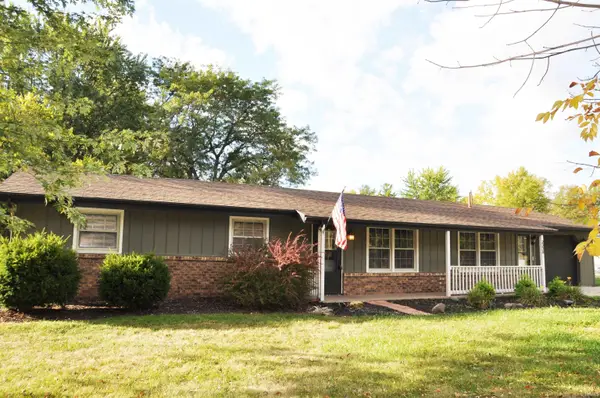 $304,900Active3 beds 2 baths1,624 sq. ft.
$304,900Active3 beds 2 baths1,624 sq. ft.2238 E Gump Road, Fort Wayne, IN 46845
MLS# 202540943Listed by: MINEAR REAL ESTATE - New
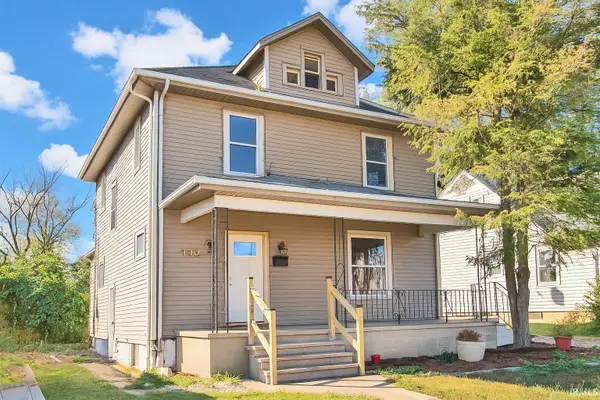 $220,000Active3 beds 2 baths1,568 sq. ft.
$220,000Active3 beds 2 baths1,568 sq. ft.440 Penn Avenue, Fort Wayne, IN 46805
MLS# 202540918Listed by: COLDWELL BANKER REAL ESTATE GROUP - New
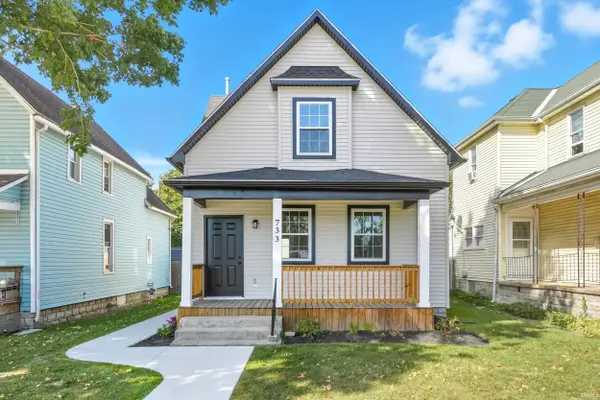 $209,900Active3 beds 2 baths1,408 sq. ft.
$209,900Active3 beds 2 baths1,408 sq. ft.733 Growth Avenue, Fort Wayne, IN 46808
MLS# 202540922Listed by: MIKE THOMAS ASSOC., INC - New
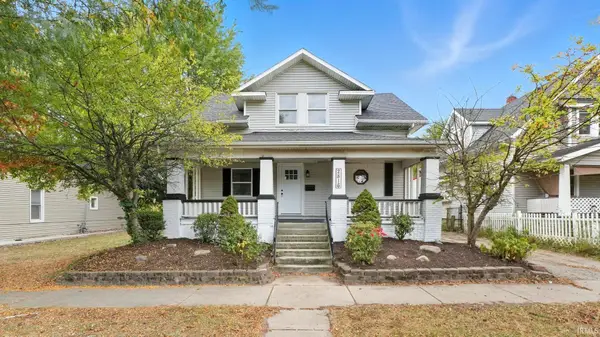 $144,900Active4 beds 2 baths1,979 sq. ft.
$144,900Active4 beds 2 baths1,979 sq. ft.2816 New Haven Avenue, Fort Wayne, IN 46803
MLS# 202540874Listed by: CENTURY 21 BRADLEY REALTY, INC - New
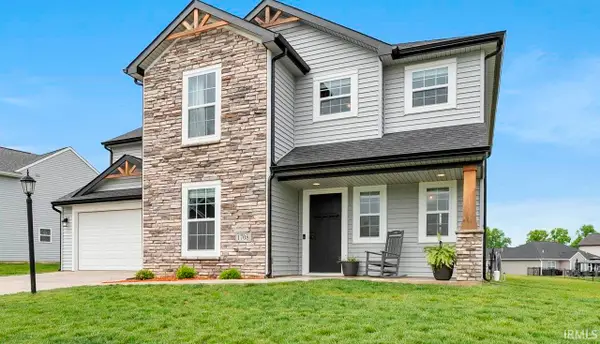 $355,000Active4 beds 3 baths2,107 sq. ft.
$355,000Active4 beds 3 baths2,107 sq. ft.1708 Muruntau Grove, Fort Wayne, IN 46845
MLS# 202540857Listed by: CENTURY 21 BRADLEY REALTY, INC - New
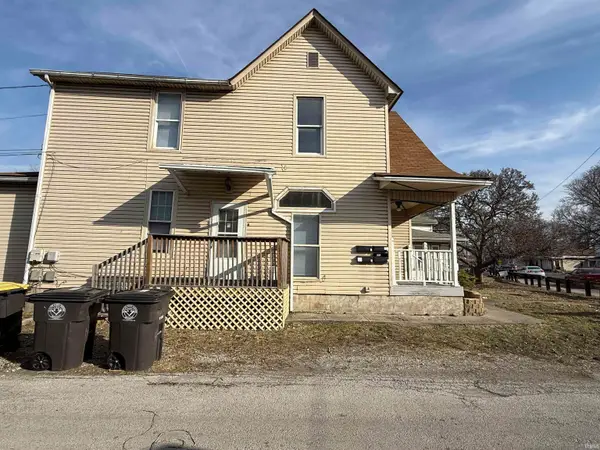 $245,000Active4 beds 4 baths1,608 sq. ft.
$245,000Active4 beds 4 baths1,608 sq. ft.1331 Spy Run Avenue, Fort Wayne, IN 46805
MLS# 202540868Listed by: BEACH VIBES REALTY - New
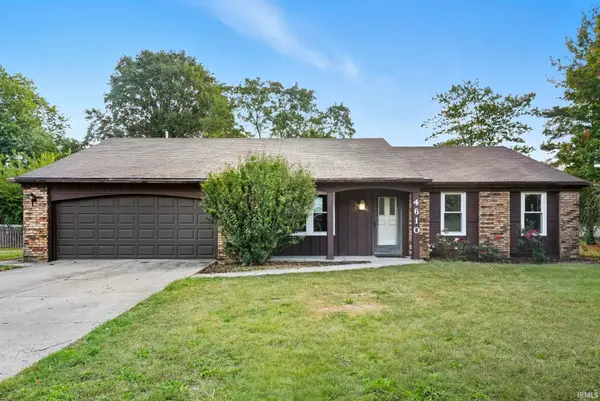 $209,000Active3 beds 2 baths1,456 sq. ft.
$209,000Active3 beds 2 baths1,456 sq. ft.4610 Kingsbury Drive, Fort Wayne, IN 46835
MLS# 202540847Listed by: COLDWELL BANKER REAL ESTATE GROUP - New
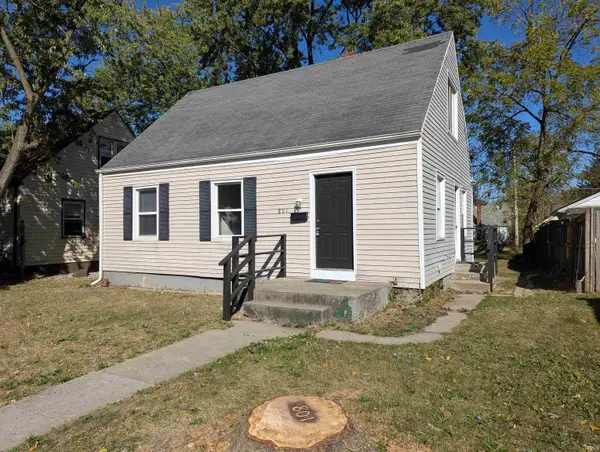 $104,900Active3 beds 1 baths1,125 sq. ft.
$104,900Active3 beds 1 baths1,125 sq. ft.801 Mckinnie Avenue, Fort Wayne, IN 46806
MLS# 202540820Listed by: SELECT REALTY, LLC
