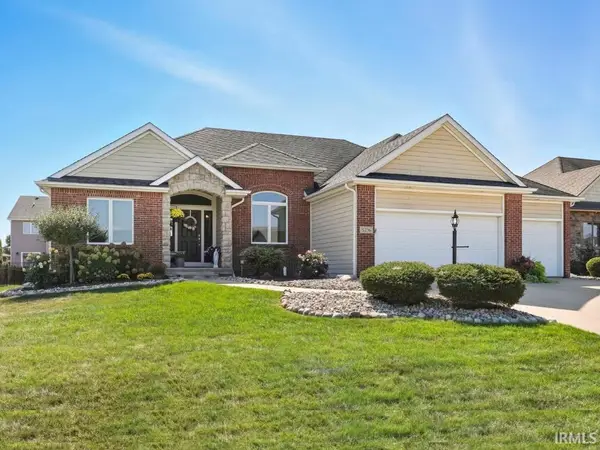4923 Oak Knob Run, Fort Wayne, IN 46845
Local realty services provided by:ERA Crossroads
4923 Oak Knob Run,Fort Wayne, IN 46845
$335,000
- 3 Beds
- 3 Baths
- 2,314 sq. ft.
- Single family
- Active
Upcoming open houses
- Sun, Oct 0501:00 pm - 03:00 pm
Listed by:amber harperCell: 260-894-1278
Office:coldwell banker real estate group
MLS#:202539829
Source:Indiana Regional MLS
Price summary
- Price:$335,000
- Price per sq. ft.:$144.77
- Monthly HOA dues:$11.58
About this home
OPEN HOUSE SUNDAY, OCT 5 1-3 Welcome to 4923 Oak Knob Run in The Oaks, an established neighborhood in the sought-after Northwest Allen County School District. This well-maintained, one-owner two-story offers about 2,300 sq ft of living space with a flexible floor plan designed for today’s lifestyle (includes central vacuum for easy cleaning!). The main level features open gathering areas plus a flex space ideal for an office, playroom, or dining. Upstairs you’ll find a spacious primary suite, comfortable secondary bedrooms, and a huge bonus room perfect for a game room, media space, storage, or more. Step outside to a gorgeous pergola over an oversized patio, overlooking a beautifully maintained backyard with an adorable wood fence—ideal for relaxing, entertaining, or play. Updates give peace of mind: furnace (2021), AC (2019), water heater (2020). The kitchen features a refrigerator (2023), range and dishwasher (2021), countertops and lighting (2021), flooring (2022). Bathrooms include a primary bath refresh (2021), a guest bath update (2018), a half bath upgrade (2021), plus guest bath lighting (2023). Interior finishes include family room flooring (2021), new flooring throughout main areas and bedrooms (2022), and fresh paint across the home (2021–2022). Exterior improvements include a garage door (2022), front door and framing (2022), patio (2020), and pergola (2021). Set on nearly a third-acre lot with a fenced yard and extended two-car garage, this home is truly move-in ready. Conveniently located near shopping, dining, parks, and major employers, it blends everyday comfort with neighborhood charm. Average utilities: Indiana Michigan Electric $115–$130/mo; NIPSCO $75/mo (can reach $200 in winter); City Utilities $80–$130/mo.
Contact an agent
Home facts
- Year built:1996
- Listing ID #:202539829
- Added:1 day(s) ago
- Updated:October 02, 2025 at 12:47 PM
Rooms and interior
- Bedrooms:3
- Total bathrooms:3
- Full bathrooms:2
- Living area:2,314 sq. ft.
Heating and cooling
- Cooling:Central Air
- Heating:Conventional, Forced Air
Structure and exterior
- Roof:Asphalt, Shingle
- Year built:1996
- Building area:2,314 sq. ft.
- Lot area:0.28 Acres
Schools
- High school:Carroll
- Middle school:Maple Creek
- Elementary school:Perry Hill
Utilities
- Water:City
- Sewer:City
Finances and disclosures
- Price:$335,000
- Price per sq. ft.:$144.77
- Tax amount:$2,111
New listings near 4923 Oak Knob Run
- New
 $290,000Active6 beds 3 baths2,926 sq. ft.
$290,000Active6 beds 3 baths2,926 sq. ft.7901 Glenoak Parkway, Fort Wayne, IN 46815
MLS# 202539975Listed by: RE/MAX RESULTS - Open Sun, 12 to 3pmNew
 $460,000Active4 beds 3 baths3,369 sq. ft.
$460,000Active4 beds 3 baths3,369 sq. ft.5236 Argiano Crossing, Fort Wayne, IN 46845
MLS# 202539960Listed by: GOLD HOUSE LLC - New
 $389,000Active4 beds 3 baths3,210 sq. ft.
$389,000Active4 beds 3 baths3,210 sq. ft.11416 Mountain Ash Run, Fort Wayne, IN 46818
MLS# 202539948Listed by: COLDWELL BANKER REAL ESTATE GROUP - Open Sun, 1 to 3pmNew
 $399,900Active4 beds 3 baths1,814 sq. ft.
$399,900Active4 beds 3 baths1,814 sq. ft.13091 Magnolia Creek Trail, Fort Wayne, IN 46814
MLS# 202539950Listed by: NORTH EASTERN GROUP REALTY - New
 $139,400Active3 beds 2 baths1,596 sq. ft.
$139,400Active3 beds 2 baths1,596 sq. ft.5620 Arapaho Trail, Fort Wayne, IN 46825
MLS# 202539951Listed by: REAL HOOSIER - Open Sun, 2 to 4pmNew
 $449,900Active3 beds 3 baths2,063 sq. ft.
$449,900Active3 beds 3 baths2,063 sq. ft.11688 Talis Park Way, Fort Wayne, IN 46845
MLS# 202539919Listed by: CENTURY 21 BRADLEY REALTY, INC - New
 $138,000Active3 beds 1 baths1,440 sq. ft.
$138,000Active3 beds 1 baths1,440 sq. ft.1115 Maple Avenue, Fort Wayne, IN 46807
MLS# 202539925Listed by: SELECT REALTY, LLC - New
 $350,000Active3 beds 3 baths3,773 sq. ft.
$350,000Active3 beds 3 baths3,773 sq. ft.2806 Knightsbridge Place, Fort Wayne, IN 46815
MLS# 22062506Listed by: SCHEERER MCCULLOCH AUCTIONEERS - New
 $50,000Active0.72 Acres
$50,000Active0.72 AcresTBD Strathmore Street, Fort Wayne, IN 46802
MLS# 202539911Listed by: MIKE THOMAS ASSOC., INC - New
 $69,900Active3 beds 1 baths984 sq. ft.
$69,900Active3 beds 1 baths984 sq. ft.1143 Grant Avenue, Fort Wayne, IN 46803
MLS# 202539863Listed by: CENTURY 21 BRADLEY REALTY, INC
