5407 Yorkshire Drive, Fort Wayne, IN 46806
Local realty services provided by:ERA First Advantage Realty, Inc.
Upcoming open houses
- Sun, Sep 1401:00 pm - 02:00 pm
- Sun, Sep 2101:00 pm - 02:00 pm
Listed by:kurt nessOff: 260-459-3911
Office:ness bros. realtors & auctioneers
MLS#:202535386
Source:Indiana Regional MLS
Price summary
- Price:$163,900
- Price per sq. ft.:$101.17
About this home
Enjoy the ease of this exceptionally maintained 3 bed, 2 bath ranch offering over 1,600 sq ft of living space and a 2-car attached garage. Whether you're a first-time buyer, downsizing, or looking for an investment, this home provides the perfect canvas for your personal touch. It features both a living and family room and a cozy fireplace. Recent practical upgrades include a tankless water heater, hot water heat system, and LeafFilter gutter guards. All appliances remain, and the home is move-in ready! This is an ONLINE Real Estate Auction. All offers must be submitted ONLINE. The current highest bid amount will be available to the public. The MINIMUM starting bid is $ 100,000. Seller is Downsizing and will review the Highest Offer on Wednesday, September 24 @ 3pm. There will be Two Open House dates to view the property on Sun. Sept. 14 (1-2 pm) and Sun. Sept. 21 (1-2 pm)..... This property is Listed at ASSESSED VALUE and may sell at, above, or below listed price depending on the outcome of the auction bidding. <<< Special Note: This is a Cash Sale. The sale of this property may be financed; however, the sale of this property IS NOT CONTINGENT to financing approval.>>>
Contact an agent
Home facts
- Year built:1963
- Listing ID #:202535386
- Added:1 day(s) ago
- Updated:September 03, 2025 at 07:44 PM
Rooms and interior
- Bedrooms:3
- Total bathrooms:2
- Full bathrooms:2
- Living area:1,620 sq. ft.
Heating and cooling
- Cooling:Central Air
- Heating:Hot Water
Structure and exterior
- Roof:Asphalt
- Year built:1963
- Building area:1,620 sq. ft.
- Lot area:0.36 Acres
Schools
- High school:New Haven
- Middle school:Prince Chapman
- Elementary school:Southwick
Utilities
- Water:City
- Sewer:City
Finances and disclosures
- Price:$163,900
- Price per sq. ft.:$101.17
- Tax amount:$1,639
New listings near 5407 Yorkshire Drive
- New
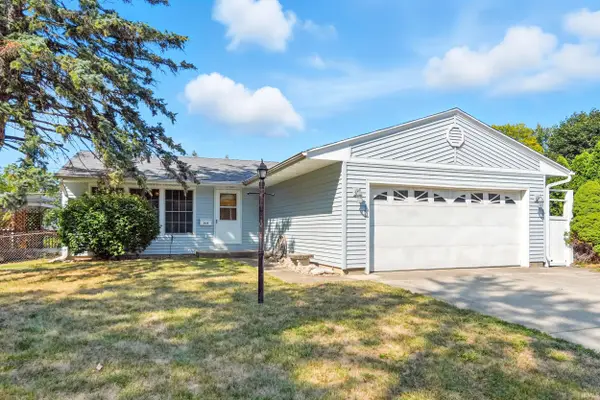 $224,900Active2 beds 3 baths2,112 sq. ft.
$224,900Active2 beds 3 baths2,112 sq. ft.909 Curdes Avenue, Fort Wayne, IN 46805
MLS# 202535432Listed by: MIKE THOMAS ASSOC., INC - New
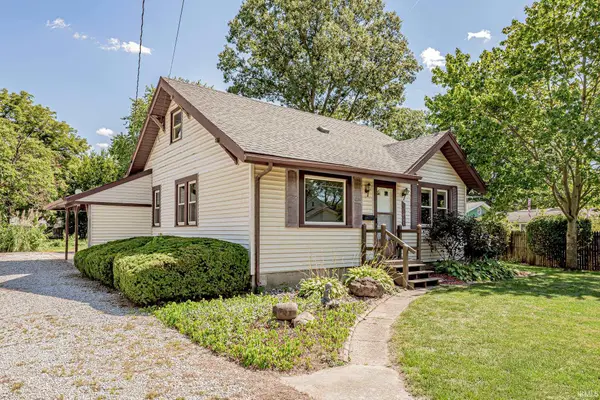 $199,900Active3 beds 1 baths2,170 sq. ft.
$199,900Active3 beds 1 baths2,170 sq. ft.5841 Woodheath, Fort Wayne, IN 46809
MLS# 202535377Listed by: ORIZON REAL ESTATE, INC. - New
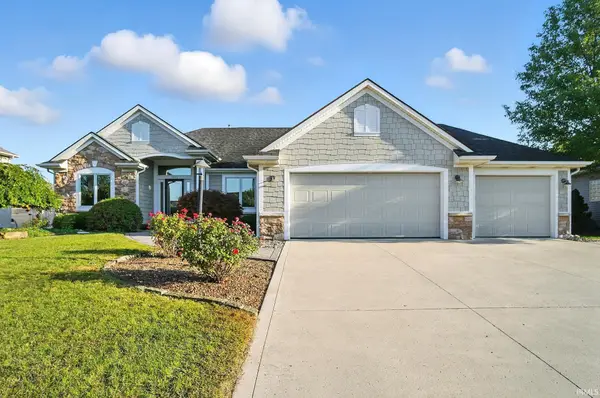 Listed by ERA$439,900Active4 beds 3 baths2,442 sq. ft.
Listed by ERA$439,900Active4 beds 3 baths2,442 sq. ft.5203 Brunello Terrace, Fort Wayne, IN 46845
MLS# 202535359Listed by: ERA CROSSROADS - New
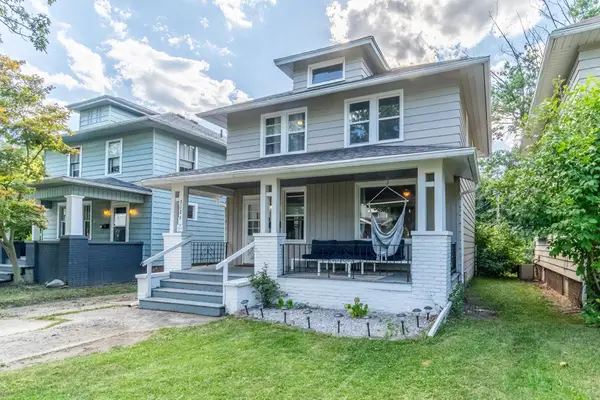 $169,900Active3 beds 2 baths1,200 sq. ft.
$169,900Active3 beds 2 baths1,200 sq. ft.3126 Webster Street, Fort Wayne, IN 46807
MLS# 202535360Listed by: COLDWELL BANKER REAL ESTATE GR - New
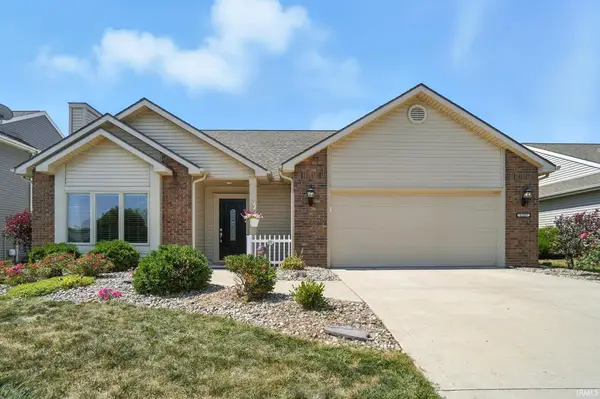 $309,900Active3 beds 3 baths1,682 sq. ft.
$309,900Active3 beds 3 baths1,682 sq. ft.12227 Lanai Drive, Fort Wayne, IN 46818
MLS# 202535342Listed by: NORTH EASTERN GROUP REALTY - Open Thu, 5 to 7pmNew
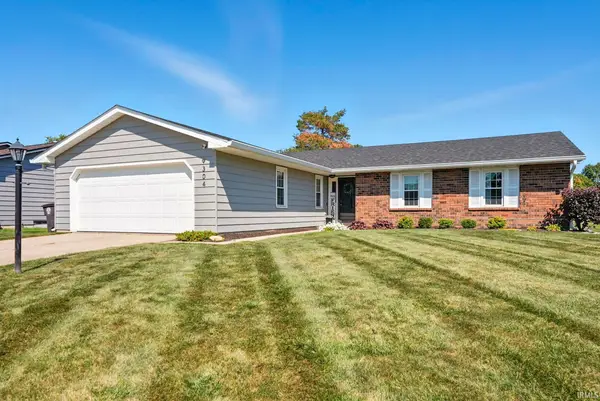 $269,900Active3 beds 2 baths1,546 sq. ft.
$269,900Active3 beds 2 baths1,546 sq. ft.9304 Dawnsford Drive, Fort Wayne, IN 46804
MLS# 202535351Listed by: UPTOWN REALTY GROUP - New
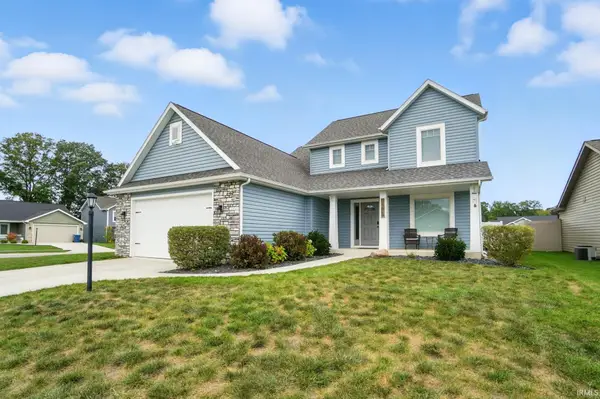 $560,000Active5 beds 4 baths3,771 sq. ft.
$560,000Active5 beds 4 baths3,771 sq. ft.16886 Willow Ridge Trail, Fort Wayne, IN 46845
MLS# 202535313Listed by: RE/MAX RESULTS - New
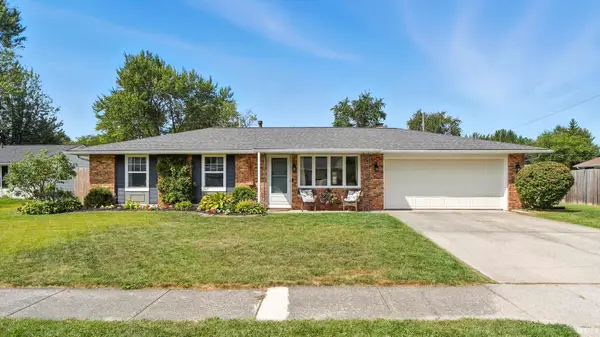 $264,900Active3 beds 2 baths1,844 sq. ft.
$264,900Active3 beds 2 baths1,844 sq. ft.5017 Firwood Drive, Fort Wayne, IN 46835
MLS# 202535318Listed by: KELLER WILLIAMS REALTY GROUP - New
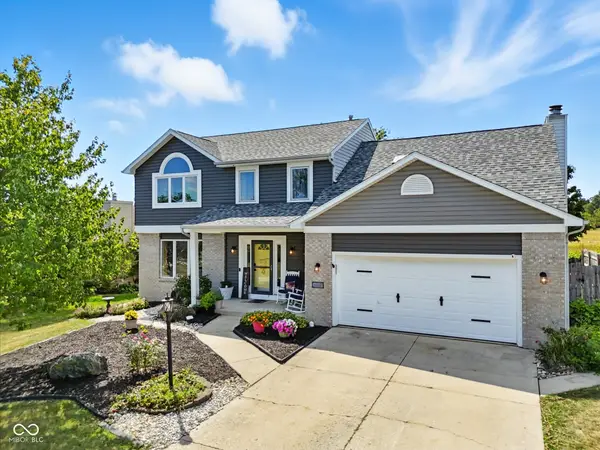 $399,000Active4 beds 3 baths2,589 sq. ft.
$399,000Active4 beds 3 baths2,589 sq. ft.6417 Merlin Drive, Fort Wayne, IN 46818
MLS# 22055656Listed by: RE/MAX EDGE
