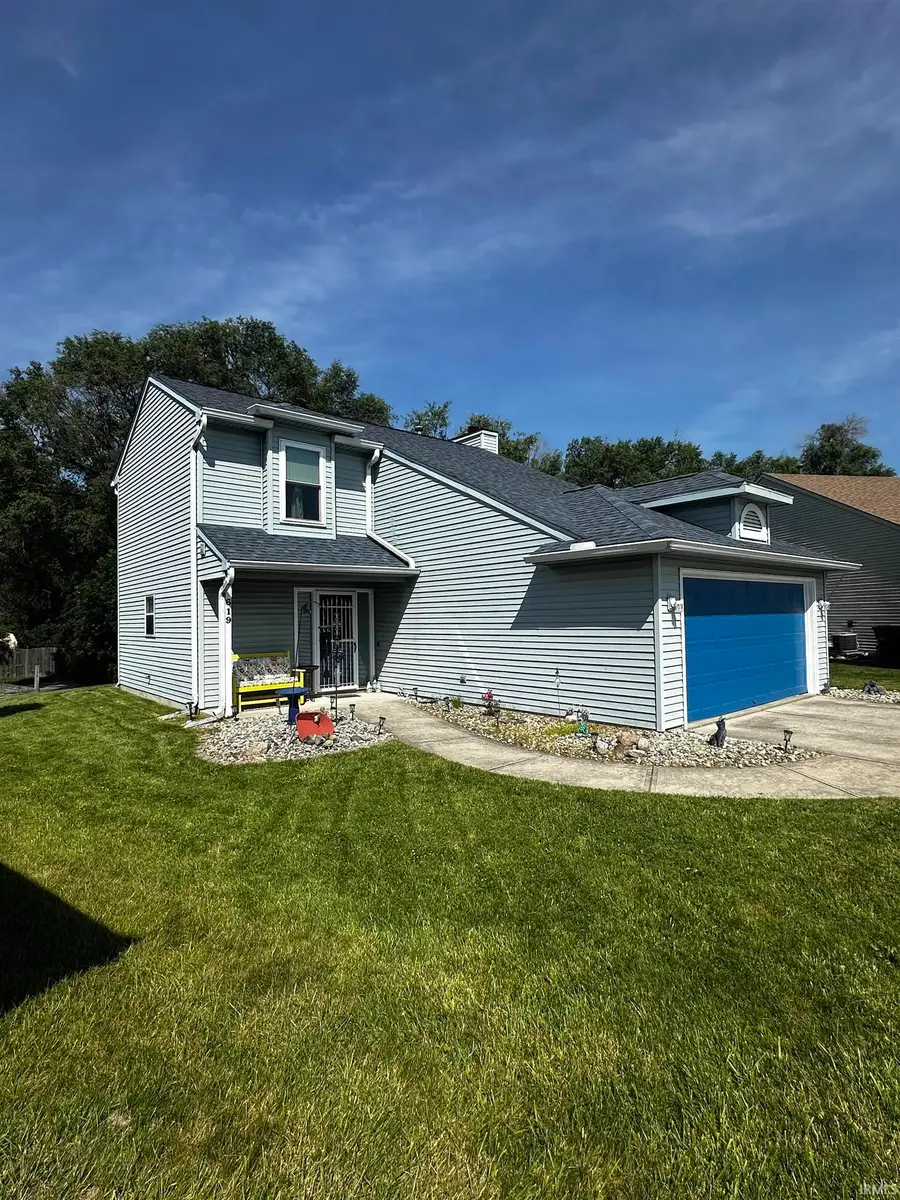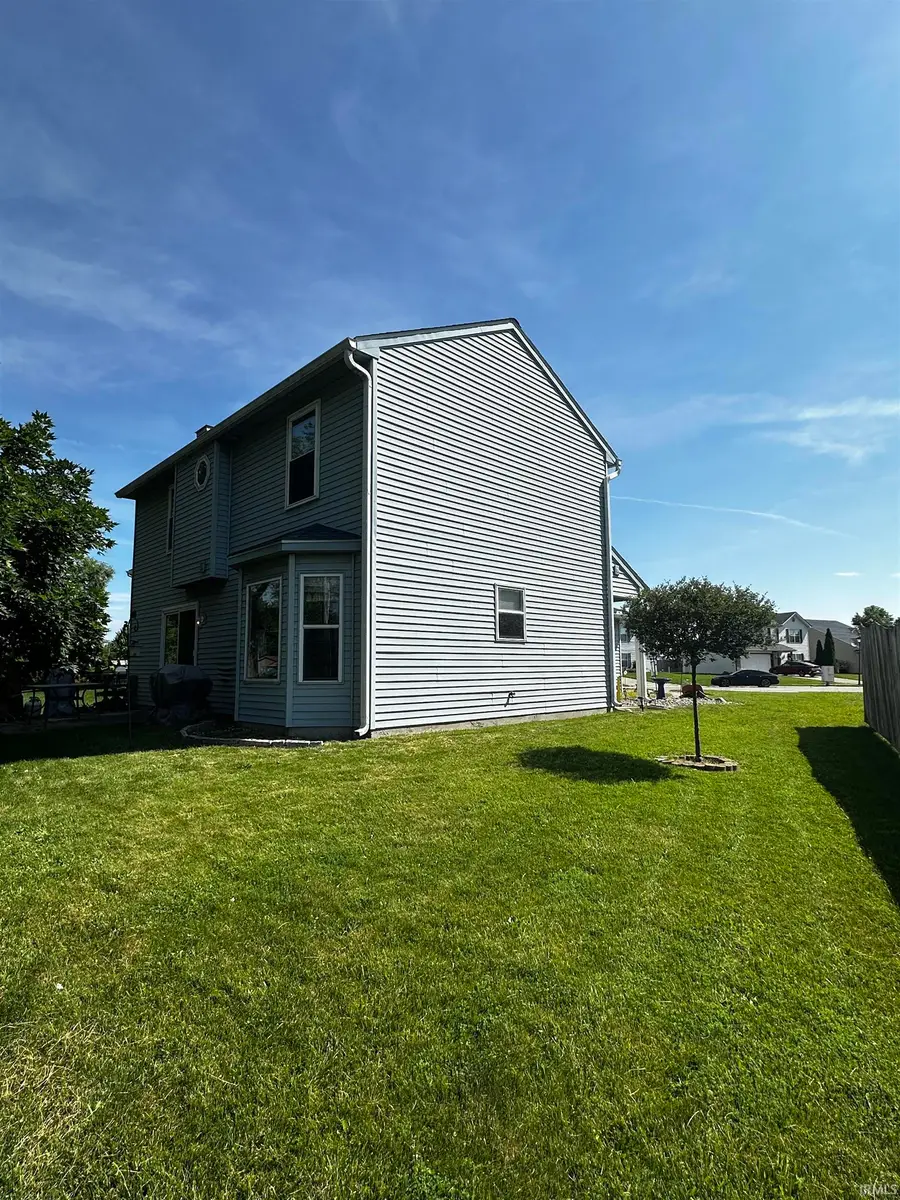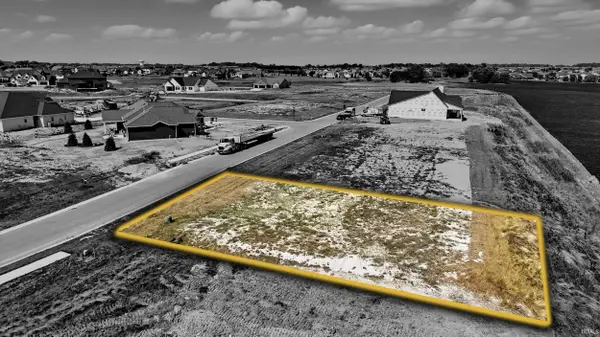619 Briarfield Drive, Fort Wayne, IN 46825
Local realty services provided by:ERA First Advantage Realty, Inc.



Listed by:alex taylor
Office:perfect location realty
MLS#:202524410
Source:Indiana Regional MLS
Price summary
- Price:$229,900
- Price per sq. ft.:$169.67
- Monthly HOA dues:$2.92
About this home
Welcome to this well-maintained 3-bedroom, 1.5-bath home nestled in the sought-after Stonefield Addition. With 1,355 square feet of functional living space, this two-story gem is the perfect blend of comfort, updates, and location. Enjoy easy access to the scenic Pufferbelly Trail and the historic Smith Field Airport, both just steps from your front door. Inside, you’ll find luxury vinyl plank flooring throughout the main level and upstairs bedrooms, with carpet only on the stairs and hallway. The spacious living room opens into an updated kitchen with great flow, making it ideal for entertaining or everyday living. Upstairs, the large primary bedroom features a walk-in closet and plenty of natural light. The full bathroom is updated and bright, with a charming sun window adding warmth to the space. Major mechanical updates include a high-efficiency furnace, central air conditioning, and hot water heater—all installed in 2019. The 50-year architectural shingle roof is just 8 years old, offering long-term peace of mind. The home also includes a 2-car attached garage, newer vinyl windows, and enhanced safety features with 2 optical smoke detectors and 3 heat-sensing detectors throughout the home. Located in a quiet neighborhood with trail access, this home is ideal for first-time buyers, young families, or anyone seeking low-maintenance living in a convenient location. 3 Bedrooms | 1.5 Baths | 1,355 Sq Ft | 2-Car Attached Garage Stonefield Addition | Fort Wayne, IN 2019 HVAC, A/C & Water Heater | 50-Year Roof | Trail Access Don’t miss your opportunity to own a move-in-ready home with strong mechanicals, thoughtful updates, and access to one of Fort Wayne’s best outdoor amenities. Schedule your tour today!
Contact an agent
Home facts
- Year built:1999
- Listing Id #:202524410
- Added:36 day(s) ago
- Updated:July 27, 2025 at 03:02 PM
Rooms and interior
- Bedrooms:3
- Total bathrooms:2
- Full bathrooms:1
- Living area:1,355 sq. ft.
Heating and cooling
- Cooling:Central Air
- Heating:Forced Air, Gas, Hot Water
Structure and exterior
- Roof:Dimensional Shingles
- Year built:1999
- Building area:1,355 sq. ft.
- Lot area:0.2 Acres
Schools
- High school:Northrop
- Middle school:Shawnee
- Elementary school:Lincoln
Utilities
- Water:City
- Sewer:City
Finances and disclosures
- Price:$229,900
- Price per sq. ft.:$169.67
- Tax amount:$2,627
New listings near 619 Briarfield Drive
- New
 $439,900Active3 beds 4 baths2,200 sq. ft.
$439,900Active3 beds 4 baths2,200 sq. ft.1227 W Berry Street, Fort Wayne, IN 46802
MLS# 202530145Listed by: EXP REALTY, LLC - New
 $225,000Active4 beds 2 baths1,500 sq. ft.
$225,000Active4 beds 2 baths1,500 sq. ft.4816 Hessen Cassel Road, Fort Wayne, IN 46806
MLS# 202530148Listed by: EXP REALTY, LLC - New
 $269,900Active4 beds 2 baths1,824 sq. ft.
$269,900Active4 beds 2 baths1,824 sq. ft.335 Marcelle Drive, Fort Wayne, IN 46845
MLS# 202530153Listed by: CENTURY 21 BRADLEY REALTY, INC - New
 $319,900Active4 beds 3 baths2,009 sq. ft.
$319,900Active4 beds 3 baths2,009 sq. ft.12325 Lanai Drive, Fort Wayne, IN 46818
MLS# 202530158Listed by: CENTURY 21 BRADLEY REALTY, INC - New
 $349,000Active3 beds 2 baths2,164 sq. ft.
$349,000Active3 beds 2 baths2,164 sq. ft.904 Pelham Drive, Fort Wayne, IN 46825
MLS# 202530128Listed by: MIKE THOMAS ASSOC., INC - New
 $260,000Active3 beds 2 baths1,329 sq. ft.
$260,000Active3 beds 2 baths1,329 sq. ft.1132 Fox Orchard Run, Fort Wayne, IN 46825
MLS# 202530139Listed by: MORKEN REAL ESTATE SERVICES, INC. - New
 $243,000Active3 beds 2 baths1,613 sq. ft.
$243,000Active3 beds 2 baths1,613 sq. ft.914 Kinnaird Avenue, Fort Wayne, IN 46807
MLS# 202530097Listed by: KELLER WILLIAMS REALTY GROUP - New
 $115,000Active3 beds 1 baths1,352 sq. ft.
$115,000Active3 beds 1 baths1,352 sq. ft.445 E Wildwood Avenue, Fort Wayne, IN 46806
MLS# 202530103Listed by: COLDWELL BANKER REAL ESTATE GROUP - New
 $324,900Active4 beds 3 baths1,767 sq. ft.
$324,900Active4 beds 3 baths1,767 sq. ft.4046 Shadowood Lakes Trail, Fort Wayne, IN 46818
MLS# 202530076Listed by: NORTH EASTERN GROUP REALTY - New
 $154,900Active0.32 Acres
$154,900Active0.32 Acres12408 Blue Jay Trail, Fort Wayne, IN 46814
MLS# 202530087Listed by: MIKE THOMAS ASSOC., INC
