6215 Nina Drive, Fort Wayne, IN 46835
Local realty services provided by:ERA Crossroads
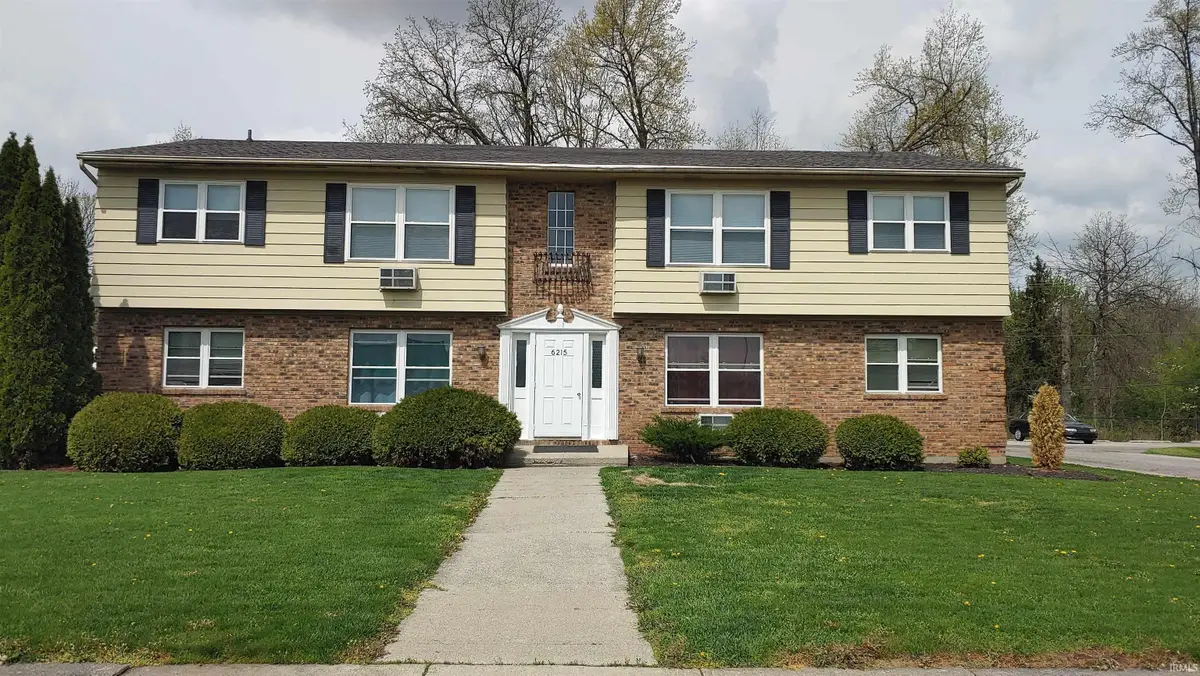
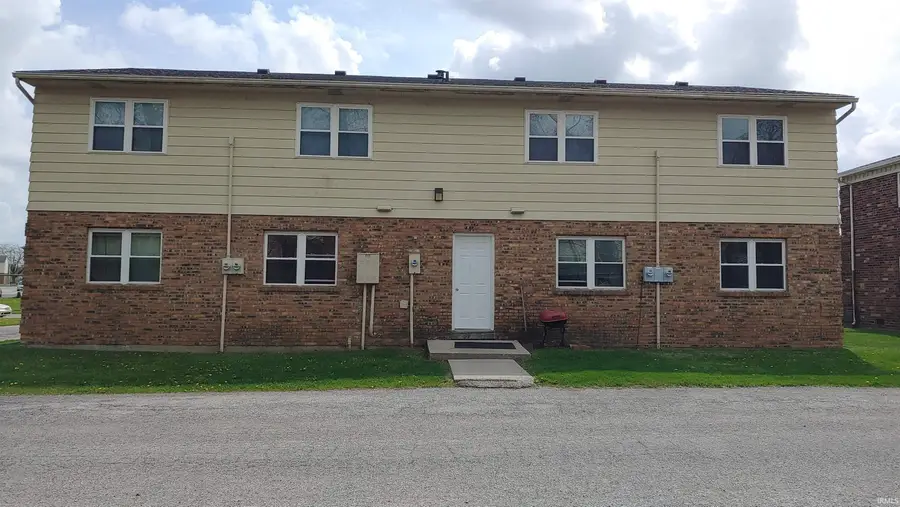
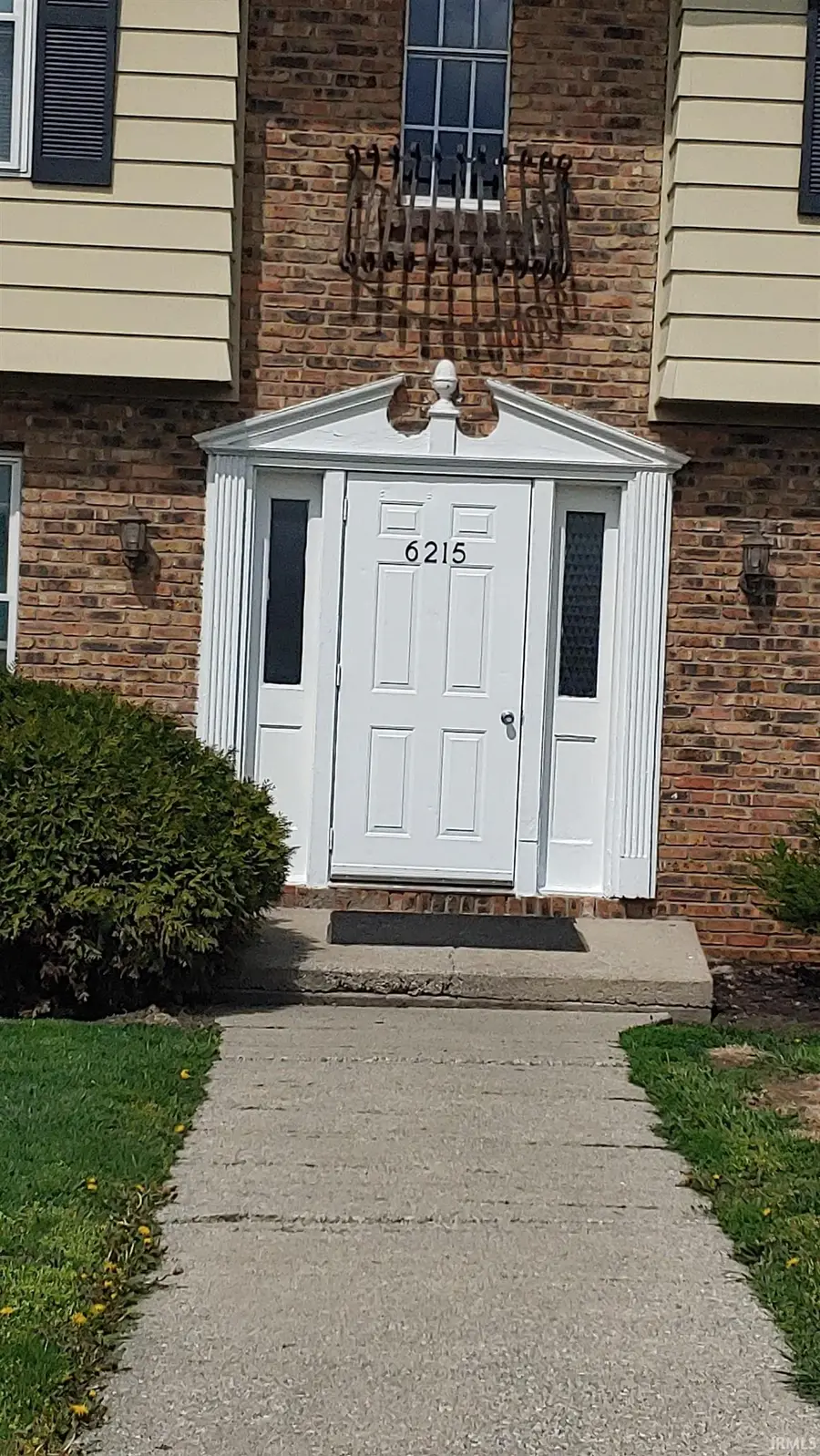
Listed by:sharon whitesharon@sharonwhite.com
Office:premier inc., realtors
MLS#:202522084
Source:Indiana Regional MLS
Price summary
- Price:$359,900
- Price per sq. ft.:$100.36
About this home
A rare opportunity to buy a purpose built 4-plex building in NE Fort Wayne in 46835 zip code. Total electric and separate utilities. New roofs and sheathing/decking installed Dec. 2023. Two apartments updated with fresh paint, flooring and updated baths. New carpet in common areas. Lovely 4-plex is an attractive half brick building with aluminum siding on exterior for low maintenance. Two story foyer, stairway, hall and laundry area has new carpet. New roof shingles and new roof sheathing/decking was installed in Dec. 2023. Apmt 4 updated with new stove, refrigerator, bath vanity, carpet and paint. Apmt 3 updated with new stove, bath vanity, carpet and paint. A laundry area has a coin operated washer and dryer for tenants use included with building. Owner has cared for and maintained the property and it shows in the nice condition. Easy access to shopping, restaurants, close to Purdue FW, Ivy Tech and Concordia Seminary universities. The other two rents are month-to-month. Living room is open and has dining area or use eat in kitchen. Versatile floor plan with nice closets & storage space for tenants. Perfect opportunity for owner occupied buyer or buyers wanting to start or add to their investment portfolio. Don't pass this opportunity. Seller requires both units to close together but can be to separate buyers with contingency of them closing together. Buy the building next door with 4 more apartments and both buildings must close at the same time! Buyers must provide ability to purchase to see inside.
Contact an agent
Home facts
- Year built:1972
- Listing Id #:202522084
- Added:49 day(s) ago
- Updated:July 25, 2025 at 08:04 AM
Rooms and interior
- Bedrooms:8
- Total bathrooms:4
- Full bathrooms:4
- Living area:3,586 sq. ft.
Heating and cooling
- Cooling:Wall AC
- Heating:Ceiling, Electricity
Structure and exterior
- Roof:Asphalt
- Year built:1972
- Building area:3,586 sq. ft.
- Lot area:0.29 Acres
Schools
- High school:Northrop
- Middle school:Jefferson
- Elementary school:St. Joseph Central
Utilities
- Water:City
- Sewer:City
Finances and disclosures
- Price:$359,900
- Price per sq. ft.:$100.36
- Tax amount:$1,331
New listings near 6215 Nina Drive
- New
 $349,900Active5 beds 3 baths2,600 sq. ft.
$349,900Active5 beds 3 baths2,600 sq. ft.12819 Watts Drive, Fort Wayne, IN 46818
MLS# 202530196Listed by: DRH REALTY OF INDIANA, LLC - New
 $195,000Active4 beds 1 baths1,305 sq. ft.
$195,000Active4 beds 1 baths1,305 sq. ft.6509 Redbud Drive, Fort Wayne, IN 46825
MLS# 202530197Listed by: COLDWELL BANKER REAL ESTATE GROUP - New
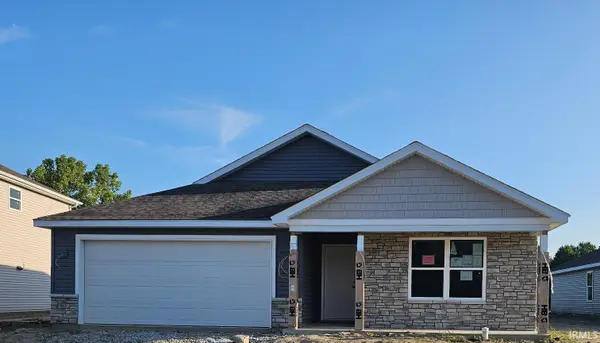 $319,900Active4 beds 2 baths1,771 sq. ft.
$319,900Active4 beds 2 baths1,771 sq. ft.12827 Watts Drive, Fort Wayne, IN 46818
MLS# 202530198Listed by: DRH REALTY OF INDIANA, LLC - New
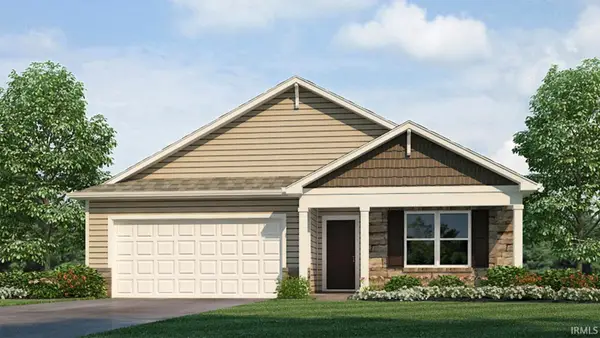 $313,720Active4 beds 2 baths1,771 sq. ft.
$313,720Active4 beds 2 baths1,771 sq. ft.5675 Tranquilo Way, Fort Wayne, IN 46818
MLS# 202530203Listed by: DRH REALTY OF INDIANA, LLC - New
 $225,000Active3 beds 2 baths1,360 sq. ft.
$225,000Active3 beds 2 baths1,360 sq. ft.4421 Sanford Lane, Fort Wayne, IN 46816
MLS# 202530185Listed by: MIKE THOMAS ASSOC., INC - Open Mon, 4 to 6pmNew
 $349,900Active4 beds 3 baths1,998 sq. ft.
$349,900Active4 beds 3 baths1,998 sq. ft.642 Barnsley Cove, Fort Wayne, IN 46845
MLS# 202530187Listed by: COLDWELL BANKER REAL ESTATE GR - New
 $9,400Active0.07 Acres
$9,400Active0.07 Acres1630 Kelly Drive, Fort Wayne, IN 46808
MLS# 202530181Listed by: EXP REALTY, LLC - New
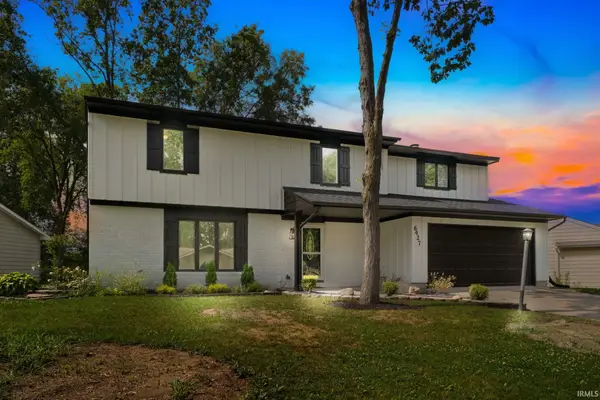 $349,900Active5 beds 4 baths2,402 sq. ft.
$349,900Active5 beds 4 baths2,402 sq. ft.6427 Londonderry Lane, Fort Wayne, IN 46835
MLS# 202530175Listed by: CENTURY 21 BRADLEY REALTY, INC - New
 $439,900Active3 beds 4 baths2,200 sq. ft.
$439,900Active3 beds 4 baths2,200 sq. ft.1227 W Berry Street, Fort Wayne, IN 46802
MLS# 202530145Listed by: EXP REALTY, LLC - New
 $225,000Active4 beds 2 baths1,500 sq. ft.
$225,000Active4 beds 2 baths1,500 sq. ft.4816 Hessen Cassel Road, Fort Wayne, IN 46806
MLS# 202530148Listed by: EXP REALTY, LLC
