6420 Langley Court, Fort Wayne, IN 46815
Local realty services provided by:ERA First Advantage Realty, Inc.
Listed by: dan passwaterCell: 260-437-0412
Office: the douglass home team, llc.
MLS#:202524473
Source:Indiana Regional MLS
Price summary
- Price:$314,900
- Price per sq. ft.:$146.88
- Monthly HOA dues:$115
About this home
New Price, Home warranty, Fresh Paint!!! If low maintenance living is what you're looking for check out this beautifully well maintained Villa located in Georgetown Place. As you enter you are greeted by a office/den and freshly painted (interior&exterior) 15x5 foyer leading you directly into a spacious living room with vaulted ceilings centered with a gas fireplace. The bedrooms are to the east with bathroom off of your living room. The primary/end suite has extended space with a 10x10 bathroom, stand-up shower and 10x6 walk-in closet. The kitchen, breakfast room, laundry with 1/2 bath at the west end boast plenty of storage with oak cabinetry with kitchen pantry. The dining room is spacious with plenty of room for a party of eight and tons of natural sunlight. The freshly stained decks are sizable and great for catching the overflow of guest while grilling or extended family gatherings. The yard has been freshly manicured with mulch and landscaping which makes for great curb appeal. Great real estate find in a well maintained community.
Contact an agent
Home facts
- Year built:1992
- Listing ID #:202524473
- Added:146 day(s) ago
- Updated:November 19, 2025 at 04:42 PM
Rooms and interior
- Bedrooms:3
- Total bathrooms:3
- Full bathrooms:2
- Living area:2,144 sq. ft.
Heating and cooling
- Cooling:Central Air
- Heating:Forced Air, Gas
Structure and exterior
- Roof:Asphalt, Shingle
- Year built:1992
- Building area:2,144 sq. ft.
- Lot area:0.18 Acres
Schools
- High school:Snider
- Middle school:Lane
- Elementary school:Glenwood Park
Utilities
- Water:City
- Sewer:City
Finances and disclosures
- Price:$314,900
- Price per sq. ft.:$146.88
- Tax amount:$2,963
New listings near 6420 Langley Court
- New
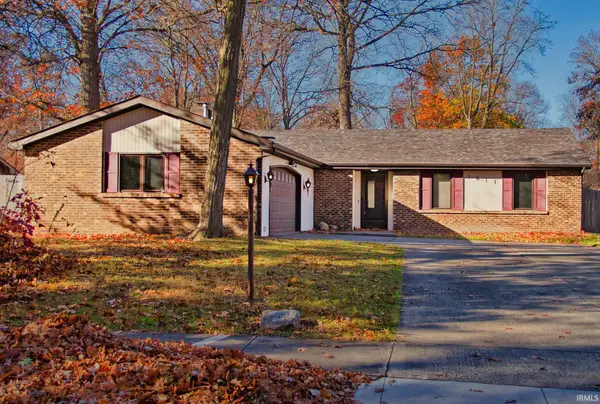 $250,000Active3 beds 2 baths1,640 sq. ft.
$250,000Active3 beds 2 baths1,640 sq. ft.1617 Darien Drive, Fort Wayne, IN 46815
MLS# 202546590Listed by: CENTURY 21 BRADLEY REALTY, INC - New
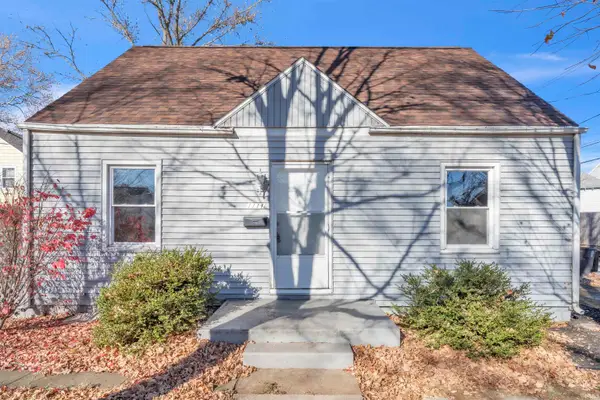 $149,995Active3 beds 1 baths1,125 sq. ft.
$149,995Active3 beds 1 baths1,125 sq. ft.1111 Nevada Avenue, Fort Wayne, IN 46805
MLS# 202546585Listed by: EXP REALTY, LLC - New
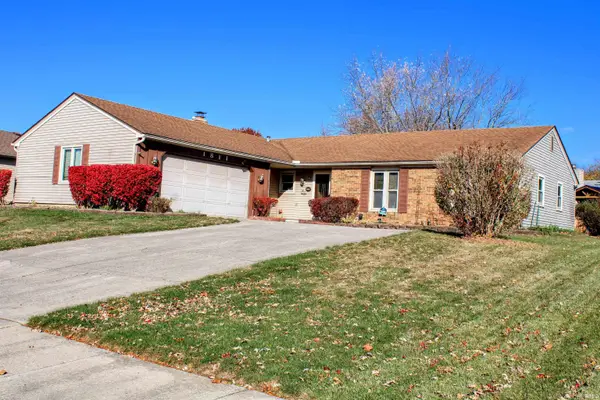 $249,000Active3 beds 3 baths1,756 sq. ft.
$249,000Active3 beds 3 baths1,756 sq. ft.1811 Frenchmans Crossing, Fort Wayne, IN 46825
MLS# 202546572Listed by: NORTH EASTERN GROUP REALTY - New
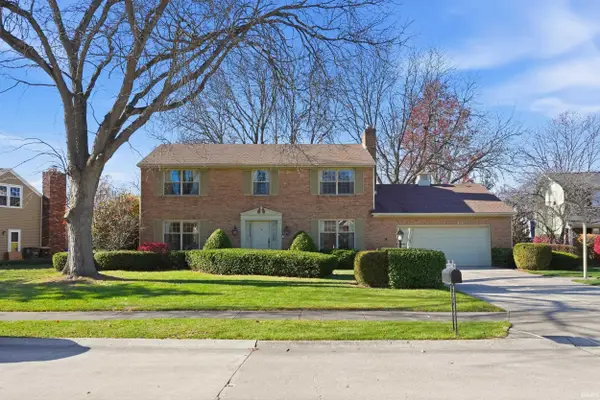 $400,000Active4 beds 3 baths4,087 sq. ft.
$400,000Active4 beds 3 baths4,087 sq. ft.3219 Simcoe Court, Fort Wayne, IN 46815
MLS# 202546566Listed by: MIKE THOMAS ASSOC., INC - New
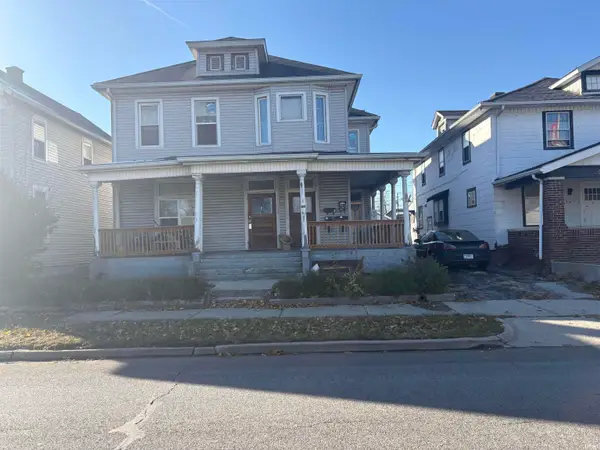 $320,000Active4 beds 6 baths3,592 sq. ft.
$320,000Active4 beds 6 baths3,592 sq. ft.1930 Lafayette Street, Fort Wayne, IN 46803
MLS# 202546563Listed by: MIKE THOMAS ASSOCIATES, INC. - Open Thu, 4 to 6pmNew
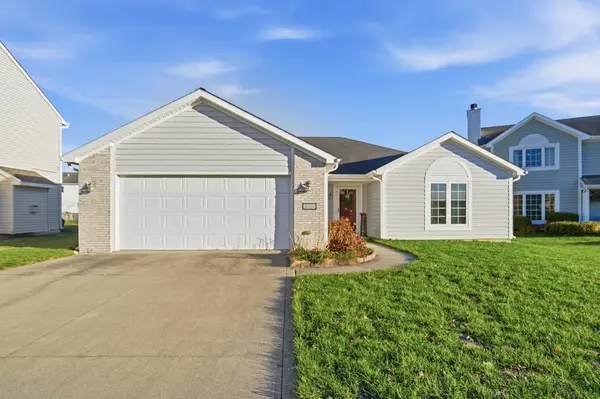 $254,900Active3 beds 2 baths1,396 sq. ft.
$254,900Active3 beds 2 baths1,396 sq. ft.10412 Verbena Lane, Fort Wayne, IN 46818
MLS# 202546557Listed by: COLDWELL BANKER REAL ESTATE GR - New
 $155,000Active3 beds 1 baths1,276 sq. ft.
$155,000Active3 beds 1 baths1,276 sq. ft.4430 Buell Drive, Fort Wayne, IN 46807
MLS# 202546544Listed by: UPTOWN REALTY GROUP - New
 $365,130Active5 beds 3 baths2,415 sq. ft.
$365,130Active5 beds 3 baths2,415 sq. ft.1007 Stuckey Pointe Pass, Fort Wayne, IN 46818
MLS# 202546522Listed by: DRH REALTY OF INDIANA, LLC - New
 $335,000Active3 beds 3 baths2,782 sq. ft.
$335,000Active3 beds 3 baths2,782 sq. ft.2636 Kingston Point, Fort Wayne, IN 46815
MLS# 202546529Listed by: FAIRFIELD GROUP REALTORS, INC. - New
 $274,900Active4 beds 2 baths2,061 sq. ft.
$274,900Active4 beds 2 baths2,061 sq. ft.6213 Belle Isle Lane, Fort Wayne, IN 46835
MLS# 202546518Listed by: RE/MAX RESULTS
