6918 Piegan Place, Fort Wayne, IN 46815
Local realty services provided by:ERA First Advantage Realty, Inc.
6918 Piegan Place,Fort Wayne, IN 46815
$280,000
- 4 Beds
- 4 Baths
- 2,278 sq. ft.
- Single family
- Active
Listed by:bradley stinsonCell: 260-615-7271
Office:north eastern group realty
MLS#:202542146
Source:Indiana Regional MLS
Price summary
- Price:$280,000
- Price per sq. ft.:$122.91
- Monthly HOA dues:$4.17
About this home
Don’t miss out on this incredible opportunity to own a beautifully updated ranch in the desirable Blackhawk subdivision! This 4-bedroom, 3.5-bath home offers nearly 2,300 sq ft of living space and sits on a corner lot in a quiet neighborhood close to several schools, grocery stores, and everyday conveniences. The home features a new roof and gutters (2024) with a 50-year warranty, a privacy-fenced backyard, and a side-load 2-car garage that enhances the home’s charming brick exterior and curb appeal. Step inside to find an open floor plan filled with natural light, hardwood floors, and numerous recent updates. The kitchen was completely remodeled in 2025, showcasing new cabinetry, countertops, range, hood, refrigerator, shelving, sink, faucet, and modern light fixtures—perfect for any home chef. The cozy family room features a brick gas fireplace and a bay window, creating a warm and inviting space. Additional highlights include French doors to the master bedroom (2021), new flooring in the master (2024) and den (2021), updated baseboards and crown molding (2024), and new light fixtures throughout. This home offers two master suites, each with a private bath—ideal for guests or multi-generational living. The master bathroom was refreshed in 2024 with a new toilet, double vanities, flooring, and faucets. MasterSpas hot tub (2025) provides the ultimate space for relaxation on the deck. You’ll also find a newer garage door motor (2023) and water heater (2025) for added peace of mind. Enjoy outdoor living in the fenced backyard with mature trees that offer the perfect amount of shade, or unwind in the enclosed back porch—ideal for a playroom, workout space, or hobby area. With its modern updates, thoughtful layout, and unbeatable location, this home truly has it all. Come see why this Blackhawk beauty is the perfect place to call home!
Contact an agent
Home facts
- Year built:1968
- Listing ID #:202542146
- Added:1 day(s) ago
- Updated:October 17, 2025 at 01:47 PM
Rooms and interior
- Bedrooms:4
- Total bathrooms:4
- Full bathrooms:3
- Living area:2,278 sq. ft.
Heating and cooling
- Cooling:Central Air
- Heating:Gas, Hot Water
Structure and exterior
- Year built:1968
- Building area:2,278 sq. ft.
- Lot area:0.29 Acres
Schools
- High school:Snider
- Middle school:Blackhawk
- Elementary school:Glenwood Park
Utilities
- Water:City
- Sewer:City
Finances and disclosures
- Price:$280,000
- Price per sq. ft.:$122.91
- Tax amount:$2,880
New listings near 6918 Piegan Place
- New
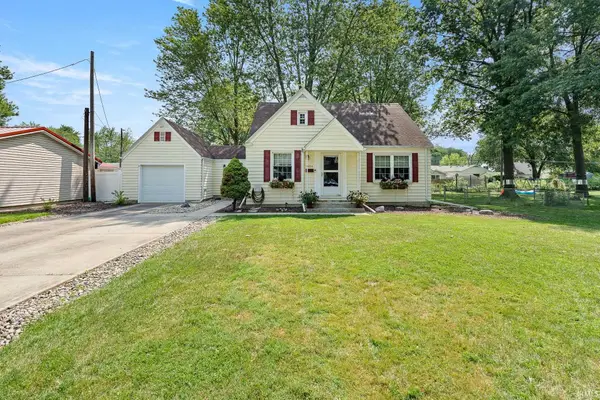 $218,000Active3 beds 2 baths1,441 sq. ft.
$218,000Active3 beds 2 baths1,441 sq. ft.3024 Nordholme Avenue, Fort Wayne, IN 46805
MLS# 202542155Listed by: EXP REALTY, LLC - New
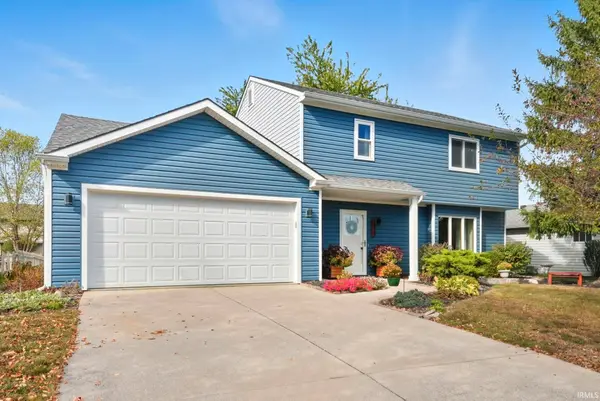 $260,000Active4 beds 3 baths1,574 sq. ft.
$260,000Active4 beds 3 baths1,574 sq. ft.1417 Misty River Drive, Fort Wayne, IN 46808
MLS# 202542163Listed by: COLDWELL BANKER REAL ESTATE GROUP - New
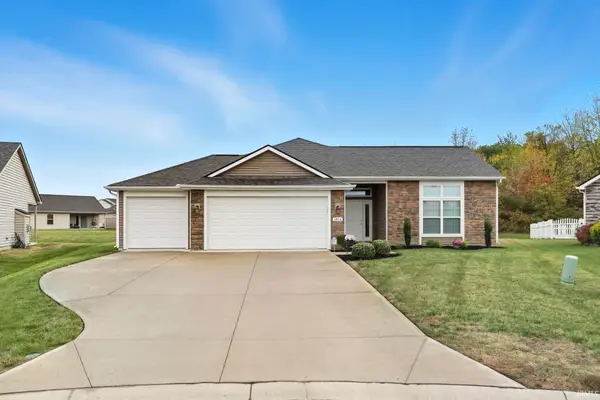 $319,900Active3 beds 2 baths1,669 sq. ft.
$319,900Active3 beds 2 baths1,669 sq. ft.1814 Sonnet Cove, Fort Wayne, IN 46818
MLS# 202542164Listed by: STERLING REALTY ADVISORS - New
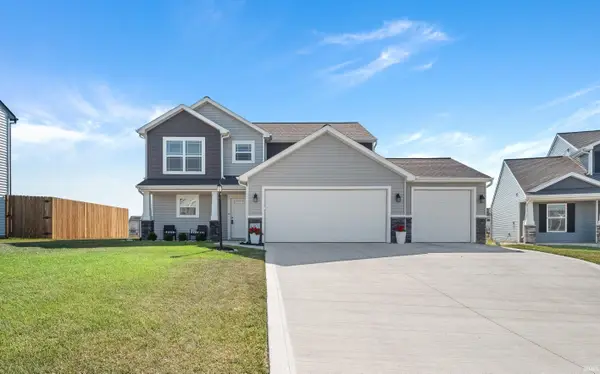 $349,900Active4 beds 3 baths1,938 sq. ft.
$349,900Active4 beds 3 baths1,938 sq. ft.13071 Slash Pass, Fort Wayne, IN 46818
MLS# 202542148Listed by: NORTH EASTERN GROUP REALTY - New
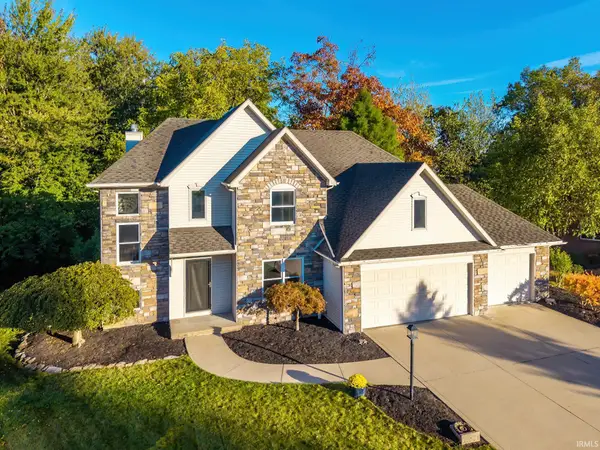 $464,900Active4 beds 4 baths3,173 sq. ft.
$464,900Active4 beds 4 baths3,173 sq. ft.11819 Island Cove Drive, Fort Wayne, IN 46845
MLS# 202542151Listed by: COLDWELL BANKER REAL ESTATE GROUP - New
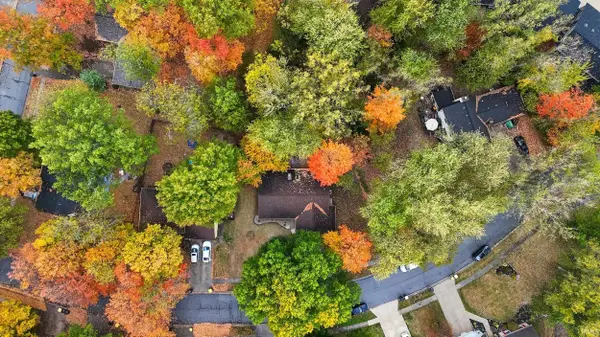 $279,900Active3 beds 2 baths1,538 sq. ft.
$279,900Active3 beds 2 baths1,538 sq. ft.7417 Nature Trail Drive, Fort Wayne, IN 46835
MLS# 202542067Listed by: MIKE THOMAS ASSOC., INC - New
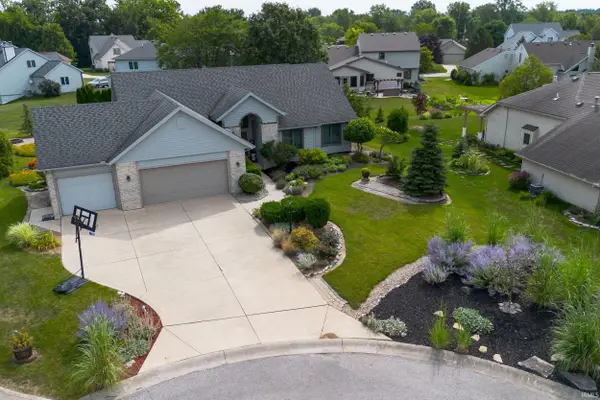 $389,900Active3 beds 2 baths2,223 sq. ft.
$389,900Active3 beds 2 baths2,223 sq. ft.10020 Red Pine Court, Fort Wayne, IN 46804
MLS# 202542135Listed by: COLDWELL BANKER REAL ESTATE GROUP - New
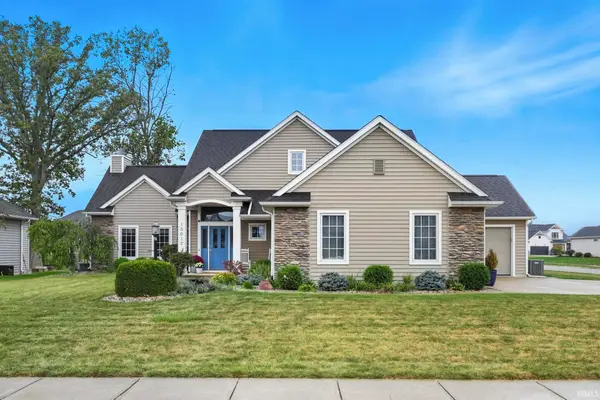 $374,900Active3 beds 3 baths2,138 sq. ft.
$374,900Active3 beds 3 baths2,138 sq. ft.15017 Olympic Way, Fort Wayne, IN 46814
MLS# 202542100Listed by: AGENCY & CO. REAL ESTATE - New
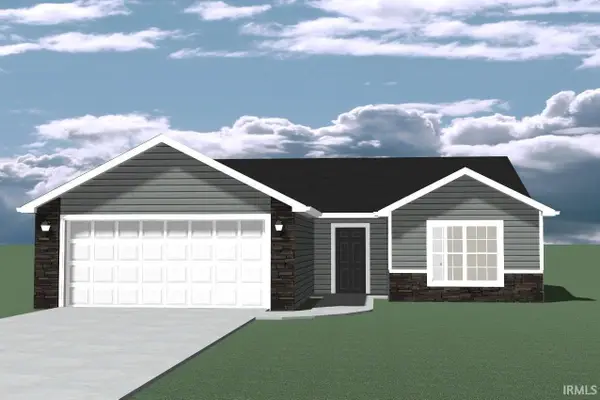 $289,700Active3 beds 2 baths1,208 sq. ft.
$289,700Active3 beds 2 baths1,208 sq. ft.5185 Mountain Sky Cove, Fort Wayne, IN 46818
MLS# 202542101Listed by: LANCIA HOMES AND REAL ESTATE
