7030 Windshire Drive, Fort Wayne, IN 46814
Local realty services provided by:ERA Crossroads
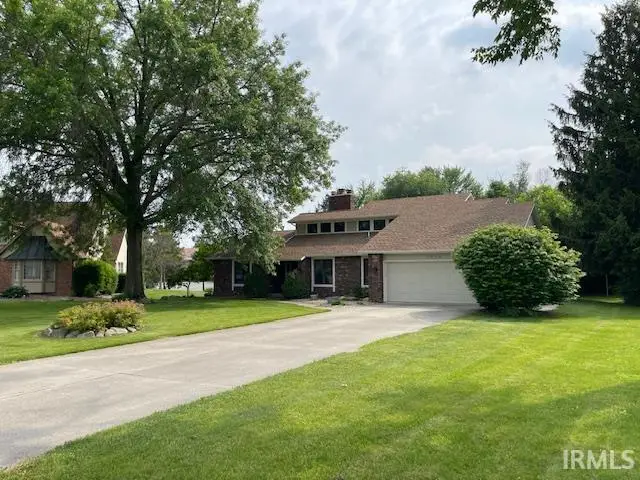

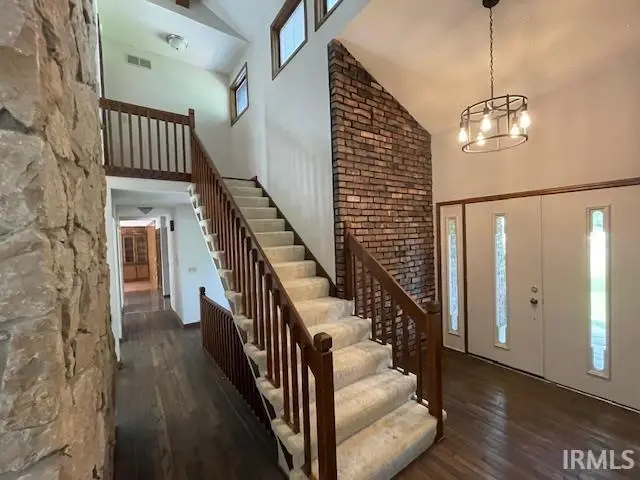
Listed by:david stemen
Office:cornerstone realty group
MLS#:202522479
Source:Indiana Regional MLS
Price summary
- Price:$449,900
- Price per sq. ft.:$91.84
About this home
Exquisite Custom-Built Home in a Serene Park-Like Setting Welcome to your sanctuary—a meticulously crafted 4,800-square-foot residence, gracefully situated on 1.1 partially wooded acres with private walking trails on a tranquil street within the high ranking SACS school district. This exceptional 4-bedroom, 3.5-bathroom home, complete with a fully finished basement, offers an unparalleled blend of luxury, comfort, and natural beauty. Property Highlights: Inviting Open-Concept Main Level: The grand two-story foyer opens to a sunken living room, featuring a floor-to-ceiling stone fireplace, vaulted ceilings, and expansive windows that frame picturesque views of the full-length deck and lush backyard oasis. Perfect for both intimate family moments and grand entertaining. Gourmet Kitchen: A chef’s dream, boasting high-end stainless steel appliances, granite countertops, a central butcher block island, and abundant cabinetry. The kitchen seamlessly connects to the formal dining room with a trey ceiling and convenient pass-through. Elegant Family Room: Adjacent to the kitchen, this cozy space features sliding doors to the deck, offering effortless indoor-outdoor living. Spacious Bedrooms: Two main-level bedrooms share a well-appointed full bathroom, while a fourth bedroom enjoys access to a charming Jack-and-Jill half bath. Luxurious Master Retreat: Occupying the entire upper level, the master suite is a haven of relaxation with private balcony access, a spa-inspired en-suite featuring dual vanities, a soaking tub, a stand-up shower, and an expansive walk-in closet. Outdoor Serenity: The partially wooded lot provides a peaceful backdrop with walking trails and a beautifully landscaped backyard, ideal for relaxation or gatherings. Fully Finished Basement: Offering versatile space for recreation, home office, or additional living areas. This home is more than a residence—it’s a lifestyle, combining sophisticated design with the tranquility of its natural surroundings. Schedule a private tour today to experience the warmth and elegance of this remarkable property. Your dream home awaits.
Contact an agent
Home facts
- Year built:1983
- Listing Id #:202522479
- Added:62 day(s) ago
- Updated:August 14, 2025 at 07:26 AM
Rooms and interior
- Bedrooms:4
- Total bathrooms:4
- Full bathrooms:3
- Living area:4,629 sq. ft.
Heating and cooling
- Cooling:Central Air
- Heating:Forced Air, Gas
Structure and exterior
- Roof:Asphalt
- Year built:1983
- Building area:4,629 sq. ft.
- Lot area:1.1 Acres
Schools
- High school:Homestead
- Middle school:Summit
- Elementary school:Lafayette Meadow
Utilities
- Water:City
- Sewer:City
Finances and disclosures
- Price:$449,900
- Price per sq. ft.:$91.84
- Tax amount:$8,454
New listings near 7030 Windshire Drive
- New
 $209,900Active3 beds 2 baths2,172 sq. ft.
$209,900Active3 beds 2 baths2,172 sq. ft.1403 Cass Street, Fort Wayne, IN 46808
MLS# 202532135Listed by: KELLER WILLIAMS REALTY GROUP - New
 $169,900Active2 beds 2 baths1,170 sq. ft.
$169,900Active2 beds 2 baths1,170 sq. ft.5931 Sawmill Woods Drive, Fort Wayne, IN 46835
MLS# 202532107Listed by: WEICHERT REALTORS - HOOSIER HEARTLAND - New
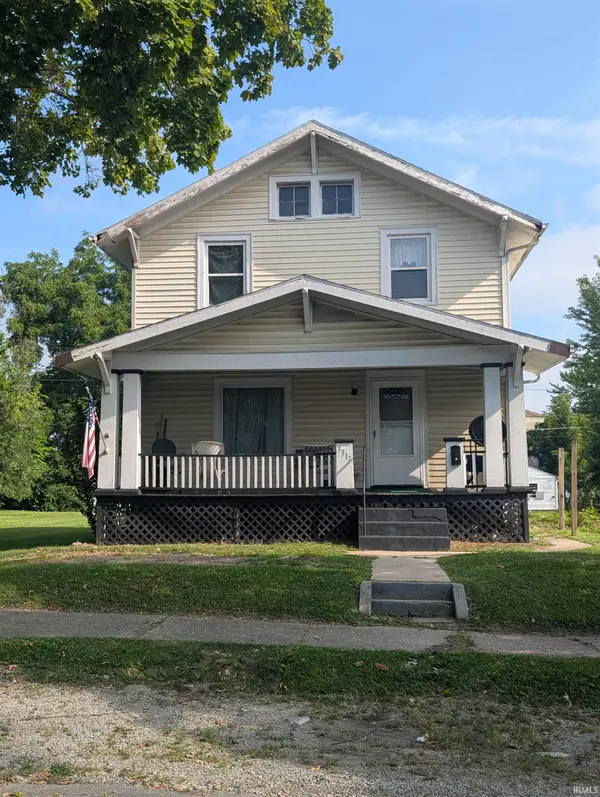 $120,000Active3 beds 1 baths1,296 sq. ft.
$120,000Active3 beds 1 baths1,296 sq. ft.3317 Mccormick Avenue, Fort Wayne, IN 46803
MLS# 202532091Listed by: OPEN DOOR RENTALS AND REAL ESTATE - New
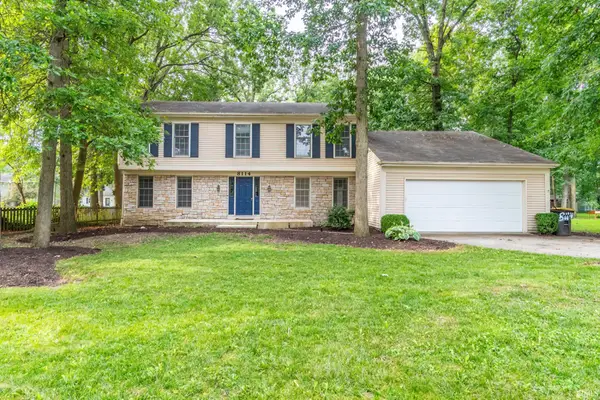 $307,900Active4 beds 3 baths3,422 sq. ft.
$307,900Active4 beds 3 baths3,422 sq. ft.8114 Greenwich Court, Fort Wayne, IN 46835
MLS# 202532087Listed by: COLDWELL BANKER REAL ESTATE GROUP - New
 $265,000Active2 beds 3 baths2,418 sq. ft.
$265,000Active2 beds 3 baths2,418 sq. ft.2924 Seafarer Cove, Fort Wayne, IN 46815
MLS# 202532089Listed by: CENTURY 21 BRADLEY REALTY, INC - New
 $644,900Active3 beds 3 baths4,027 sq. ft.
$644,900Active3 beds 3 baths4,027 sq. ft.1817 Prestwick Lane, Fort Wayne, IN 46814
MLS# 202532057Listed by: NORTH EASTERN GROUP REALTY - New
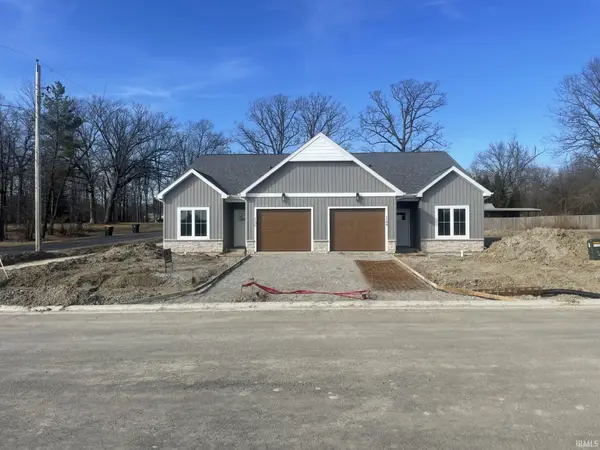 $244,900Active2 beds 2 baths1,160 sq. ft.
$244,900Active2 beds 2 baths1,160 sq. ft.1093 Emilee Court, Fort Wayne, IN 46825
MLS# 202532045Listed by: MIKE THOMAS ASSOC., INC - New
 $244,900Active2 beds 2 baths1,160 sq. ft.
$244,900Active2 beds 2 baths1,160 sq. ft.1095 Emilee Court, Fort Wayne, IN 46825
MLS# 202532046Listed by: MIKE THOMAS ASSOC., INC - New
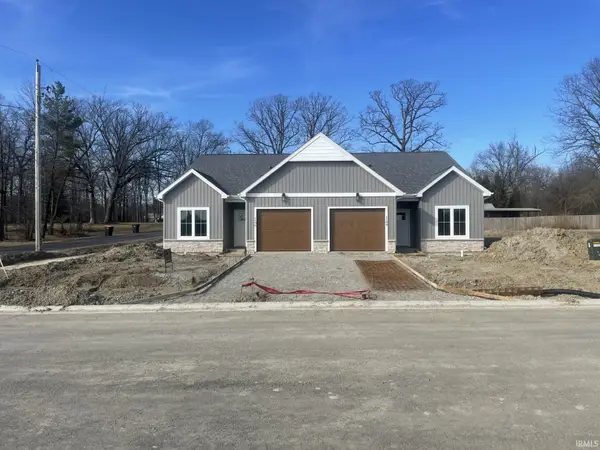 $244,900Active2 beds 2 baths1,160 sq. ft.
$244,900Active2 beds 2 baths1,160 sq. ft.1074 Emilee Court, Fort Wayne, IN 46825
MLS# 202532047Listed by: MIKE THOMAS ASSOC., INC - New
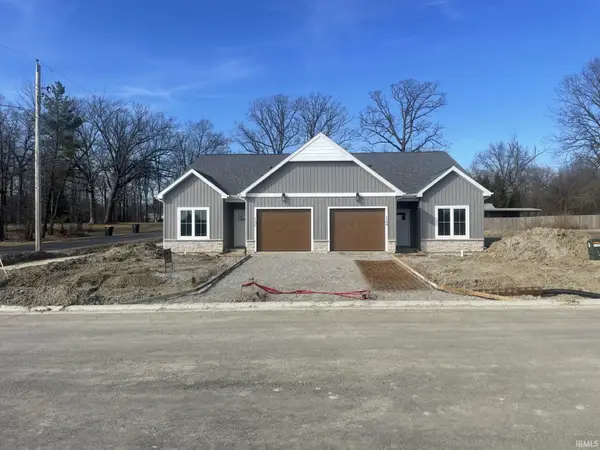 $244,900Active2 beds 2 baths1,160 sq. ft.
$244,900Active2 beds 2 baths1,160 sq. ft.1072 Emilee Court, Fort Wayne, IN 46825
MLS# 202532049Listed by: MIKE THOMAS ASSOC., INC
