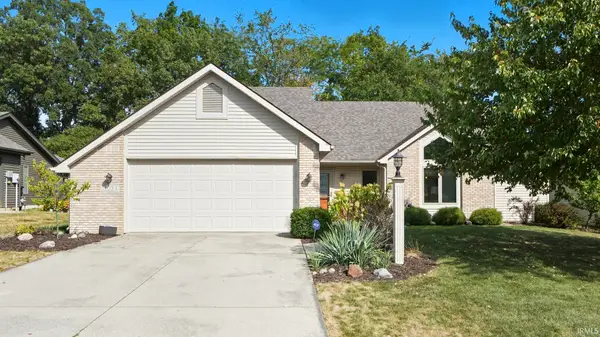7205 Shetland Drive, Fort Wayne, IN 46814
Local realty services provided by:ERA First Advantage Realty, Inc.
Listed by:emily harrisOff: 260-207-4648
Office:regan & ferguson group
MLS#:202535147
Source:Indiana Regional MLS
Price summary
- Price:$249,900
- Price per sq. ft.:$193.12
- Monthly HOA dues:$17.08
About this home
Tucked at the back of a quiet neighborhood in SWAC schools, this thoughtfully designed 3-bedroom, 2-bath ranch balances everyday function with comfort. The split-bedroom layout offers a true sense of space—two bedrooms and a full bath greet you near the entry, while the primary suite is privately set toward the rear with its own attached bath and an over-sized walk-in closet. The kitchen offers a plethora of cabinet space and it connects seamlessly to the living area, creating a natural flow for conversation, cooking, or simply unwinding at the end of the day. A built-in pantry keeps things tidy, and new sliding doors lead to an unexpectedly large, fully fenced backyard—ready for pets, a garden, or just a quiet evening outdoors. All appliances stay, including the washer and dryer, making the move-in process refreshingly simple. The 2-car garage offers storage without compromise, and you're just minutes from schools, parks, shopping, I-69, and everything Southwest Fort Wayne has to offer.
Contact an agent
Home facts
- Year built:2008
- Listing ID #:202535147
- Added:14 day(s) ago
- Updated:September 11, 2025 at 03:07 PM
Rooms and interior
- Bedrooms:3
- Total bathrooms:2
- Full bathrooms:2
- Living area:1,294 sq. ft.
Heating and cooling
- Cooling:Central Air
- Heating:Forced Air, Gas
Structure and exterior
- Roof:Shingle
- Year built:2008
- Building area:1,294 sq. ft.
- Lot area:0.19 Acres
Schools
- High school:Homestead
- Middle school:Summit
- Elementary school:Lafayette Meadow
Utilities
- Water:City
- Sewer:City
Finances and disclosures
- Price:$249,900
- Price per sq. ft.:$193.12
- Tax amount:$1,670
New listings near 7205 Shetland Drive
- New
 $369,900Active3 beds 3 baths2,178 sq. ft.
$369,900Active3 beds 3 baths2,178 sq. ft.1422 Lone Oak Boulevard, Fort Wayne, IN 46818
MLS# 202537456Listed by: MIKE THOMAS ASSOC., INC - New
 $379,500Active4 beds 3 baths3,489 sq. ft.
$379,500Active4 beds 3 baths3,489 sq. ft.5516 Indiana Avenue, Fort Wayne, IN 46807
MLS# 202537463Listed by: FAIRFIELD GROUP REALTORS, INC. - New
 $195,000Active3 beds 1 baths1,330 sq. ft.
$195,000Active3 beds 1 baths1,330 sq. ft.2215 E Paulding Street, Fort Wayne, IN 46816
MLS# 202537469Listed by: NORTH EASTERN GROUP REALTY - New
 $243,500Active3 beds 2 baths1,992 sq. ft.
$243,500Active3 beds 2 baths1,992 sq. ft.926 W Rudisill Boulevard, Fort Wayne, IN 46807
MLS# 22060186Listed by: SCHEERER MCCULLOCH AUCTIONEERS - New
 $225,000Active4 beds 2 baths1,713 sq. ft.
$225,000Active4 beds 2 baths1,713 sq. ft.3320 Broadway, Fort Wayne, IN 46807
MLS# 202537444Listed by: KAUFMANN COMPANY MANAGEMENT CORP. - New
 $329,900Active3 beds 2 baths1,773 sq. ft.
$329,900Active3 beds 2 baths1,773 sq. ft.13211 Winding Vine Run, Fort Wayne, IN 46845
MLS# 202537453Listed by: MIKE THOMAS ASSOC., INC - New
 $74,000Active1 beds 1 baths535 sq. ft.
$74,000Active1 beds 1 baths535 sq. ft.2927 Westbrook Drive #B212, Fort Wayne, IN 46805
MLS# 202537427Listed by: NOLL TEAM REAL ESTATE - New
 $177,900Active2 beds 1 baths1,050 sq. ft.
$177,900Active2 beds 1 baths1,050 sq. ft.2517 Charlotte Avenue, Fort Wayne, IN 46805
MLS# 202537433Listed by: RE/MAX RESULTS - New
 $204,900Active2 beds 1 baths1,022 sq. ft.
$204,900Active2 beds 1 baths1,022 sq. ft.704 W Branning Avenue, Fort Wayne, IN 46807
MLS# 202537437Listed by: NOLL TEAM REAL ESTATE - New
 $365,000Active4 beds 3 baths2,362 sq. ft.
$365,000Active4 beds 3 baths2,362 sq. ft.11035 Old Oak Trail, Fort Wayne, IN 46845
MLS# 202537396Listed by: CENTURY 21 BRADLEY REALTY, INC
