7318 Sageport Place, Fort Wayne, IN 46825
Local realty services provided by:ERA First Advantage Realty, Inc.
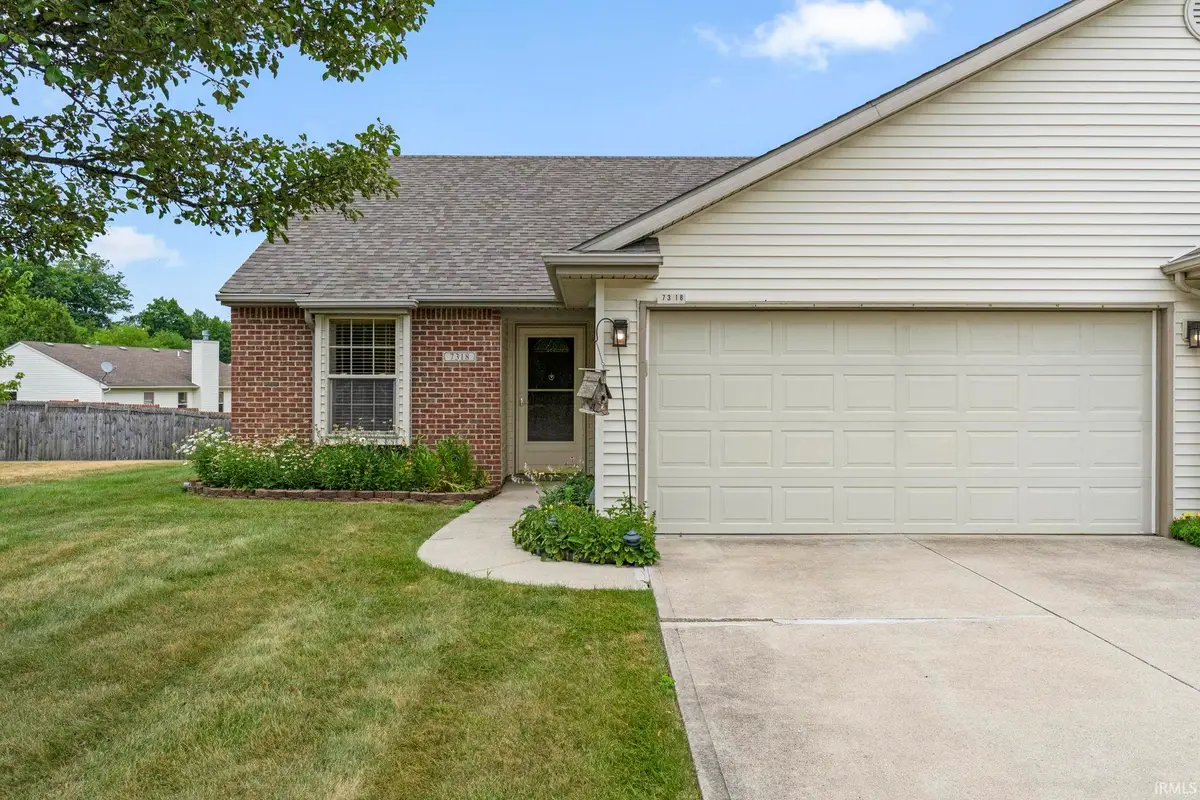
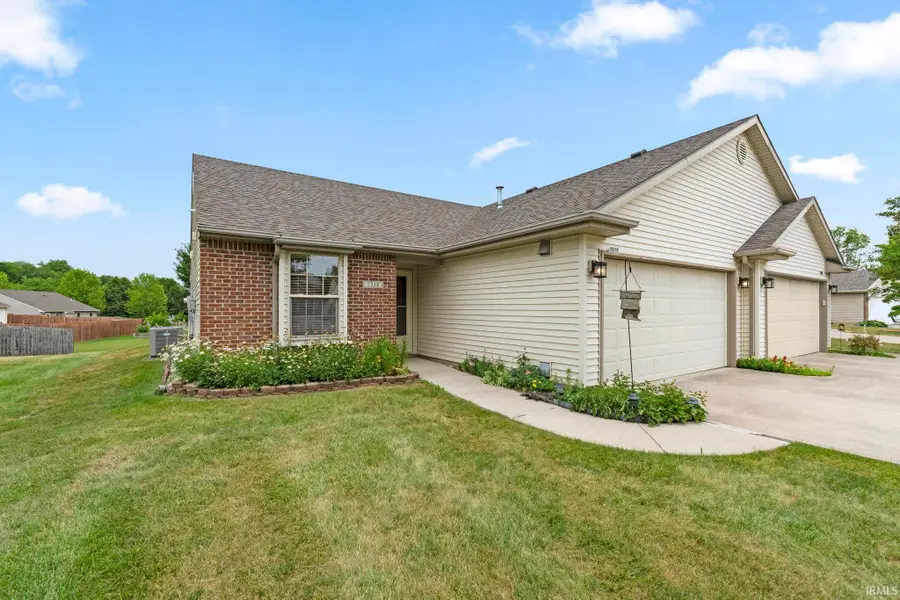

Listed by:david mcdanielCell: 260-602-6148
Office:re/max results
MLS#:202527506
Source:Indiana Regional MLS
Price summary
- Price:$210,000
- Price per sq. ft.:$188.68
- Monthly HOA dues:$60
About this home
Feel instantly at home at 7318 Sageport Place; a charming duplex-style ranch condominium offering low-maintenance living in Jacobs Creek neighborhood of North Fort Wayne. This thoughtfully designed 2-bedroom, 2-bath home features an open-concept layout with a spacious great room anchored by a cozy gas log fireplace. The attached two-car garage adds convenience, the wide and deep driveway provides terrific parking. Recent upgrades, including a new furnace (2020), roof (2022), microwave (2020), stove (2021), and washer (2024) will provide lasting value and peace of mind. The primary bedroom includes a walk-in closet and a private bath with a modern low-profile walk-in shower, combining style and accessibility. Monthly condo dues are just $60 ($180 quarterly), covering lawn care and snow removal—freeing up your time to enjoy the warmth of your home and the charm of the community. An annual neighborhood association fee of $150 also applies.
Contact an agent
Home facts
- Year built:2001
- Listing Id #:202527506
- Added:16 day(s) ago
- Updated:July 25, 2025 at 08:04 AM
Rooms and interior
- Bedrooms:2
- Total bathrooms:2
- Full bathrooms:2
- Living area:1,113 sq. ft.
Heating and cooling
- Cooling:Central Air
- Heating:Forced Air, Gas
Structure and exterior
- Roof:Asphalt, Shingle
- Year built:2001
- Building area:1,113 sq. ft.
- Lot area:0.16 Acres
Schools
- High school:Northrop
- Middle school:Shawnee
- Elementary school:Lincoln
Utilities
- Water:City
- Sewer:City
Finances and disclosures
- Price:$210,000
- Price per sq. ft.:$188.68
- Tax amount:$150
New listings near 7318 Sageport Place
- New
 $349,900Active5 beds 3 baths2,600 sq. ft.
$349,900Active5 beds 3 baths2,600 sq. ft.12819 Watts Drive, Fort Wayne, IN 46818
MLS# 202530196Listed by: DRH REALTY OF INDIANA, LLC - New
 $195,000Active4 beds 1 baths1,305 sq. ft.
$195,000Active4 beds 1 baths1,305 sq. ft.6509 Redbud Drive, Fort Wayne, IN 46825
MLS# 202530197Listed by: COLDWELL BANKER REAL ESTATE GROUP - New
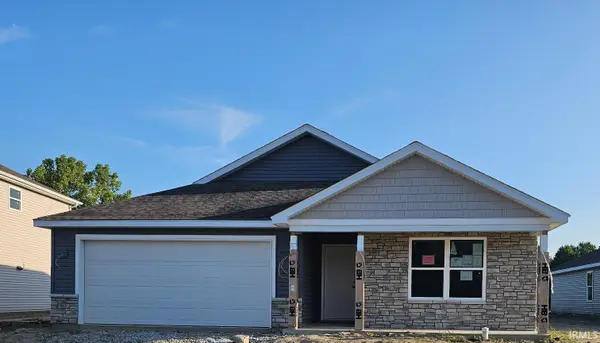 $319,900Active4 beds 2 baths1,771 sq. ft.
$319,900Active4 beds 2 baths1,771 sq. ft.12827 Watts Drive, Fort Wayne, IN 46818
MLS# 202530198Listed by: DRH REALTY OF INDIANA, LLC - New
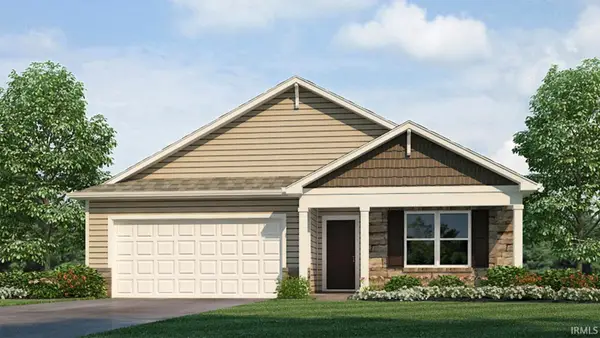 $313,720Active4 beds 2 baths1,771 sq. ft.
$313,720Active4 beds 2 baths1,771 sq. ft.5675 Tranquilo Way, Fort Wayne, IN 46818
MLS# 202530203Listed by: DRH REALTY OF INDIANA, LLC - New
 $225,000Active3 beds 2 baths1,360 sq. ft.
$225,000Active3 beds 2 baths1,360 sq. ft.4421 Sanford Lane, Fort Wayne, IN 46816
MLS# 202530185Listed by: MIKE THOMAS ASSOC., INC - Open Mon, 4 to 6pmNew
 $349,900Active4 beds 3 baths1,998 sq. ft.
$349,900Active4 beds 3 baths1,998 sq. ft.642 Barnsley Cove, Fort Wayne, IN 46845
MLS# 202530187Listed by: COLDWELL BANKER REAL ESTATE GR - New
 $9,400Active0.07 Acres
$9,400Active0.07 Acres1630 Kelly Drive, Fort Wayne, IN 46808
MLS# 202530181Listed by: EXP REALTY, LLC - New
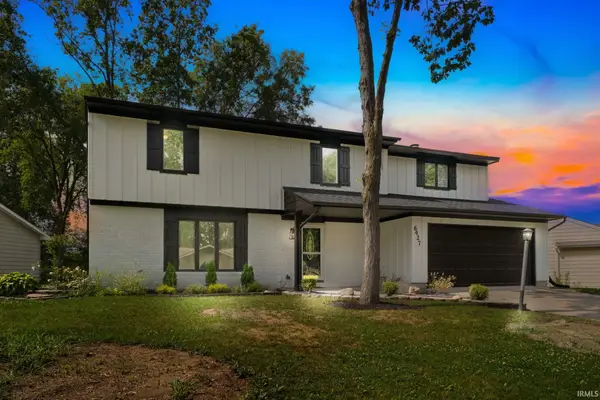 $349,900Active5 beds 4 baths2,402 sq. ft.
$349,900Active5 beds 4 baths2,402 sq. ft.6427 Londonderry Lane, Fort Wayne, IN 46835
MLS# 202530175Listed by: CENTURY 21 BRADLEY REALTY, INC - New
 $439,900Active3 beds 4 baths2,200 sq. ft.
$439,900Active3 beds 4 baths2,200 sq. ft.1227 W Berry Street, Fort Wayne, IN 46802
MLS# 202530145Listed by: EXP REALTY, LLC - New
 $225,000Active4 beds 2 baths1,500 sq. ft.
$225,000Active4 beds 2 baths1,500 sq. ft.4816 Hessen Cassel Road, Fort Wayne, IN 46806
MLS# 202530148Listed by: EXP REALTY, LLC
