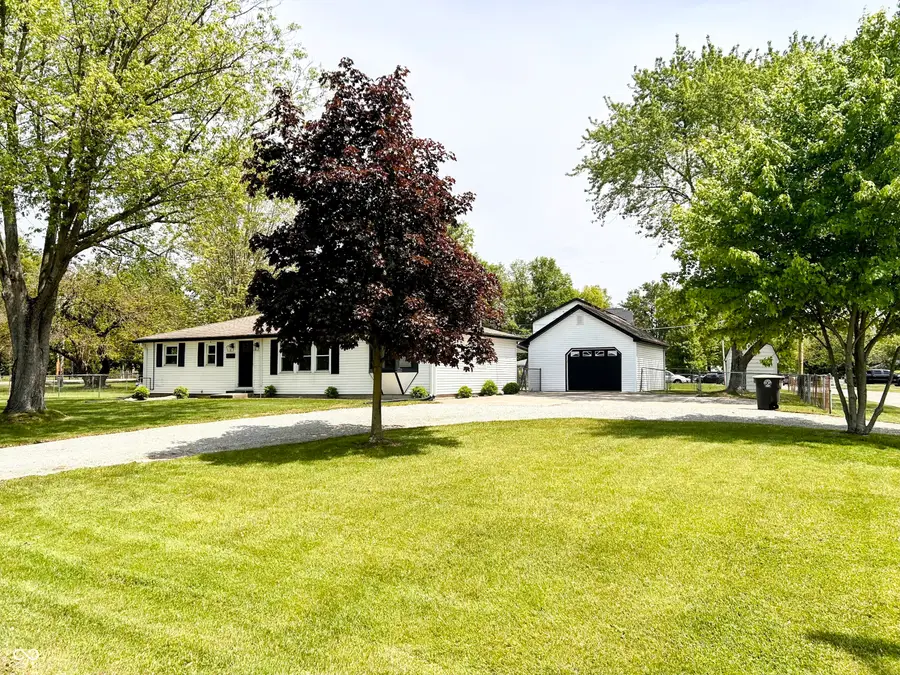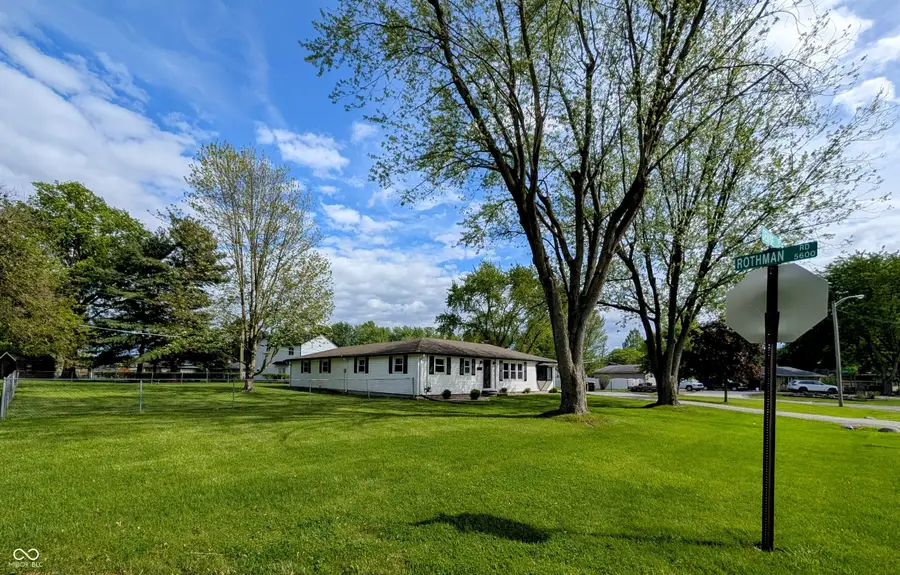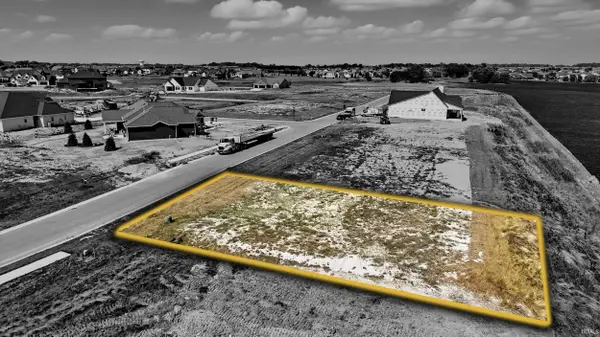7382 Denise Drive, Fort Wayne, IN 46835
Local realty services provided by:Schuler Bauer Real Estate ERA Powered



7382 Denise Drive,Fort Wayne, IN 46835
$297,000
- 4 Beds
- 3 Baths
- 2,122 sq. ft.
- Single family
- Pending
Listed by:sally saladino
Office:golden rule realty, llc.
MLS#:22040715
Source:IN_MIBOR
Price summary
- Price:$297,000
- Price per sq. ft.:$139.96
About this home
Welcome to this classic, yet beautifully done 4 bedroom 3 bath home situated on an expansive corner lot! This home not only features large bedrooms with a master suite but 2 generous living spaces offering ample space for both relaxation and entertaining. With recent updates including new carpeting, fresh paint, modern light fixtures while still boasting natural light throughout the home, stainless steal appliances, HVAC system, oversized gutters with extenders, crawl space with new vapor barrier and contemporary finishes for a clean and modern feel. Property also features a fully fenced yard perfect for pets, summer entertaining, gardening and more with the addition of the detached garage, providing room for car(s), ample storage, or workshop potential and U-shaped gravel driveway with concrete plot for extra car parking. With it's single-level layout and classic ranch design, this home blends functionality with charm in a peaceful, well-established neighborhood. A rare find with space inside and out. Come see all the charm and convenience this property has to offer!
Contact an agent
Home facts
- Year built:1959
- Listing Id #:22040715
- Added:57 day(s) ago
- Updated:July 25, 2025 at 03:39 PM
Rooms and interior
- Bedrooms:4
- Total bathrooms:3
- Full bathrooms:2
- Half bathrooms:1
- Living area:2,122 sq. ft.
Heating and cooling
- Cooling:Central Electric
- Heating:Electric, Forced Air
Structure and exterior
- Year built:1959
- Building area:2,122 sq. ft.
- Lot area:0.47 Acres
Utilities
- Water:Public Water
Finances and disclosures
- Price:$297,000
- Price per sq. ft.:$139.96
New listings near 7382 Denise Drive
- New
 $439,900Active3 beds 4 baths2,200 sq. ft.
$439,900Active3 beds 4 baths2,200 sq. ft.1227 W Berry Street, Fort Wayne, IN 46802
MLS# 202530145Listed by: EXP REALTY, LLC - New
 $225,000Active4 beds 2 baths1,500 sq. ft.
$225,000Active4 beds 2 baths1,500 sq. ft.4816 Hessen Cassel Road, Fort Wayne, IN 46806
MLS# 202530148Listed by: EXP REALTY, LLC - New
 $269,900Active4 beds 2 baths1,824 sq. ft.
$269,900Active4 beds 2 baths1,824 sq. ft.335 Marcelle Drive, Fort Wayne, IN 46845
MLS# 202530153Listed by: CENTURY 21 BRADLEY REALTY, INC - New
 $319,900Active4 beds 3 baths2,009 sq. ft.
$319,900Active4 beds 3 baths2,009 sq. ft.12325 Lanai Drive, Fort Wayne, IN 46818
MLS# 202530158Listed by: CENTURY 21 BRADLEY REALTY, INC - New
 $349,000Active3 beds 2 baths2,164 sq. ft.
$349,000Active3 beds 2 baths2,164 sq. ft.904 Pelham Drive, Fort Wayne, IN 46825
MLS# 202530128Listed by: MIKE THOMAS ASSOC., INC - New
 $260,000Active3 beds 2 baths1,329 sq. ft.
$260,000Active3 beds 2 baths1,329 sq. ft.1132 Fox Orchard Run, Fort Wayne, IN 46825
MLS# 202530139Listed by: MORKEN REAL ESTATE SERVICES, INC. - New
 $243,000Active3 beds 2 baths1,613 sq. ft.
$243,000Active3 beds 2 baths1,613 sq. ft.914 Kinnaird Avenue, Fort Wayne, IN 46807
MLS# 202530097Listed by: KELLER WILLIAMS REALTY GROUP - New
 $115,000Active3 beds 1 baths1,352 sq. ft.
$115,000Active3 beds 1 baths1,352 sq. ft.445 E Wildwood Avenue, Fort Wayne, IN 46806
MLS# 202530103Listed by: COLDWELL BANKER REAL ESTATE GROUP - New
 $324,900Active4 beds 3 baths1,767 sq. ft.
$324,900Active4 beds 3 baths1,767 sq. ft.4046 Shadowood Lakes Trail, Fort Wayne, IN 46818
MLS# 202530076Listed by: NORTH EASTERN GROUP REALTY - New
 $154,900Active0.32 Acres
$154,900Active0.32 Acres12408 Blue Jay Trail, Fort Wayne, IN 46814
MLS# 202530087Listed by: MIKE THOMAS ASSOC., INC
