8168 Carlie Court, Fort Wayne, IN 46818
Local realty services provided by:ERA Crossroads


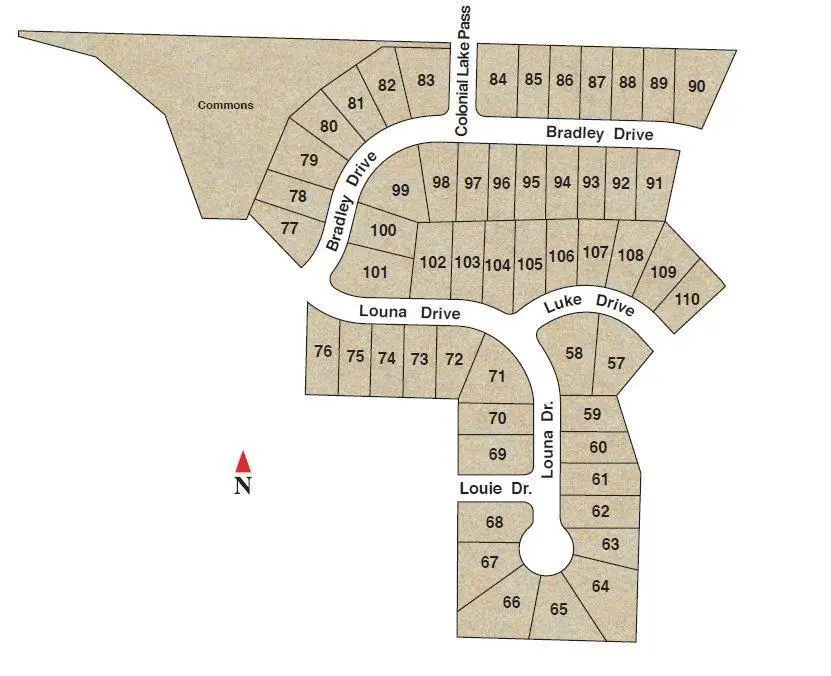
Listed by:jihan rachel brooks
Office:drh realty of indiana, llc.
MLS#:202516597
Source:Indiana Regional MLS
Price summary
- Price:$304,115
- Price per sq. ft.:$171.72
- Monthly HOA dues:$35
About this home
Welcome to the Chatham, a thoughtfully designed ranch residence that combines modern comfort with functional living in Colonial Heights located in Northwest Fort Wayne! This homes inviting open layout make it both practical and welcoming! Every inch of the kitchen has been carefully curated including stainless steel appliances, Elkins white cabinets, Miami vena quartz countertops, low maintenance Mohawk Eastmont LVP, island with bar seating, and a large corner pantry. A cozy yet open living area and casual dining space are nearby for convenience. The primary bedroom features a star studded ensuite walk-in closet and bath with cultured white marble dual sink vanity and walk-in shower. Three additional well-sized bedrooms are designed for privacy and relaxation. A convenient and large laundry room makes laundry day a breeze. Enjoy your front and rear patios while overlooking a large backyard, sodded yard, and landscaping package, making the home truly move in ready. The exterior is expertly designed with stratus vinyl siding, black shutters, frost shake, and moonlit trail stone. Includes Smart Home Technology allowing you to monitor and control your home from your couch or from 500 miles away and connect to your home with your smartphone, tablet, or computer. With its elegant finishes and efficient layout, this home is ready to meet your need today! Photos representative of plan only and may vary as built.
Contact an agent
Home facts
- Year built:2025
- Listing Id #:202516597
- Added:97 day(s) ago
- Updated:August 14, 2025 at 07:26 AM
Rooms and interior
- Bedrooms:4
- Total bathrooms:2
- Full bathrooms:2
- Living area:1,771 sq. ft.
Heating and cooling
- Cooling:Central Air
- Heating:Forced Air, Gas
Structure and exterior
- Roof:Dimensional Shingles
- Year built:2025
- Building area:1,771 sq. ft.
- Lot area:0.2 Acres
Schools
- High school:Northrop
- Middle school:Shawnee
- Elementary school:Washington
Utilities
- Water:City
- Sewer:City
Finances and disclosures
- Price:$304,115
- Price per sq. ft.:$171.72
New listings near 8168 Carlie Court
- New
 $209,900Active3 beds 2 baths2,172 sq. ft.
$209,900Active3 beds 2 baths2,172 sq. ft.1403 Cass Street, Fort Wayne, IN 46808
MLS# 202532135Listed by: KELLER WILLIAMS REALTY GROUP - New
 $169,900Active2 beds 2 baths1,170 sq. ft.
$169,900Active2 beds 2 baths1,170 sq. ft.5931 Sawmill Woods Drive, Fort Wayne, IN 46835
MLS# 202532107Listed by: WEICHERT REALTORS - HOOSIER HEARTLAND - New
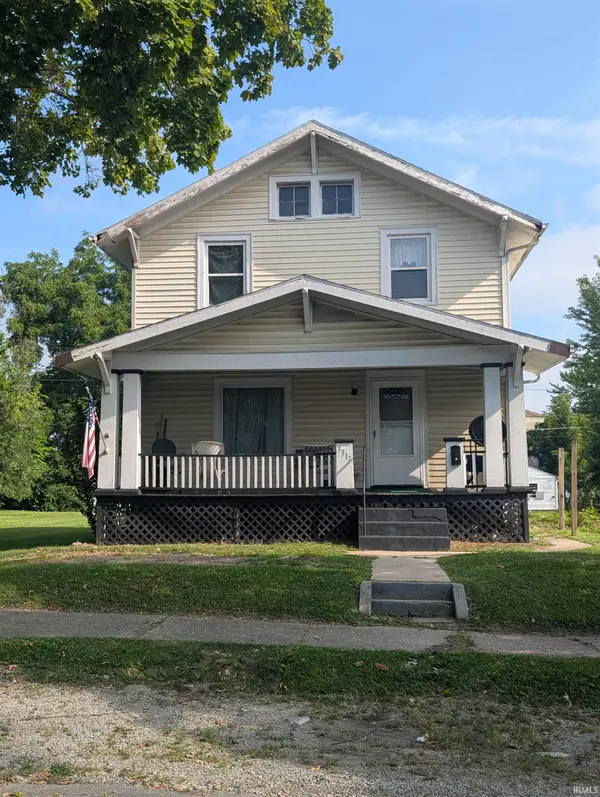 $120,000Active3 beds 1 baths1,296 sq. ft.
$120,000Active3 beds 1 baths1,296 sq. ft.3317 Mccormick Avenue, Fort Wayne, IN 46803
MLS# 202532091Listed by: OPEN DOOR RENTALS AND REAL ESTATE - New
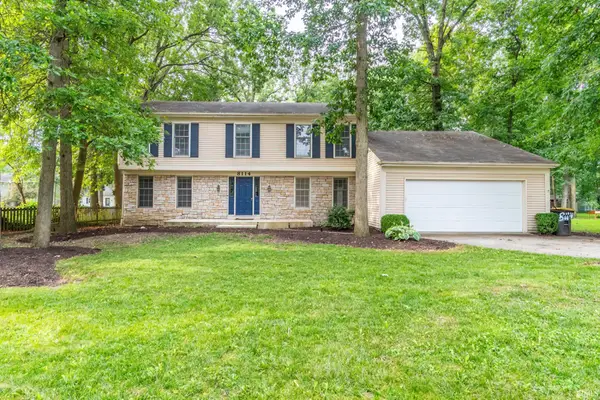 $307,900Active4 beds 3 baths3,422 sq. ft.
$307,900Active4 beds 3 baths3,422 sq. ft.8114 Greenwich Court, Fort Wayne, IN 46835
MLS# 202532087Listed by: COLDWELL BANKER REAL ESTATE GROUP - New
 $265,000Active2 beds 3 baths2,418 sq. ft.
$265,000Active2 beds 3 baths2,418 sq. ft.2924 Seafarer Cove, Fort Wayne, IN 46815
MLS# 202532089Listed by: CENTURY 21 BRADLEY REALTY, INC - New
 $644,900Active3 beds 3 baths4,027 sq. ft.
$644,900Active3 beds 3 baths4,027 sq. ft.1817 Prestwick Lane, Fort Wayne, IN 46814
MLS# 202532057Listed by: NORTH EASTERN GROUP REALTY - New
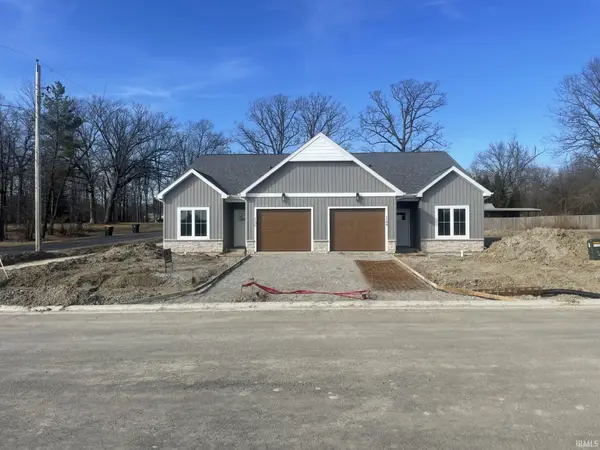 $244,900Active2 beds 2 baths1,160 sq. ft.
$244,900Active2 beds 2 baths1,160 sq. ft.1093 Emilee Court, Fort Wayne, IN 46825
MLS# 202532045Listed by: MIKE THOMAS ASSOC., INC - New
 $244,900Active2 beds 2 baths1,160 sq. ft.
$244,900Active2 beds 2 baths1,160 sq. ft.1095 Emilee Court, Fort Wayne, IN 46825
MLS# 202532046Listed by: MIKE THOMAS ASSOC., INC - New
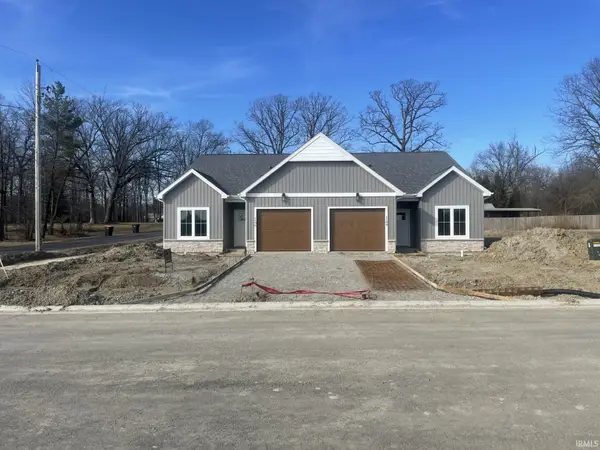 $244,900Active2 beds 2 baths1,160 sq. ft.
$244,900Active2 beds 2 baths1,160 sq. ft.1074 Emilee Court, Fort Wayne, IN 46825
MLS# 202532047Listed by: MIKE THOMAS ASSOC., INC - New
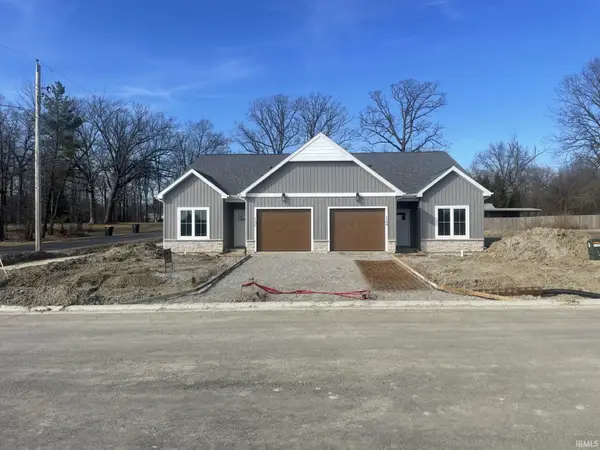 $244,900Active2 beds 2 baths1,160 sq. ft.
$244,900Active2 beds 2 baths1,160 sq. ft.1072 Emilee Court, Fort Wayne, IN 46825
MLS# 202532049Listed by: MIKE THOMAS ASSOC., INC
