840 Zenos Boulevard, Fort Wayne, IN 46818
Local realty services provided by:ERA First Advantage Realty, Inc.
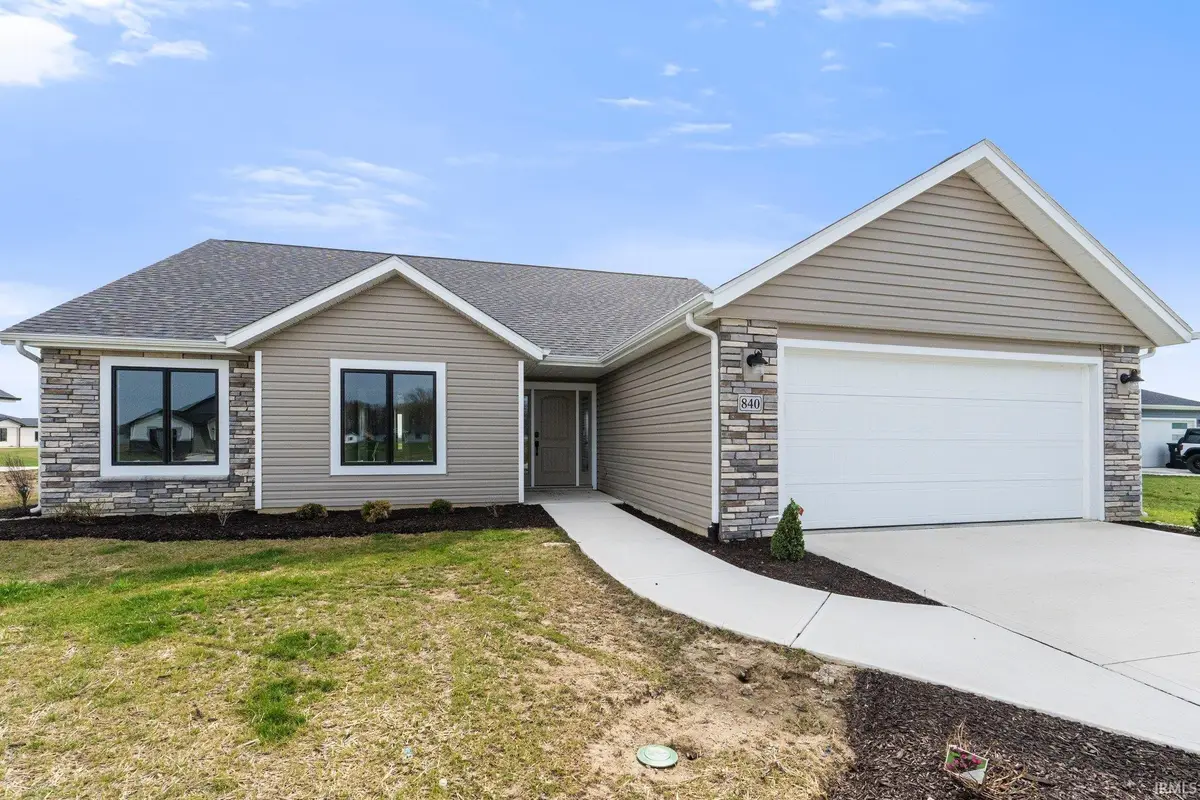
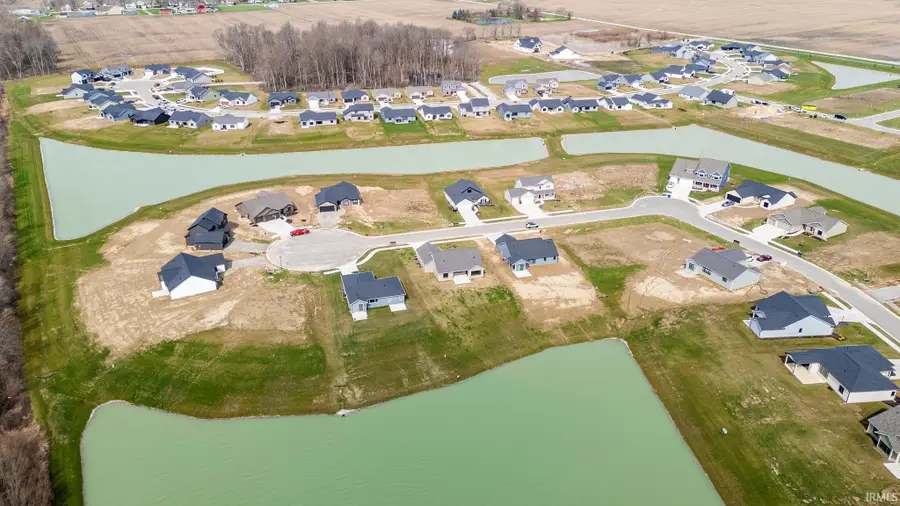
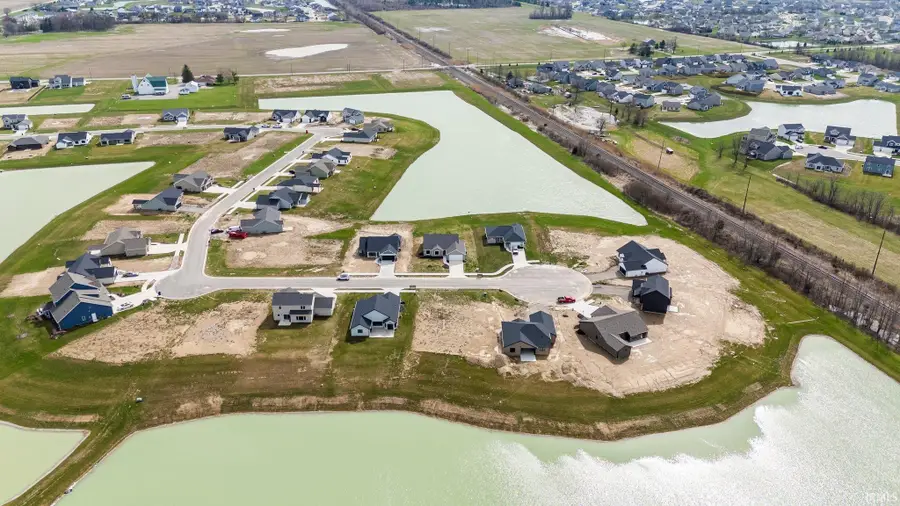
Upcoming open houses
- Sun, Aug 1001:00 pm - 04:00 pm
Listed by:elizabeth urschelOff: 260-399-1177
Office:century 21 bradley realty, inc
MLS#:202511628
Source:Indiana Regional MLS
Price summary
- Price:$374,900
- Price per sq. ft.:$237.58
- Monthly HOA dues:$40.83
About this home
Beautiful home in Southwest Fort Wayne. This open concept plan is located in Bentley Estates subdivision. The great room features large picture windows which let in tons of natural light and opens to the kitchen. Enjoy cooking in this custom kitchen with a large island facing the great room and nook; plus, a breakfast bar, stainless steel gas range, dishwasher & microwave, and large pantry. A sliding glass door leads from the nook to a covered veranda and outdoor patio. The primary suite is spacious with a large walk-in closet and full bathroom. The laundry room is located off the primary suite closet for increased convenience. The two additional bedrooms are spacious and located with privacy in mind.
Contact an agent
Home facts
- Year built:2024
- Listing Id #:202511628
- Added:122 day(s) ago
- Updated:August 04, 2025 at 03:02 PM
Rooms and interior
- Bedrooms:3
- Total bathrooms:2
- Full bathrooms:2
- Living area:1,578 sq. ft.
Heating and cooling
- Cooling:Central Air
- Heating:Forced Air
Structure and exterior
- Year built:2024
- Building area:1,578 sq. ft.
- Lot area:0.33 Acres
Schools
- High school:Homestead
- Middle school:Woodside
- Elementary school:Covington
Utilities
- Water:City
- Sewer:Public
Finances and disclosures
- Price:$374,900
- Price per sq. ft.:$237.58
- Tax amount:$5,791
New listings near 840 Zenos Boulevard
- New
 $749,900Active5 beds 5 baths5,136 sq. ft.
$749,900Active5 beds 5 baths5,136 sq. ft.1611 Sycamore Hills Drive, Fort Wayne, IN 46814
MLS# 202531302Listed by: CENTURY 21 BRADLEY REALTY, INC  $200,000Pending3 beds 2 baths936 sq. ft.
$200,000Pending3 beds 2 baths936 sq. ft.7206 Karen Court, Fort Wayne, IN 46835
MLS# 202531296Listed by: RE/MAX RESULTS- New
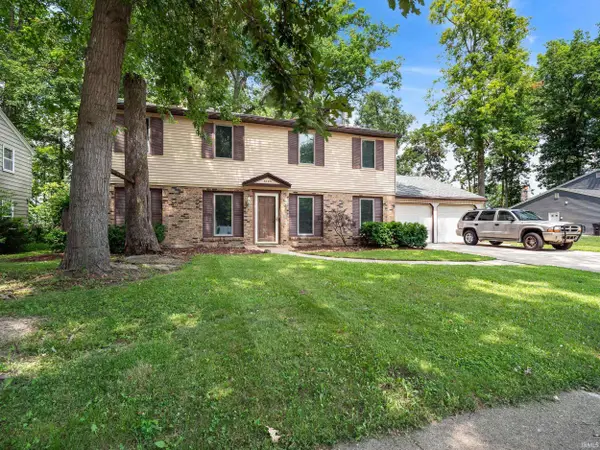 $295,000Active5 beds 3 baths2,942 sq. ft.
$295,000Active5 beds 3 baths2,942 sq. ft.6125 Monarch Drive, Fort Wayne, IN 46815
MLS# 202531285Listed by: CENTURY 21 BRADLEY REALTY, INC - New
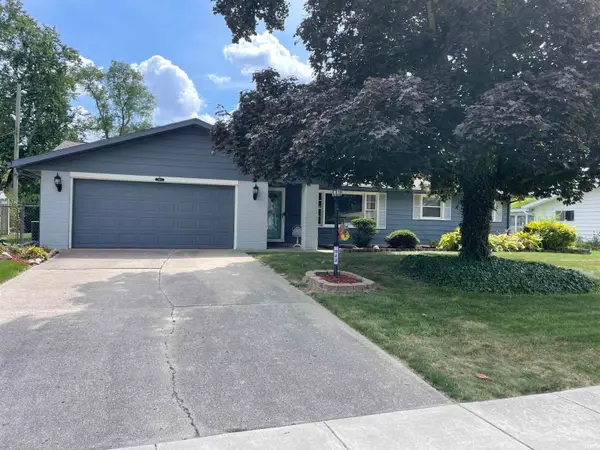 $225,000Active3 beds 2 baths1,600 sq. ft.
$225,000Active3 beds 2 baths1,600 sq. ft.922 Buckingham Drive, Fort Wayne, IN 46825
MLS# 202531280Listed by: BEER & MERVAR REALTORS - New
 $525,000Active8 beds 6 baths4,968 sq. ft.
$525,000Active8 beds 6 baths4,968 sq. ft.1215 Lake Avenue, Fort Wayne, IN 46805
MLS# 202531274Listed by: CENTURY 21 BRADLEY REALTY, INC - New
 $160,000Active3 beds 2 baths1,116 sq. ft.
$160,000Active3 beds 2 baths1,116 sq. ft.4712 Lafayette Street, Fort Wayne, IN 46806
MLS# 202531275Listed by: COLDWELL BANKER REAL ESTATE GROUP - Open Sun, 11am to 2pmNew
 $195,000Active3 beds 1 baths1,138 sq. ft.
$195,000Active3 beds 1 baths1,138 sq. ft.5329 Ashland Drive, Fort Wayne, IN 46835
MLS# 202531267Listed by: COLDWELL BANKER REAL ESTATE GROUP - New
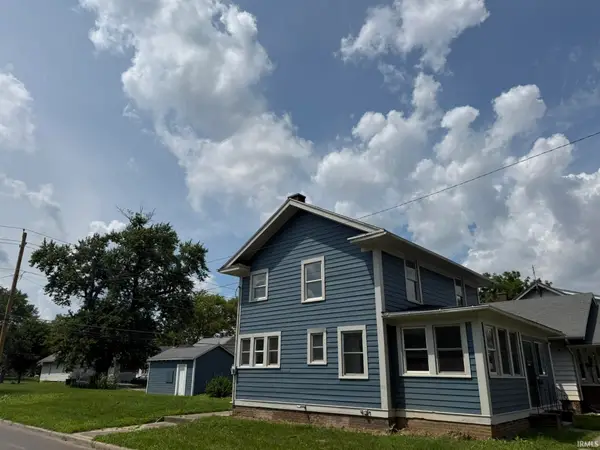 $144,900Active4 beds 2 baths1,424 sq. ft.
$144,900Active4 beds 2 baths1,424 sq. ft.2822 Euclid Avenue, Fort Wayne, IN 46806
MLS# 202531268Listed by: METRO REAL ESTATE, LLC - New
 $269,000Active3 beds 3 baths2,067 sq. ft.
$269,000Active3 beds 3 baths2,067 sq. ft.4538 Apsley Cove, Fort Wayne, IN 46808
MLS# 202531259Listed by: FALL CREEK HOMES & DEVELOPMENT - Open Sat, 1 to 4pmNew
 $210,000Active3 beds 1 baths1,189 sq. ft.
$210,000Active3 beds 1 baths1,189 sq. ft.2824 Repton Drive, Fort Wayne, IN 46815
MLS# 202531266Listed by: IMPACT REALTY LLC
