922 Buckingham Drive, Fort Wayne, IN 46825
Local realty services provided by:ERA First Advantage Realty, Inc.
Listed by:david mervarCell: 260-750-8527
Office:beer & mervar realtors
MLS#:202531280
Source:Indiana Regional MLS
Price summary
- Price:$225,000
- Price per sq. ft.:$140.63
- Monthly HOA dues:$2.08
About this home
TAKE A LOOK AT THIS....Beautiful Ranch with Approx 1600 Sq Ft / 2 Car / 3 Bedroom 2 FULL bath/ Hot Water Boiler Heat with Central Air / Open Floor Plan / Separate Utility Room / Cozy Covered Front Porch/ Large Open back Yard with concrete Patio and Fenced Yard with Privacy Fence and Chain Link Fence / Vinyl Windows / Updated Roof /Pull down Attic Stairs in Garage/ Good Closet Space with one room with double closets / Large Pantry / Sliding Glass Doors to Patio / Steel Entry Door and rear Security Storm Door / Large Shed in Side Yard / Beautiful Landscapping /Kitchen Features Breakfast Bar/ Circle Floor Plan /Aluminum Siding/ Close to Shopping, Schools , and I69 ........CALL Today to see this amazing Home
Contact an agent
Home facts
- Year built:1963
- Listing ID #:202531280
- Added:51 day(s) ago
- Updated:September 28, 2025 at 05:43 PM
Rooms and interior
- Bedrooms:3
- Total bathrooms:2
- Full bathrooms:2
- Living area:1,600 sq. ft.
Heating and cooling
- Cooling:Central Air
- Heating:Gas, Hot Water
Structure and exterior
- Roof:Dimensional Shingles
- Year built:1963
- Building area:1,600 sq. ft.
- Lot area:0.24 Acres
Schools
- High school:North Side
- Middle school:Northwood
- Elementary school:Northcrest
Utilities
- Water:City
- Sewer:City
Finances and disclosures
- Price:$225,000
- Price per sq. ft.:$140.63
- Tax amount:$1,143
New listings near 922 Buckingham Drive
- New
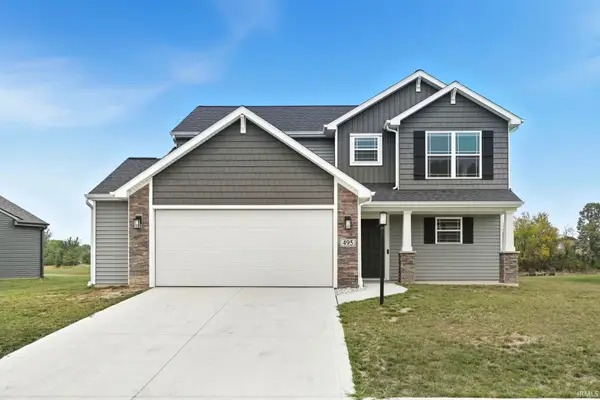 $399,900Active4 beds 3 baths1,938 sq. ft.
$399,900Active4 beds 3 baths1,938 sq. ft.495 Merriweather Passage, Fort Wayne, IN 46845
MLS# 202539256Listed by: CENTURY 21 BRADLEY REALTY, INC - New
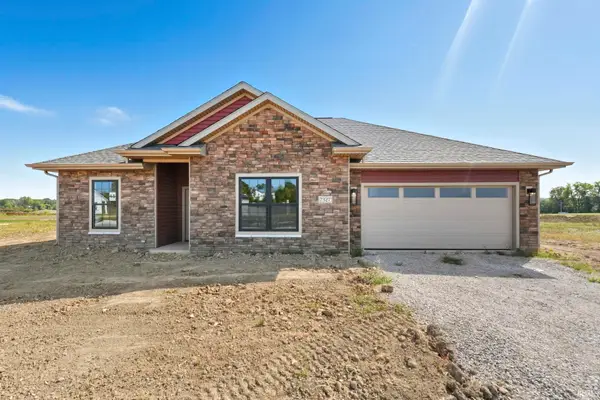 $360,875Active3 beds 2 baths1,575 sq. ft.
$360,875Active3 beds 2 baths1,575 sq. ft.7327 Starks (lot 41) Boulevard, Fort Wayne, IN 46816
MLS# 202539245Listed by: JM REALTY ASSOCIATES, INC. - New
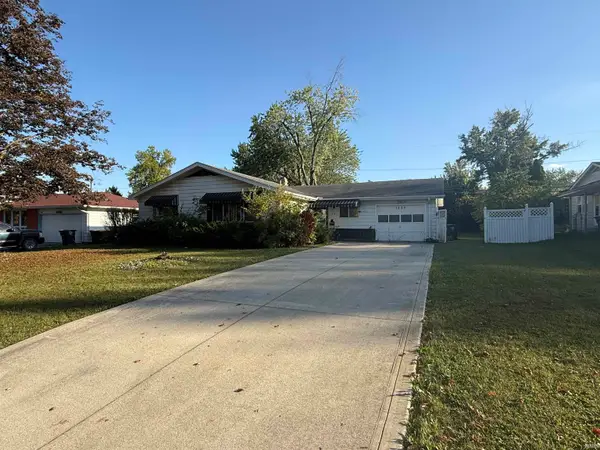 $159,900Active3 beds 2 baths1,616 sq. ft.
$159,900Active3 beds 2 baths1,616 sq. ft.2824 Ashcroft Drive, Fort Wayne, IN 46806
MLS# 202539246Listed by: JM REALTY ASSOCIATES, INC. - New
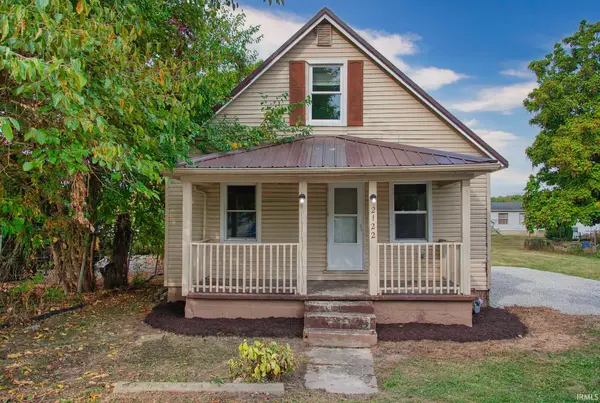 $119,900Active2 beds 1 baths1,260 sq. ft.
$119,900Active2 beds 1 baths1,260 sq. ft.2122 Morris Street, Fort Wayne, IN 46802
MLS# 202539230Listed by: NORTH EASTERN GROUP REALTY - Open Sun, 3 to 5pmNew
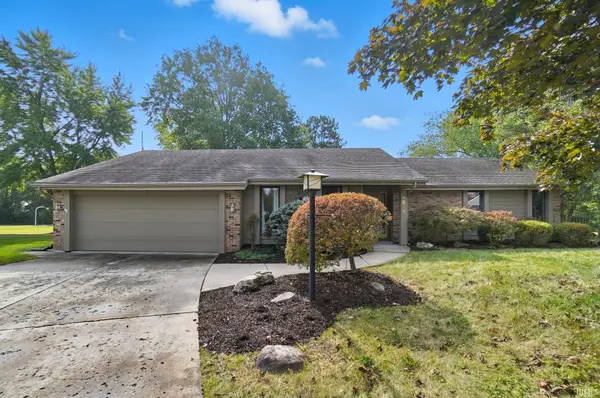 Listed by ERA$379,900Active3 beds 3 baths3,806 sq. ft.
Listed by ERA$379,900Active3 beds 3 baths3,806 sq. ft.4631 Gray Owl Place, Fort Wayne, IN 46804
MLS# 202539219Listed by: ERA CROSSROADS - New
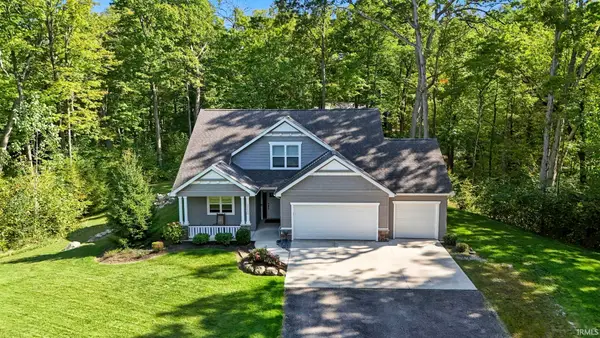 $455,000Active4 beds 3 baths1,953 sq. ft.
$455,000Active4 beds 3 baths1,953 sq. ft.3230 Windwood Trail, Fort Wayne, IN 46845
MLS# 202539201Listed by: SCHEERER MCCULLOCH REAL ESTATE - New
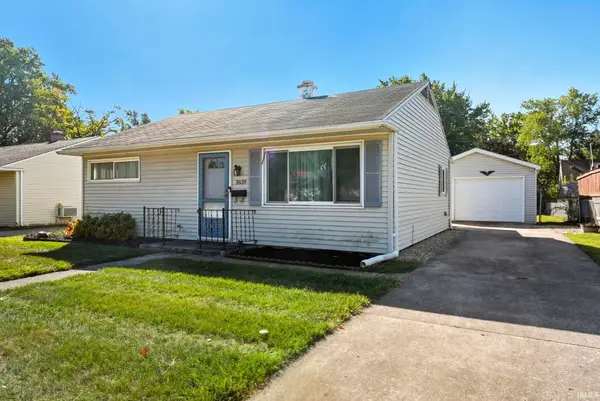 $154,000Active2 beds 1 baths800 sq. ft.
$154,000Active2 beds 1 baths800 sq. ft.1839 Rosemont Drive, Fort Wayne, IN 46808
MLS# 202539203Listed by: NORTH EASTERN GROUP REALTY - New
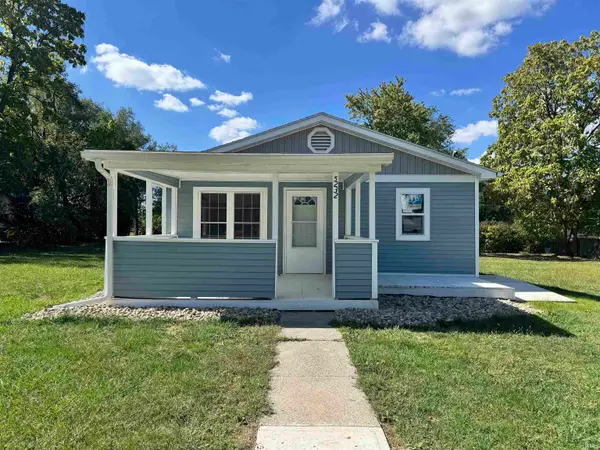 $149,900Active3 beds 1 baths900 sq. ft.
$149,900Active3 beds 1 baths900 sq. ft.5232 Webster Street, Fort Wayne, IN 46807
MLS# 202539192Listed by: F.C. TUCKER FORT WAYNE - New
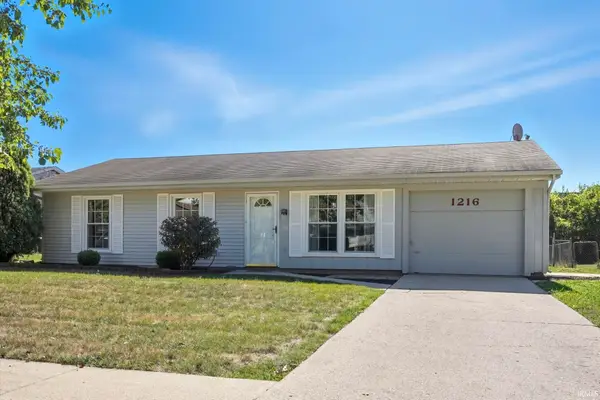 $179,900Active3 beds 1 baths1,044 sq. ft.
$179,900Active3 beds 1 baths1,044 sq. ft.1216 Applewood Road, Fort Wayne, IN 46825
MLS# 202539187Listed by: WIELAND REAL ESTATE - New
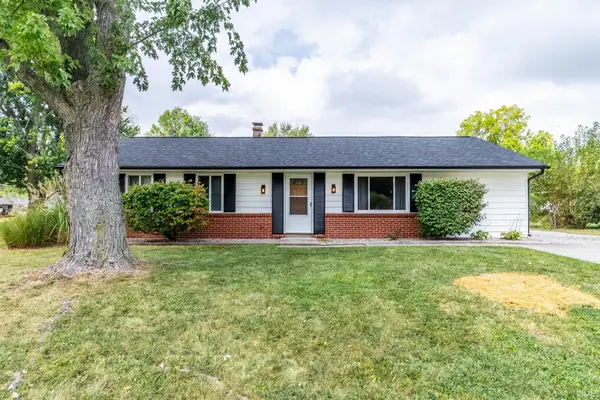 $210,000Active3 beds 1 baths1,275 sq. ft.
$210,000Active3 beds 1 baths1,275 sq. ft.4823 Manistee Drive, Fort Wayne, IN 46835
MLS# 202539184Listed by: COLDWELL BANKER REAL ESTATE GROUP
