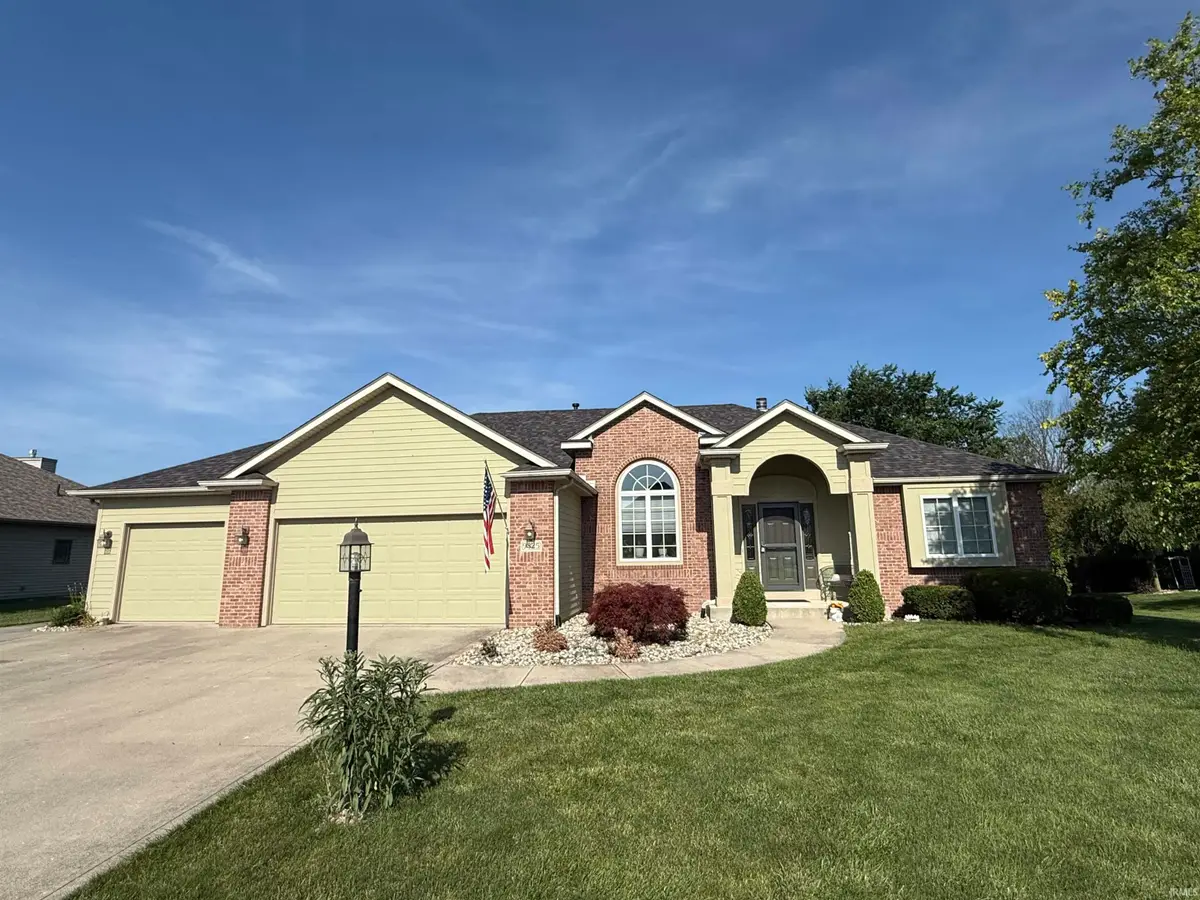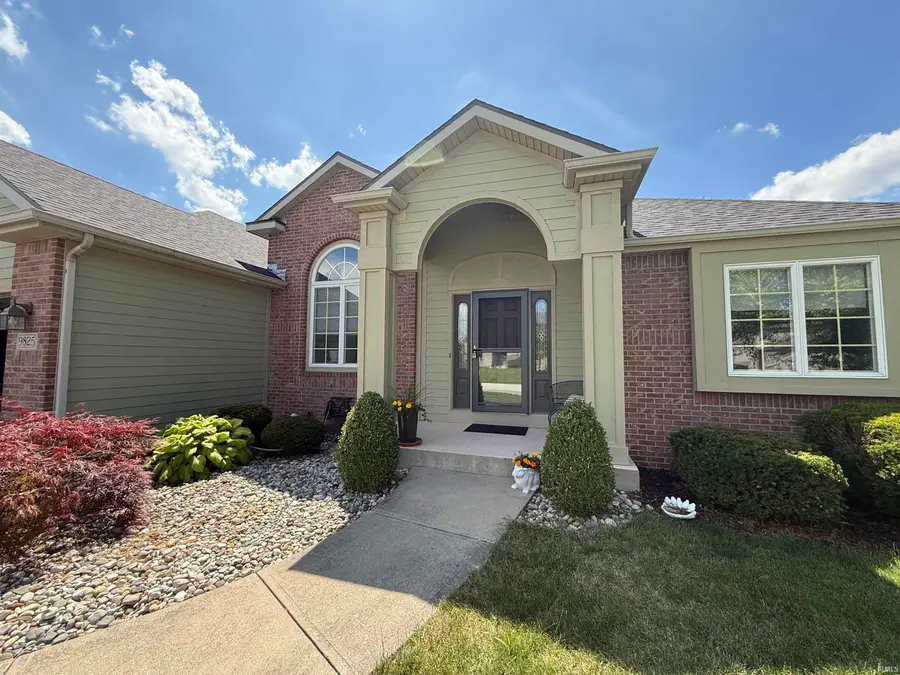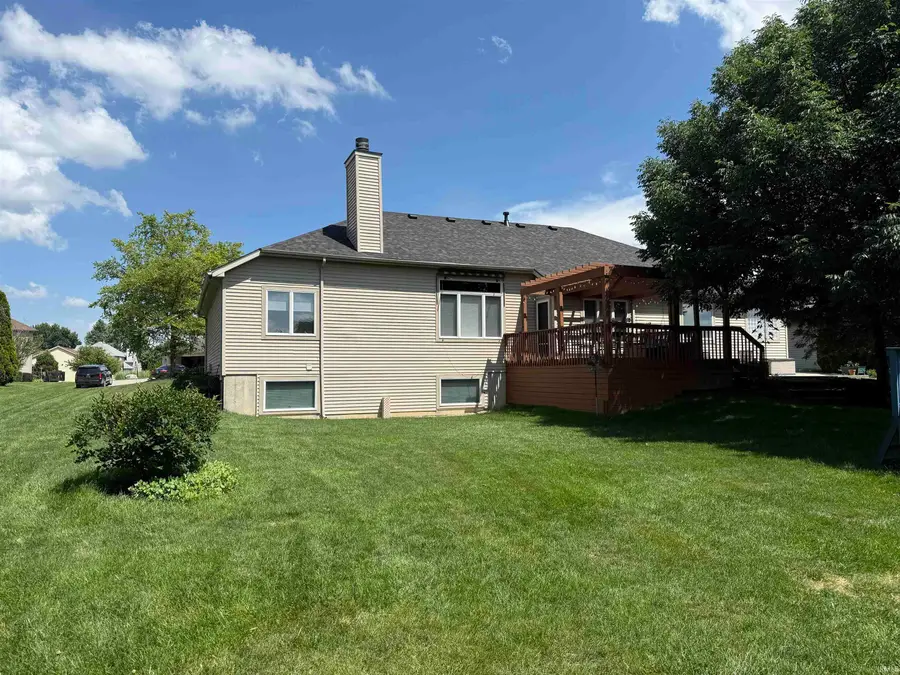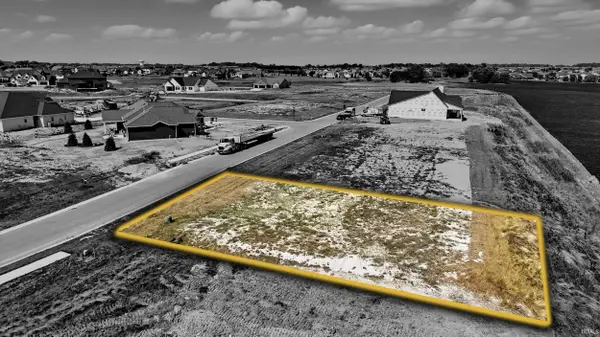9825 Tamar Trail, Fort Wayne, IN 46825
Local realty services provided by:ERA Crossroads



Listed by:joy justiceCell: 260-615-9125
Office:century 21 bradley realty, inc
MLS#:202524518
Source:Indiana Regional MLS
Price summary
- Price:$394,900
- Price per sq. ft.:$127.59
- Monthly HOA dues:$49.58
About this home
Don't miss this gorgeous move-in ready home! It has a great split-bedroom layout, a vaulted great room with lighted niches, and durable laminate flooring throughout the main areas. The kitchen has solid-surface countertops, and all appliances! Even the washer and dryer are included!This home has a dining nook AND a formal dining room which would also make a nice den or piano room. The primary bedroom is a luxurious and spacious retreat with a custom tile shower and a jetted garden tub. The finished daylight basement is perfect for a game room or family room plus there's a half bath and plenty of storage in the unfinished area. You'll love the private backyard with a deck for relaxing or entertaining. The roof is only 3 years old and comes with a transferrable warranty. The window coverings stay, and the whole place has just been freshly painted. The outdoorsy buyers will enjoy the neighborhood pool, walking trails and playground too!
Contact an agent
Home facts
- Year built:2001
- Listing Id #:202524518
- Added:35 day(s) ago
- Updated:July 25, 2025 at 08:04 AM
Rooms and interior
- Bedrooms:3
- Total bathrooms:4
- Full bathrooms:2
- Living area:2,766 sq. ft.
Heating and cooling
- Cooling:Central Air
- Heating:Forced Air, Gas
Structure and exterior
- Roof:Asphalt, Shingle
- Year built:2001
- Building area:2,766 sq. ft.
- Lot area:0.35 Acres
Schools
- High school:Northrop
- Middle school:Shawnee
- Elementary school:Lincoln
Utilities
- Water:City
- Sewer:City
Finances and disclosures
- Price:$394,900
- Price per sq. ft.:$127.59
- Tax amount:$4,496
New listings near 9825 Tamar Trail
- New
 $439,900Active3 beds 4 baths2,200 sq. ft.
$439,900Active3 beds 4 baths2,200 sq. ft.1227 W Berry Street, Fort Wayne, IN 46802
MLS# 202530145Listed by: EXP REALTY, LLC - New
 $225,000Active4 beds 2 baths1,500 sq. ft.
$225,000Active4 beds 2 baths1,500 sq. ft.4816 Hessen Cassel Road, Fort Wayne, IN 46806
MLS# 202530148Listed by: EXP REALTY, LLC - New
 $269,900Active4 beds 2 baths1,824 sq. ft.
$269,900Active4 beds 2 baths1,824 sq. ft.335 Marcelle Drive, Fort Wayne, IN 46845
MLS# 202530153Listed by: CENTURY 21 BRADLEY REALTY, INC - New
 $319,900Active4 beds 3 baths2,009 sq. ft.
$319,900Active4 beds 3 baths2,009 sq. ft.12325 Lanai Drive, Fort Wayne, IN 46818
MLS# 202530158Listed by: CENTURY 21 BRADLEY REALTY, INC - New
 $349,000Active3 beds 2 baths2,164 sq. ft.
$349,000Active3 beds 2 baths2,164 sq. ft.904 Pelham Drive, Fort Wayne, IN 46825
MLS# 202530128Listed by: MIKE THOMAS ASSOC., INC - New
 $260,000Active3 beds 2 baths1,329 sq. ft.
$260,000Active3 beds 2 baths1,329 sq. ft.1132 Fox Orchard Run, Fort Wayne, IN 46825
MLS# 202530139Listed by: MORKEN REAL ESTATE SERVICES, INC. - New
 $243,000Active3 beds 2 baths1,613 sq. ft.
$243,000Active3 beds 2 baths1,613 sq. ft.914 Kinnaird Avenue, Fort Wayne, IN 46807
MLS# 202530097Listed by: KELLER WILLIAMS REALTY GROUP - New
 $115,000Active3 beds 1 baths1,352 sq. ft.
$115,000Active3 beds 1 baths1,352 sq. ft.445 E Wildwood Avenue, Fort Wayne, IN 46806
MLS# 202530103Listed by: COLDWELL BANKER REAL ESTATE GROUP - New
 $324,900Active4 beds 3 baths1,767 sq. ft.
$324,900Active4 beds 3 baths1,767 sq. ft.4046 Shadowood Lakes Trail, Fort Wayne, IN 46818
MLS# 202530076Listed by: NORTH EASTERN GROUP REALTY - New
 $154,900Active0.32 Acres
$154,900Active0.32 Acres12408 Blue Jay Trail, Fort Wayne, IN 46814
MLS# 202530087Listed by: MIKE THOMAS ASSOC., INC
