10192 N Balfer Drive W, Fortville, IN 46040
Local realty services provided by:Schuler Bauer Real Estate ERA Powered

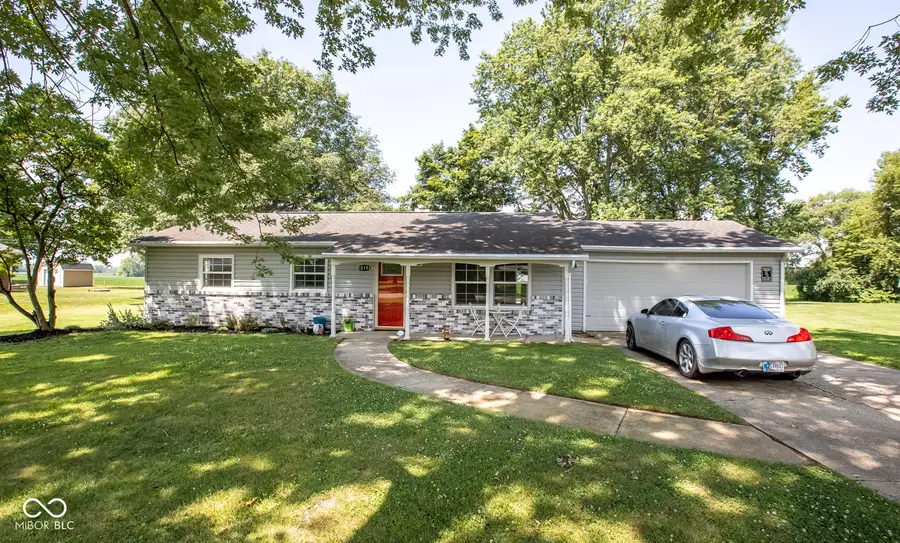
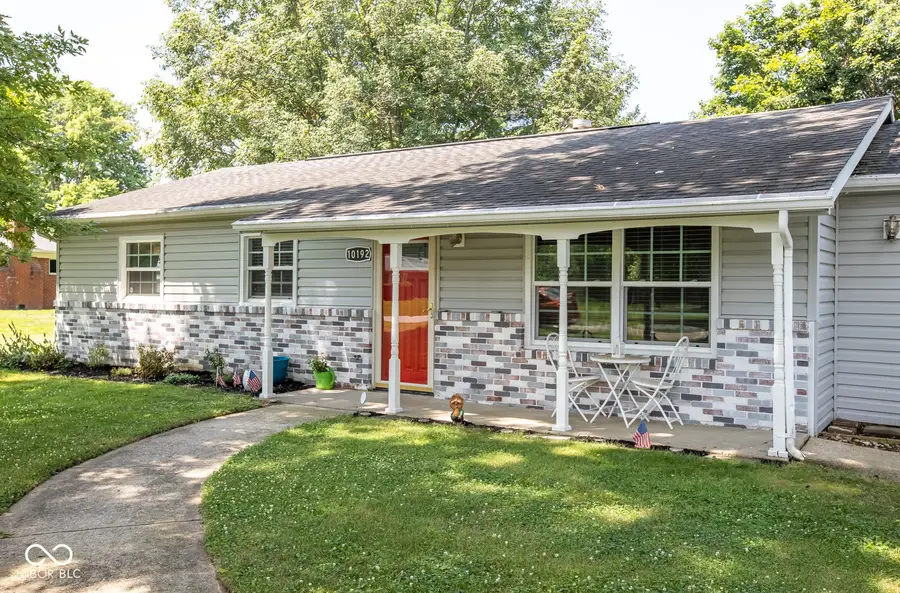
10192 N Balfer Drive W,Fortville, IN 46040
$260,000
- 3 Beds
- 2 Baths
- 1,530 sq. ft.
- Single family
- Pending
Listed by:michael deane
Office:f.c. tucker company
MLS#:22050815
Source:IN_MIBOR
Price summary
- Price:$260,000
- Price per sq. ft.:$169.93
About this home
Nestled away from Riff and Raff this 3 bedroom 2 bath Ranch sits on a .49 Acre Homesite. Plenty of Family Entertainment Here! 20' X 16' Family Room and 22' x 16' Deck are Linked together for Gatherings. Vaulted Family Room with Wood-Beamed Ceiling. Rear View of Open Farmland out back. Updated Kitchen Cabinets, Newer Gas Stove, Fridge, Dishwasher, Ceramic Tile Back Splash, Lazy Susan, Fixtures. 16' X 10' Formal Living Room with 8" Wide Wood Plank Flooring. Newer Carpet in Hallway and 2 Bedrooms. 3rd Bedroom is a workout room with soft sponge flooring equipped with mirror and flat screen TV. Updated 2nd Bath with Pedestal sink and fixtures. Comfy sitting area on covered front porch. Finished heated and cooled oversized 2 Car+ Attached Garage with 200 Amp Service. Lighted Deck Canvas Cover. Solar lighting accents quality landscaping. Gutter Guards. Newer Exterior Siding, Primary Bedroom Suite with Bidet. 1 year old mounted 86 Inch Flat Screen TV. No HOA. Close proximity to shopping and I-69. New Furnace, and Deck.
Contact an agent
Home facts
- Year built:1962
- Listing Id #:22050815
- Added:28 day(s) ago
- Updated:July 23, 2025 at 05:40 PM
Rooms and interior
- Bedrooms:3
- Total bathrooms:2
- Full bathrooms:2
- Living area:1,530 sq. ft.
Heating and cooling
- Cooling:Central Electric
- Heating:Forced Air
Structure and exterior
- Year built:1962
- Building area:1,530 sq. ft.
- Lot area:0.49 Acres
Schools
- High school:Mt Vernon High School
- Middle school:Mt Vernon Middle School
- Elementary school:Fortville Elementary School
Utilities
- Water:Well
Finances and disclosures
- Price:$260,000
- Price per sq. ft.:$169.93
New listings near 10192 N Balfer Drive W
- New
 $284,900Active3 beds 2 baths1,511 sq. ft.
$284,900Active3 beds 2 baths1,511 sq. ft.1386 W Limestone Way, Fortville, IN 46040
MLS# 22056678Listed by: INDIANA FORD REALTY LLC - New
 $239,900Active2.75 Acres
$239,900Active2.75 Acres9120 Manship Lane, Fortville, IN 46040
MLS# 22056295Listed by: COMPASS INDIANA, LLC - New
 $339,900Active3 beds 2 baths1,748 sq. ft.
$339,900Active3 beds 2 baths1,748 sq. ft.401 Pearl Street, Fortville, IN 46040
MLS# 22055768Listed by: SOUTH MADISON REALTY - New
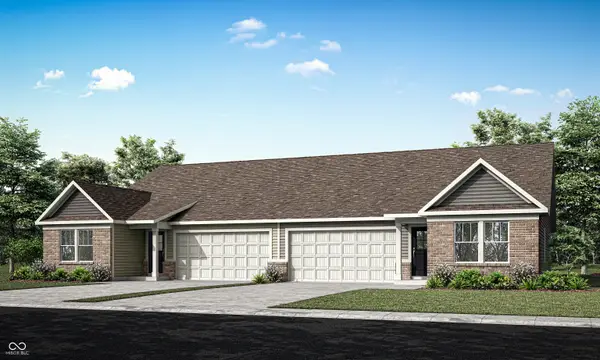 $315,390Active3 beds 2 baths1,530 sq. ft.
$315,390Active3 beds 2 baths1,530 sq. ft.1508 Hardin Street, Fortville, IN 46040
MLS# 22054813Listed by: COMPASS INDIANA, LLC - New
 $528,315Active5 beds 4 baths3,211 sq. ft.
$528,315Active5 beds 4 baths3,211 sq. ft.1483 Beyers Street South, Fortville, IN 46040
MLS# 22054824Listed by: COMPASS INDIANA, LLC - New
 $544,405Active5 beds 5 baths3,736 sq. ft.
$544,405Active5 beds 5 baths3,736 sq. ft.1484 Beyers Street North, Fortville, IN 46040
MLS# 22054834Listed by: COMPASS INDIANA, LLC - New
 $438,735Active5 beds 3 baths2,736 sq. ft.
$438,735Active5 beds 3 baths2,736 sq. ft.1470 Beyers Street North, Fortville, IN 46040
MLS# 22054842Listed by: COMPASS INDIANA, LLC - New
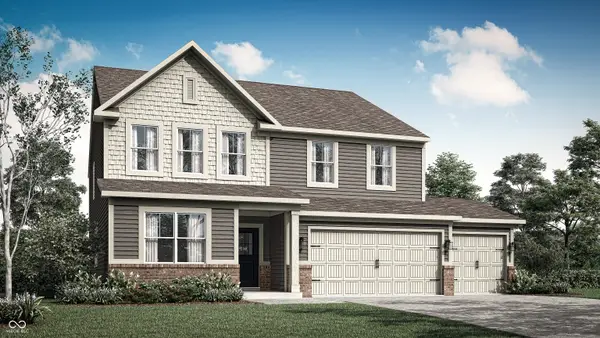 $448,735Active5 beds 4 baths3,054 sq. ft.
$448,735Active5 beds 4 baths3,054 sq. ft.1496 Beyers Street North, Fortville, IN 46040
MLS# 22054845Listed by: COMPASS INDIANA, LLC - New
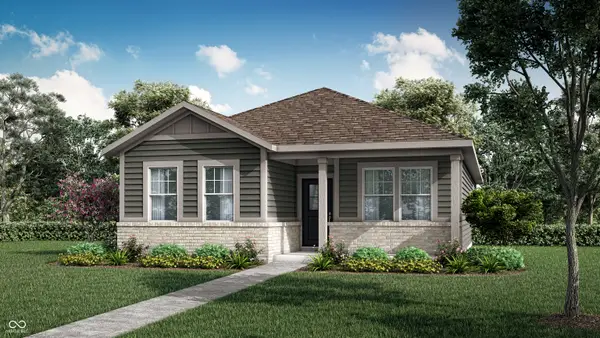 $350,890Active3 beds 2 baths1,549 sq. ft.
$350,890Active3 beds 2 baths1,549 sq. ft.471 Lincoln Circle East, Fortville, IN 46040
MLS# 22055121Listed by: COMPASS INDIANA, LLC - New
 $396,885Active4 beds 3 baths2,255 sq. ft.
$396,885Active4 beds 3 baths2,255 sq. ft.481 Lincoln Circle East, Fortville, IN 46040
MLS# 22055124Listed by: COMPASS INDIANA, LLC

