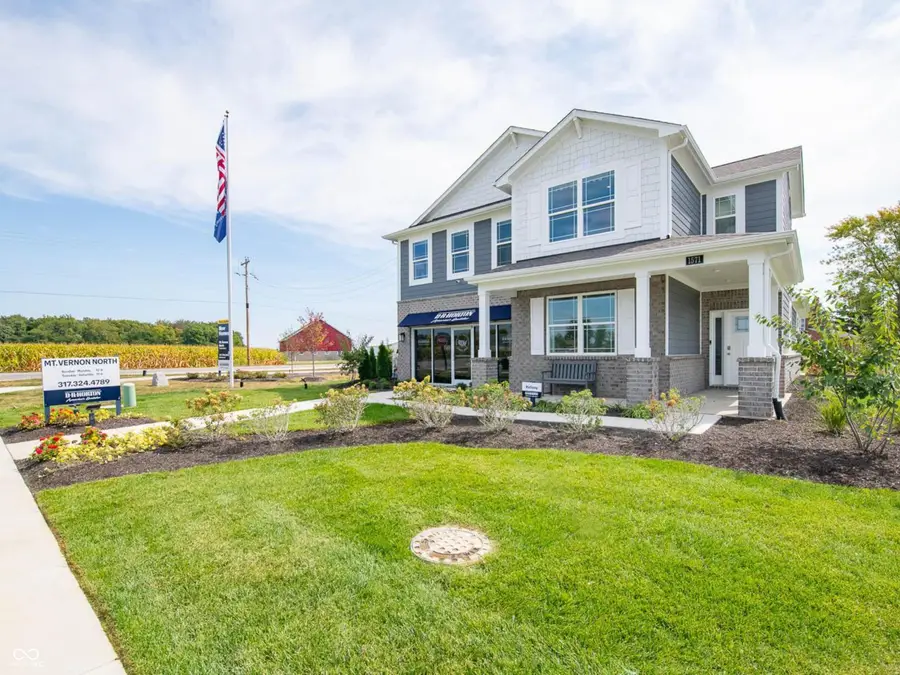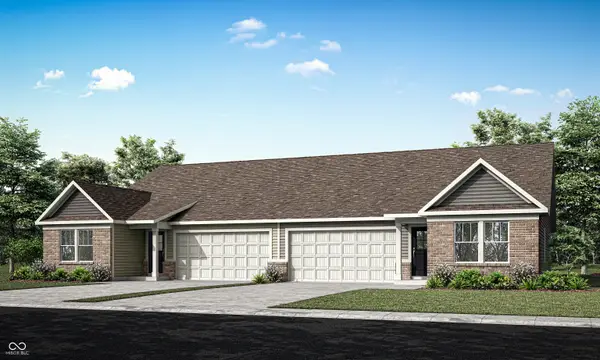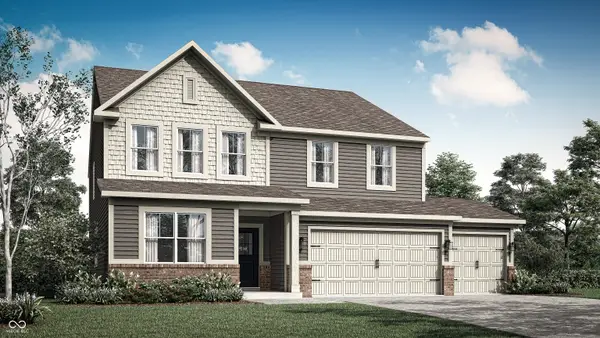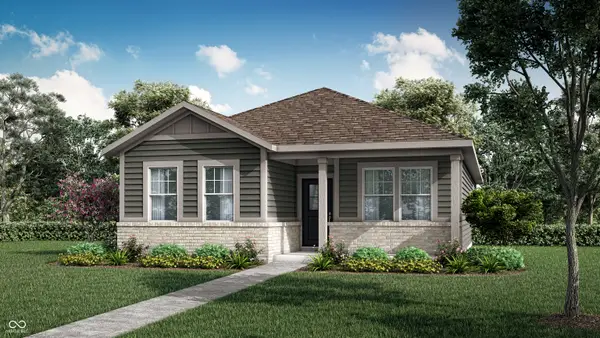1571 Beyers Street, Fortville, IN 46040
Local realty services provided by:Schuler Bauer Real Estate ERA Powered



Listed by:frances williams
Office:drh realty of indiana, llc.
MLS#:22032210
Source:IN_MIBOR
Price summary
- Price:$434,000
- Price per sq. ft.:$176.21
About this home
Model home for sale in Mt. Vernon North! Introducing the Kelsey, an exciting two-story home in Fortville with 4 bedrooms, 3 full bathrooms, and finished 2-car garage. A few of the many upgrades in this home include professional landscaping, fireplace, washer and dryer and quartz countertops throughout the home. The inviting open-concept living room, dining area, and kitchen are perfect for entertaining. The kitchen showcases a center island for prepping or enjoying your favorite meals, 42-inch abundant cabinet space, stainless steel appliances and pantry. Discover two bedrooms and two full baths on the main level including the primary suite with walk-in closet and adjacent bath with dual sinks, private commode, linen closet, and large tile shower. The laundry is also conveniently located on the main level. The upper level includes two additional bedrooms, one full bath, and a generously sized loft space! As with all D.R. Horton Indianapolis homes, the Kelsey plan is equipped with America's Smart Home Technology, allowing you to monitor and control your home remotely from your smartphone, tablet, or computer-whether you're at home or 500 miles away. Enjoy the outdoors from your covered patio or at the community pool!
Contact an agent
Home facts
- Year built:2023
- Listing Id #:22032210
- Added:125 day(s) ago
- Updated:August 06, 2025 at 04:38 PM
Rooms and interior
- Bedrooms:4
- Total bathrooms:3
- Full bathrooms:3
- Living area:2,463 sq. ft.
Heating and cooling
- Cooling:Central Electric
Structure and exterior
- Year built:2023
- Building area:2,463 sq. ft.
- Lot area:0.35 Acres
Schools
- High school:Mt Vernon High School
- Middle school:Mt Vernon Middle School
- Elementary school:Fortville Elementary School
Utilities
- Water:Public Water
Finances and disclosures
- Price:$434,000
- Price per sq. ft.:$176.21
New listings near 1571 Beyers Street
- New
 $284,900Active3 beds 2 baths1,511 sq. ft.
$284,900Active3 beds 2 baths1,511 sq. ft.1386 W Limestone Way, Fortville, IN 46040
MLS# 22056678Listed by: INDIANA FORD REALTY LLC - New
 $239,900Active2.75 Acres
$239,900Active2.75 Acres9120 Manship Lane, Fortville, IN 46040
MLS# 22056295Listed by: COMPASS INDIANA, LLC - New
 $339,900Active3 beds 2 baths1,748 sq. ft.
$339,900Active3 beds 2 baths1,748 sq. ft.401 Pearl Street, Fortville, IN 46040
MLS# 22055768Listed by: SOUTH MADISON REALTY - New
 $315,390Active3 beds 2 baths1,530 sq. ft.
$315,390Active3 beds 2 baths1,530 sq. ft.1508 Hardin Street, Fortville, IN 46040
MLS# 22054813Listed by: COMPASS INDIANA, LLC - New
 $528,315Active5 beds 4 baths3,211 sq. ft.
$528,315Active5 beds 4 baths3,211 sq. ft.1483 Beyers Street South, Fortville, IN 46040
MLS# 22054824Listed by: COMPASS INDIANA, LLC - New
 $544,405Active5 beds 5 baths3,736 sq. ft.
$544,405Active5 beds 5 baths3,736 sq. ft.1484 Beyers Street North, Fortville, IN 46040
MLS# 22054834Listed by: COMPASS INDIANA, LLC - New
 $438,735Active5 beds 3 baths2,736 sq. ft.
$438,735Active5 beds 3 baths2,736 sq. ft.1470 Beyers Street North, Fortville, IN 46040
MLS# 22054842Listed by: COMPASS INDIANA, LLC - New
 $448,735Active5 beds 4 baths3,054 sq. ft.
$448,735Active5 beds 4 baths3,054 sq. ft.1496 Beyers Street North, Fortville, IN 46040
MLS# 22054845Listed by: COMPASS INDIANA, LLC - New
 $350,890Active3 beds 2 baths1,549 sq. ft.
$350,890Active3 beds 2 baths1,549 sq. ft.471 Lincoln Circle East, Fortville, IN 46040
MLS# 22055121Listed by: COMPASS INDIANA, LLC - New
 $396,885Active4 beds 3 baths2,255 sq. ft.
$396,885Active4 beds 3 baths2,255 sq. ft.481 Lincoln Circle East, Fortville, IN 46040
MLS# 22055124Listed by: COMPASS INDIANA, LLC

