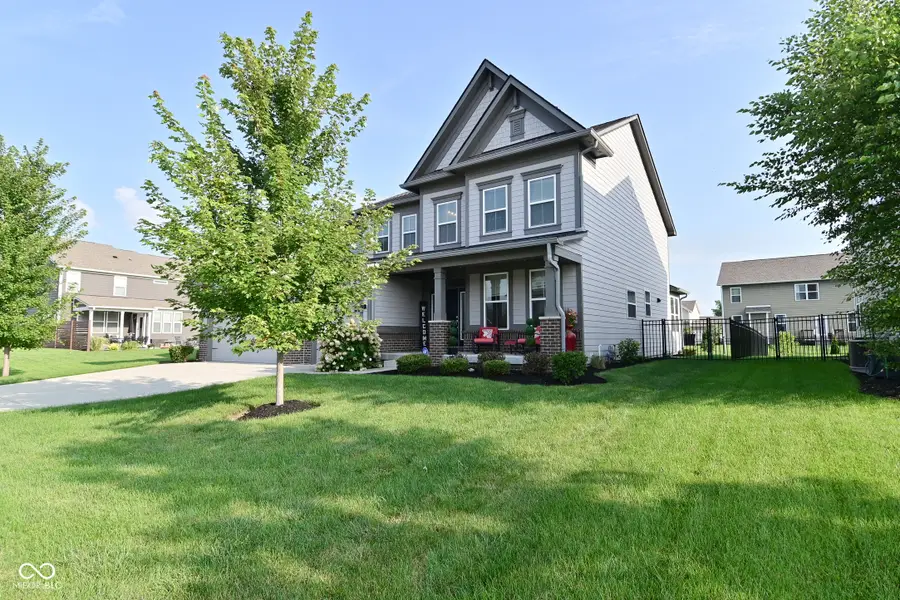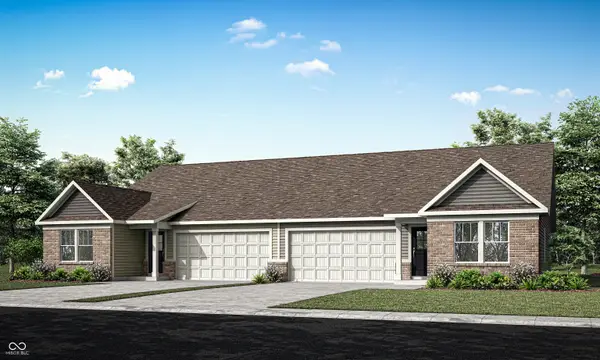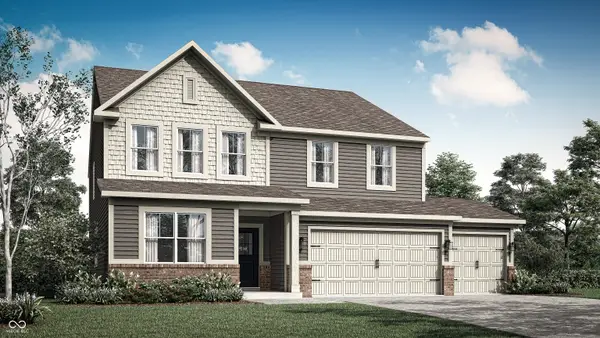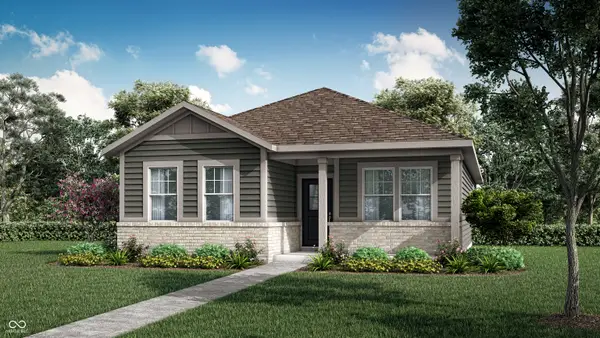16492 Wilsons Farm Drive, Fortville, IN 46040
Local realty services provided by:Schuler Bauer Real Estate ERA Powered



16492 Wilsons Farm Drive,Fortville, IN 46040
$637,990
- 5 Beds
- 6 Baths
- 4,434 sq. ft.
- Single family
- Active
Listed by:magdalen bergeron
Office:f.c. tucker company
MLS#:22051088
Source:IN_MIBOR
Price summary
- Price:$637,990
- Price per sq. ft.:$138.18
About this home
Welcome to this stunning 5-bedroom, 5.5-bath home located in the highly desirable Fishers school district! Featuring exceptional craftsmanship and thoughtful design throughout, this home offers the perfect blend of luxury, functionality, and comfort. The impressive exterior showcases a beautiful elevation, a finished 3-car garage with an EV charger, and a large inviting front porch. Inside, the grand foyer opens to a private office, ideal for working from home. The open-concept main level boasts a spacious upgraded kitchen with a large island, quartz countertops, stainless steel appliances, a walk-in pantry, and a private planning area. The adjoining dining room flows seamlessly into the expansive family room, highlighted by a striking fireplace. A main-floor guest suite with a full bath & Beautiful wet bar, an organizing/ mudroom area, and a half bath add convenience and flexibility. Upstairs, you'll find a spacious loft, four bedrooms, and three full baths, including a luxurious primary suite with a walk-in closet and spa-like bath. The finished basement features a full bath, providing additional living or entertainment space. Outdoor living is just as impressive with an oversized patio, perfect for entertaining or relaxing evenings. This gorgeous home offers everything you've been looking for-don't miss it!
Contact an agent
Home facts
- Year built:2019
- Listing Id #:22051088
- Added:20 day(s) ago
- Updated:August 04, 2025 at 04:40 PM
Rooms and interior
- Bedrooms:5
- Total bathrooms:6
- Full bathrooms:5
- Half bathrooms:1
- Living area:4,434 sq. ft.
Heating and cooling
- Cooling:Central Electric
- Heating:Forced Air
Structure and exterior
- Year built:2019
- Building area:4,434 sq. ft.
- Lot area:0.21 Acres
Schools
- High school:Hamilton Southeastern HS
- Middle school:Hamilton SE Int and Jr High Sch
- Elementary school:Geist Elementary School
Utilities
- Water:Public Water
Finances and disclosures
- Price:$637,990
- Price per sq. ft.:$138.18
New listings near 16492 Wilsons Farm Drive
- New
 $284,900Active3 beds 2 baths1,511 sq. ft.
$284,900Active3 beds 2 baths1,511 sq. ft.1386 W Limestone Way, Fortville, IN 46040
MLS# 22056678Listed by: INDIANA FORD REALTY LLC - New
 $239,900Active2.75 Acres
$239,900Active2.75 Acres9120 Manship Lane, Fortville, IN 46040
MLS# 22056295Listed by: COMPASS INDIANA, LLC - New
 $339,900Active3 beds 2 baths1,748 sq. ft.
$339,900Active3 beds 2 baths1,748 sq. ft.401 Pearl Street, Fortville, IN 46040
MLS# 22055768Listed by: SOUTH MADISON REALTY - New
 $315,390Active3 beds 2 baths1,530 sq. ft.
$315,390Active3 beds 2 baths1,530 sq. ft.1508 Hardin Street, Fortville, IN 46040
MLS# 22054813Listed by: COMPASS INDIANA, LLC - New
 $528,315Active5 beds 4 baths3,211 sq. ft.
$528,315Active5 beds 4 baths3,211 sq. ft.1483 Beyers Street South, Fortville, IN 46040
MLS# 22054824Listed by: COMPASS INDIANA, LLC - New
 $544,405Active5 beds 5 baths3,736 sq. ft.
$544,405Active5 beds 5 baths3,736 sq. ft.1484 Beyers Street North, Fortville, IN 46040
MLS# 22054834Listed by: COMPASS INDIANA, LLC - New
 $438,735Active5 beds 3 baths2,736 sq. ft.
$438,735Active5 beds 3 baths2,736 sq. ft.1470 Beyers Street North, Fortville, IN 46040
MLS# 22054842Listed by: COMPASS INDIANA, LLC - New
 $448,735Active5 beds 4 baths3,054 sq. ft.
$448,735Active5 beds 4 baths3,054 sq. ft.1496 Beyers Street North, Fortville, IN 46040
MLS# 22054845Listed by: COMPASS INDIANA, LLC - New
 $350,890Active3 beds 2 baths1,549 sq. ft.
$350,890Active3 beds 2 baths1,549 sq. ft.471 Lincoln Circle East, Fortville, IN 46040
MLS# 22055121Listed by: COMPASS INDIANA, LLC - New
 $396,885Active4 beds 3 baths2,255 sq. ft.
$396,885Active4 beds 3 baths2,255 sq. ft.481 Lincoln Circle East, Fortville, IN 46040
MLS# 22055124Listed by: COMPASS INDIANA, LLC

