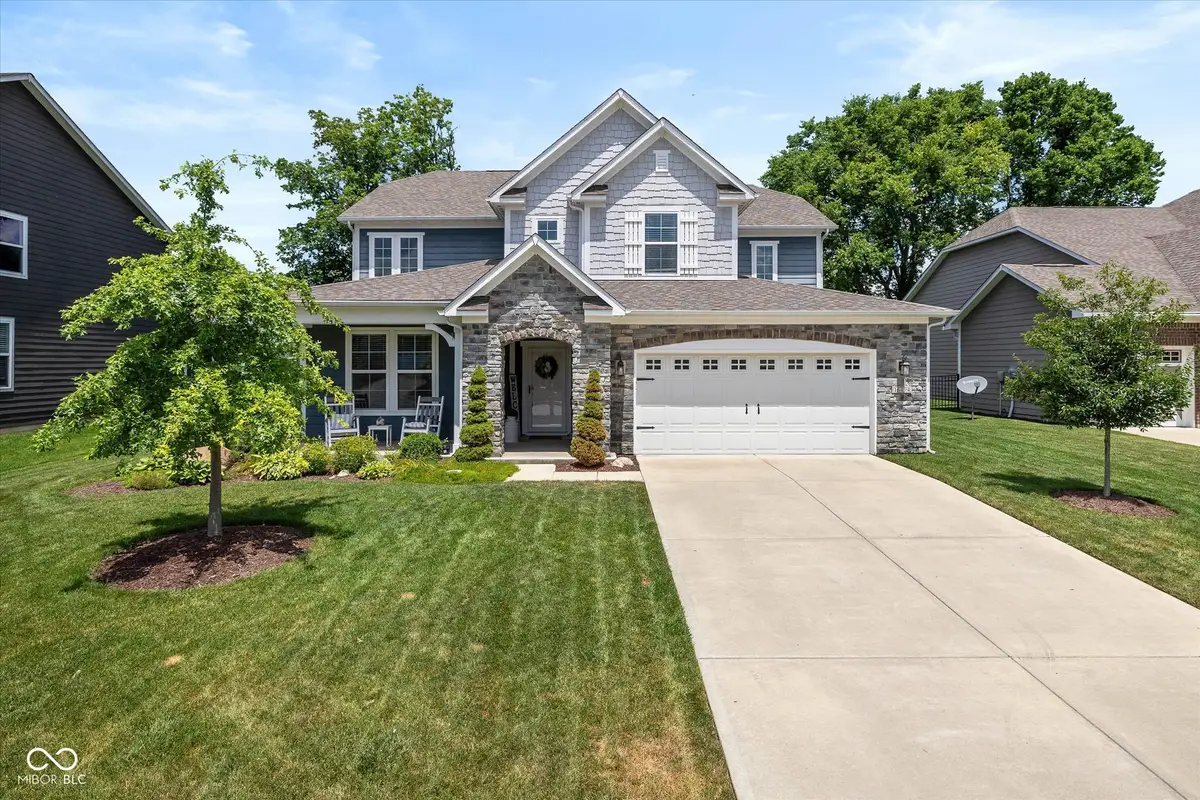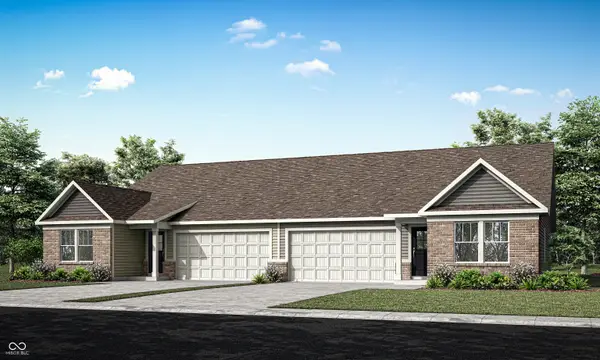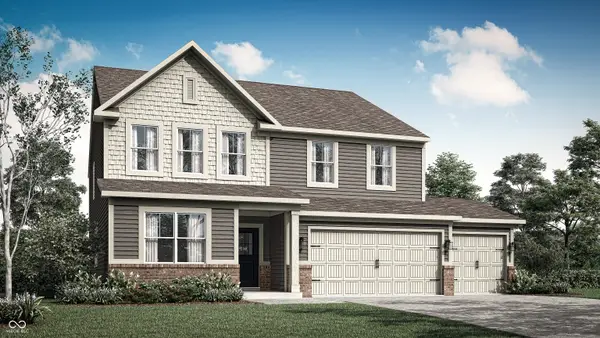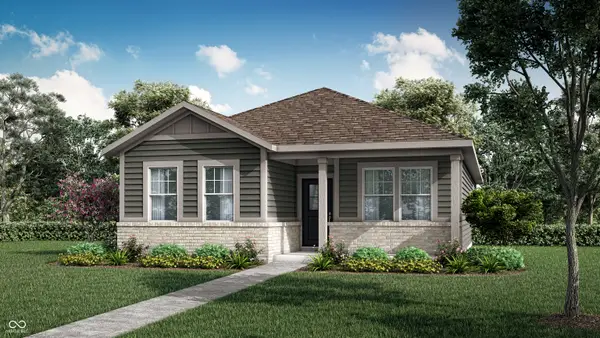16494 Stableview Drive, Fortville, IN 46040
Local realty services provided by:Schuler Bauer Real Estate ERA Powered



16494 Stableview Drive,Fortville, IN 46040
$475,000
- 4 Beds
- 3 Baths
- 3,332 sq. ft.
- Single family
- Active
Listed by:pat haddad
Office:realty world indy
MLS#:22051727
Source:IN_MIBOR
Price summary
- Price:$475,000
- Price per sq. ft.:$142.56
About this home
This very special house is nestled in the sought-after community of Heritage at Vermillion which is known for its friendly neighbors, family get-togethers, and community pool. Over 3,300 square feet of living space and a 10,019 square foot private yard, offering a harmonious blend of space, style, and modern living. The heart of this home is undoubtedly the kitchen, featuring a large kitchen island perfect for gathering and conversation, while granite countertops and a gas cooktop offer a sophisticated culinary experience; the double ovens are great when entertaining a large group. A huge walk-in pantry and water filtration system complete the package. The great room offers a comfortable space to relax and unwind, enhanced by the inviting ambiance of a gaslog fireplace. The entire interior, including the trim, has all been freshly painted, and new updated lighting was added on the main level. Upstairs, you'll find a large loft for reading, gaming, or TV and also an upstairs laundry room for added practicality. The outdoor living space has been enhanced by a new pergola, paver patio, and waterfall feature, all providing a wonderful area for relaxation and entertainment. A lush tree line makes it a private retreat to enjoy the outdoors. Sellers also added an invisible fence. The 3-car tandem garage has over 700 square feet for added storage and also has a keyless entry. Located in the Hamilton Southeastern School District, and convenient to parks, shopping, dining, and entertainment. Quick access to the interstate and downtown Indy.
Contact an agent
Home facts
- Year built:2018
- Listing Id #:22051727
- Added:23 day(s) ago
- Updated:July 28, 2025 at 11:43 PM
Rooms and interior
- Bedrooms:4
- Total bathrooms:3
- Full bathrooms:2
- Half bathrooms:1
- Living area:3,332 sq. ft.
Heating and cooling
- Cooling:Central Electric
- Heating:Electric, Forced Air
Structure and exterior
- Year built:2018
- Building area:3,332 sq. ft.
- Lot area:0.23 Acres
Schools
- High school:Hamilton Southeastern HS
- Middle school:Hamilton SE Int and Jr High Sch
- Elementary school:Southeastern Elementary School
Utilities
- Water:Public Water
Finances and disclosures
- Price:$475,000
- Price per sq. ft.:$142.56
New listings near 16494 Stableview Drive
- New
 $284,900Active3 beds 2 baths1,511 sq. ft.
$284,900Active3 beds 2 baths1,511 sq. ft.1386 W Limestone Way, Fortville, IN 46040
MLS# 22056678Listed by: INDIANA FORD REALTY LLC - New
 $239,900Active2.75 Acres
$239,900Active2.75 Acres9120 Manship Lane, Fortville, IN 46040
MLS# 22056295Listed by: COMPASS INDIANA, LLC - New
 $339,900Active3 beds 2 baths1,748 sq. ft.
$339,900Active3 beds 2 baths1,748 sq. ft.401 Pearl Street, Fortville, IN 46040
MLS# 22055768Listed by: SOUTH MADISON REALTY - New
 $315,390Active3 beds 2 baths1,530 sq. ft.
$315,390Active3 beds 2 baths1,530 sq. ft.1508 Hardin Street, Fortville, IN 46040
MLS# 22054813Listed by: COMPASS INDIANA, LLC - New
 $528,315Active5 beds 4 baths3,211 sq. ft.
$528,315Active5 beds 4 baths3,211 sq. ft.1483 Beyers Street South, Fortville, IN 46040
MLS# 22054824Listed by: COMPASS INDIANA, LLC - New
 $544,405Active5 beds 5 baths3,736 sq. ft.
$544,405Active5 beds 5 baths3,736 sq. ft.1484 Beyers Street North, Fortville, IN 46040
MLS# 22054834Listed by: COMPASS INDIANA, LLC - New
 $438,735Active5 beds 3 baths2,736 sq. ft.
$438,735Active5 beds 3 baths2,736 sq. ft.1470 Beyers Street North, Fortville, IN 46040
MLS# 22054842Listed by: COMPASS INDIANA, LLC - New
 $448,735Active5 beds 4 baths3,054 sq. ft.
$448,735Active5 beds 4 baths3,054 sq. ft.1496 Beyers Street North, Fortville, IN 46040
MLS# 22054845Listed by: COMPASS INDIANA, LLC - New
 $350,890Active3 beds 2 baths1,549 sq. ft.
$350,890Active3 beds 2 baths1,549 sq. ft.471 Lincoln Circle East, Fortville, IN 46040
MLS# 22055121Listed by: COMPASS INDIANA, LLC - New
 $396,885Active4 beds 3 baths2,255 sq. ft.
$396,885Active4 beds 3 baths2,255 sq. ft.481 Lincoln Circle East, Fortville, IN 46040
MLS# 22055124Listed by: COMPASS INDIANA, LLC

